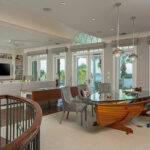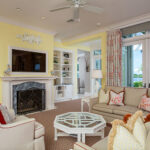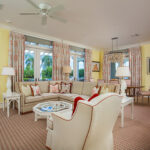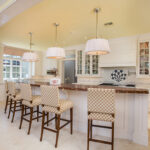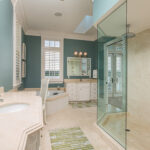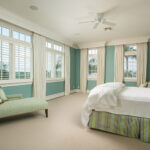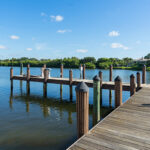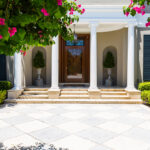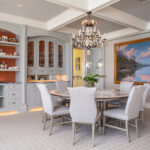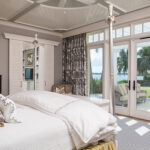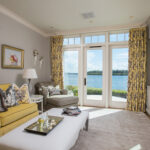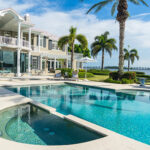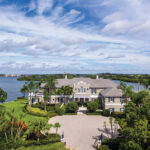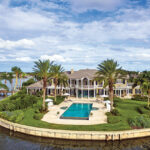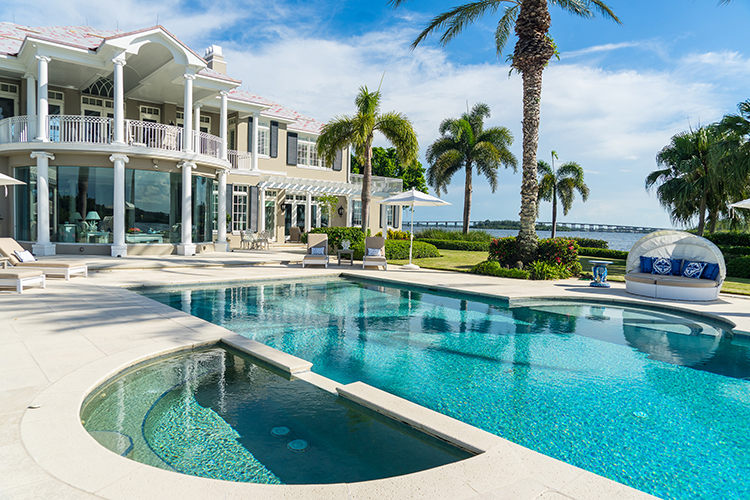
The “big house on the point” is a mystery to most folks. It stands majestically at the most northern point of Riomar Bay, keeping watch over Veterans Memorial Island Sanctuary.
P.O. Semon built the stunning two-story home at 500 Bay Drive as a family residence.
Through his involvement in the development of Riomar Bay and ownership of the Riomar Bay Yacht Club, now the Quail Valley River Club, Semon had his pick of the lots, wisely setting aside the entire point for his residence.
The home was initially built in 1967 with upgrades and renovations in 2002, and additional, extensive renovations and an addition in 2014.
With 556 feet of river frontage, the home enjoys a 180-degree view of the Indian River Lagoon.
You can access more than 1,100 square feet of patios and porches to take in sunrises and sunsets while the Intracoastal provides a never-ending parade of boaters, paddleboarders, bottlenose dolphins, West Indies manatees and other marine and avian wildlife.
“This is a beautiful location with views from every corner,” says AMAC associate broker Charlotte Terry, who snagged the record-setting listing along with realtor Bethany Burt.
After pulling into the gated driveway, you gain access to the house through an ornate, wrought-iron archway that once held a pair of gates brought to McKee Jungle Gardens by Waldo Sexton from Henry Flagler’s Palm Beach home, Whitehall, according to Terry.
After the Jungle Garden’s closure, the gates were moved to Semon’s home, where they were given a place of honor. Recently, Jane Semon donated the gates back to McKee. The archway remains in situ because it was so solidly installed at the Riomar home.
Once you pass through the solid, mahogany door at the front of the house, you enter a place of elegance and luxurious living space. The home’s exquisite craftsmanship is apparent throughout in high-end finishes and architectural details, including Ionic columns, barrel and tray ceilings, dentil moldings and Palladian windows.
A powder room is located to the left of the front door, accessible to guests who gather in the formal living room and dining room at the center of the house. A gas, marble-faced fireplace and wet bar are opposite one another. Beyond this area, a semi-circular sunroom with walls of glass provides spectacular river views. Electronic shades come down for privacy or to ward off the sun.
The owner’s suite is in the western wing of the house with a private sunset patio. There is a large bedroom, sitting room, walk-in closet and laundry room; a bathroom with a jetted tub, dual sinks, a vanity, shower and two water closets with combination Toto toilet and bidet complete the sumptuous suite.
To the right of the entryway, a spiral staircase leads to the second-floor living spaces. A hidden panel beneath the stairs opens into a household office. You can reach the kitchen and family room through here or from the dining room at the center of the house.
The gourmet kitchen boasts high-end appliances, including a Wolf gas range, two farm-style sinks, three dishwashers, a wine cooler, two Subzero refrigerators, four freezer drawers and two microwaves.
There’s plenty of casual seating space at the custom-built wooden island delineating the kitchen from the cozy family room with a second gas fireplace where you can enjoy views of the river.
At the front of the eastern wing are a second laundry room, a fitness room, access to the three-car garage, a separate, air-conditioned, golf-cart bay, and a private staircase leading to the mid-level guest suite, a storage room and stairs to the second-floor rooms.
An upper-level great room houses a private family room and office area with beautiful wooden built-ins where guests staying in one of the three bedrooms upstairs can enjoy some TV time, playing games or watching the river without disturbing the owners on the first level.
“This house lives really well for a family. It has plenty of nice spaces and privacy,” says Terry. “It has a lot of options.”
Outside, the heated, vanishing pool draws all eyes to the river. With a spa and sun shelf on opposing sides of the pool, it’s easy to watch the children as they splash around. A covered summer kitchen and fireplace are tucked onto the eastern side of the outdoor space, with several other seating areas around the pool.
The private dock can accommodate an 85-foot yacht and a second 50-foot yacht with a third slip for smaller boats. There’s also a floating dock to launch kayaks, paddleboards and jet skis if you’re looking for alternative adventures.
Having the ability to dock such large yachts in deep water close to the Intracoastal Waterway is unusual, notes Terry. “It’s a boater’s dream.”
You can see Quail Valley River Club just up Riomar Creek, making it easy to gas up or scoot down to the club for lunch or dinner after taking a river cruise.
Riomar Bay is a highly sought-after location, notes Terry, and the deep-water access accommodating such large yachts makes it even more desirable.
Terry speculates the estate probably has the most extensive area of bulkheaded waterfront footage in town.
Riomar Bay is a riverfront community conveniently located between the bridges with easy access to beachside and mainland locations. It’s a short walk, bike or golf cart ride to Quail Valley River Club, Riomar Country Club with its excellent golf course, Riverside Theatre, Vero Beach Museum of Art, and shopping and dining on Ocean Drive.
Photos provided

