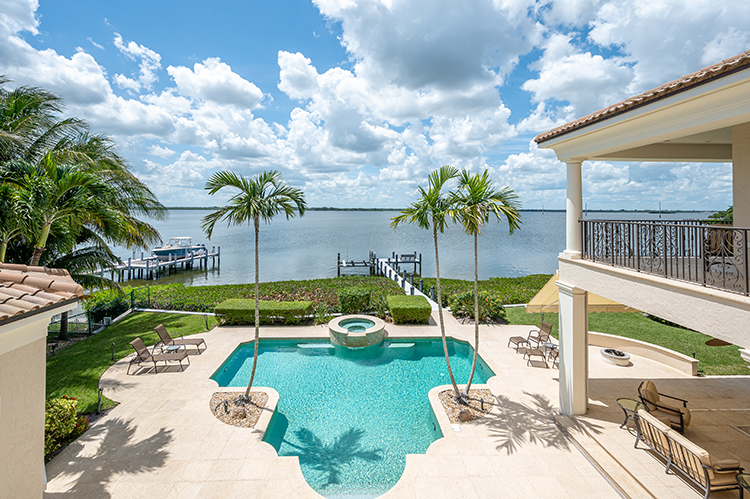Steven and Stacey Barnett were very thoughtful when they built their home at 365 Riverway Court in Seagrove West. They wanted it to be a perfect gathering place for friends and family.
“We built the house having large gatherings in mind. Our goal was to make it a comfortable and welcoming place for our families and for our son to grow up and have his high school friends over,” says Stacey, noting that they were able to accomplish their vision with the help of interior designer Rod Mickley, architect Scott Blakeslee Disher & Associates, and builder Jones + Jones, all known for quality craftsmanship and attention to detail.
“We designed the house for the way we live,” adds Steven, from the positioning of his and her bathrooms – independent of one another in the owner’s suite – to their son’s soundproof music room with a stage and automatic curtain, a fun room for everyone in the family to enjoy.
The home, which was under construction when hurricanes Frances and Jeanne blew through Vero Beach, survived the storms with no problem, confirming the strength and integrity of the structure – from the concrete block construction to the 5/8-inch drywall to the use of steel beams.
“Our house was built like a fortress,” Stacy says. “We knew that we were doing the right thing by making it a really solid, well-built home.”
That quality of construction adds to the feeling of peace and serenity that washes over you when you look out the windows to the sweeping view of the Intracoastal Waterway. Steven notes it’s an amazing environment to live in the midst of, whether you’re watching the dolphins feeding near seagrass beds, pelicans swooping down to catch a snack or manatees grazing lazily.
Sited at the center of Barker’s Ditch Cove, the house has unobstructed views of the lagoon to the north and south – a spectacular location to watch magical sunsets and storms rolling in. “It really is the best view in all of Indian River County,” says Fredi Ash, One Sotheby’s International Realty broker-associate who co-lists the home along with Sotheby’s agents Christine Barry and Stuart Tilt.
“That endless backyard is something you can’t get just anywhere,” agrees Barry.
The two-story foyer opposite a wall of French doors in the formal living room provides an unhindered view of the majestic river.
A sense of comfortable elegance and sophistication permeates with arched doorways, fine millwork, built-ins, columns, ceiling details and half-round transom windows, letting plenty of light fill the room.
“No expense was spared in this beautifully maintained home. Everywhere you look, it’s elegant,” says Tilt, pointing out the cove molding.
The working part of the house is in the north wing, with the formal dining room located just off the main entry. A butler’s pantry, with a wine chiller and plenty of space for caterers to set up, opens off the hallway, convenient to the dining room and kitchen.
“With both casual and formal spaces, it’s an easy house to live in,” says Tilt.
The kitchen is a cook’s dream, with professional-grade appliances, including two dishwashers, double wall ovens, a warming tray, gas cooktop and a built-in desk for meal planning and household accounts.
For casual entertaining, guests can sit at the granite-topped kitchen island, in the breakfast nook or even in the family room, so the chef isn’t left out of the festivities.
A pantry, laundry room and storage area, located between the kitchen and the four-car garage, finish off this wing. There’s even a bench with shoe cubbies, so family members don’t track sand through the house.
The home has extensive built-ins and cabinetry, all custom designed by Indian River Design Concepts, so there’s plenty of storage space throughout the house.
The southern wing of the house includes a powder room, media room, office with built-ins, and pool cabana with a private entrance for guests.
The family sleeping areas, a guest bedroom and a second office are on the upper level reached via the elevator or main staircase. The two suites of rooms are connected by a shared balcony – one with a bedroom, bathroom and bonus room.
The owner’s suite on the opposite end of the second floor has two full bathrooms, walk-in closets and a sitting room in addition to the bedroom and private balcony with a private, exterior staircase.
“There’s plenty of outdoor living space,” says Tilt, pointing out the summer kitchen with rolldown screens and an automatic awning – keeping bugs and the sun at bay. Nearby, the firepit, heated swimming pool and hot tub offer a pleasurable range of relaxing opportunities.
For those wanting to go fishing or on a sunset cruise, the home’s 86-foot dock with a 12,000-pound lift offers easy access, mere steps from the backyard.
Seagrove West is a guard-gated, riverfront community located between Castaway Cove and The Moorings. Amenities in the quiet, family-centric neighborhood include tennis, pickleball and a marina, and the subdivision is just minutes from Saint Edward’s School, beachside shopping and dining along Ocean Drive, and cultural and recreational facilities in Riverside Park.
Photos provided

