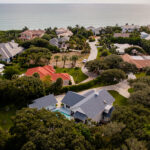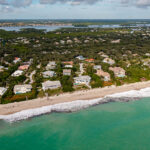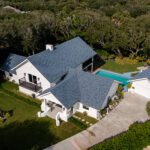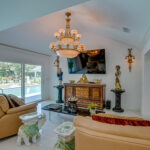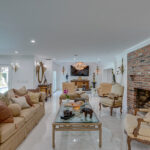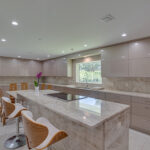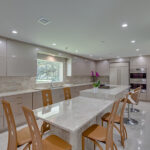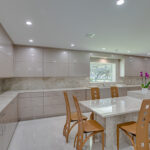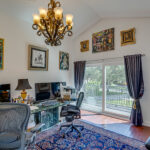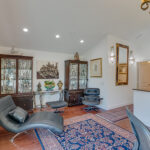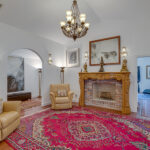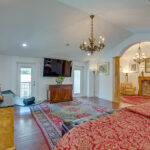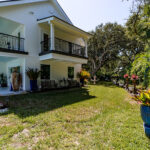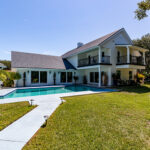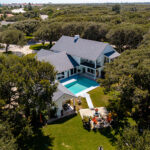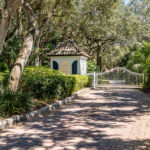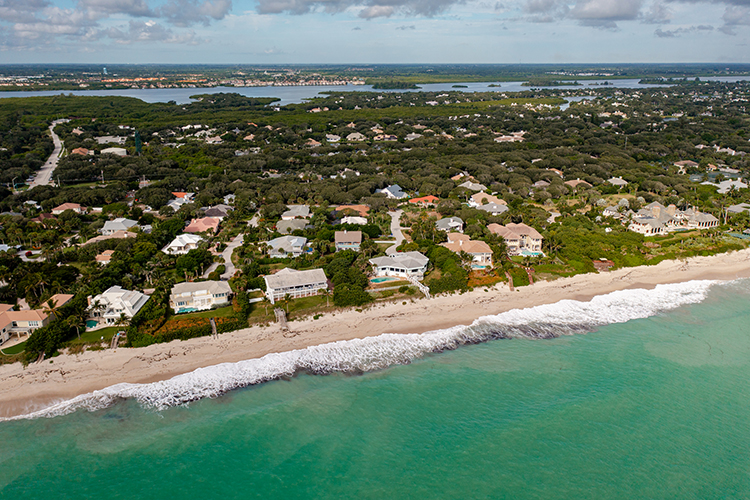
Dr. Pedro Garcia and Dr. Paco de Queiroz purchased an apartment in Turnberry Isle in Aventura 25 years ago with plans to retire from their medical careers in California. When they finally made the move, South Florida had grown and become much denser, and they realized it wasn’t where they wanted to settle down.
While they were looking for someplace else to call home, ONE Sotheby’s International Realty Broker-Associate Hank Wolff brought the couple to Vero Beach. “They were seeking a beachy, casual, less populated new home,” he says. After a long, hot day of looking at houses, Wolff convinced them to look at one more place.
As soon as they stepped inside 920 Holoma Dr. in Maroon at Village Shores, Peter knew “this was it.” For Paco, it was the proximity to the ocean that cinched the deal.
The couple renovated the home, “taking it down to the studs,” says Wolff, noting, “They added square footage and redid everything.”
Located on a corner lot, the renovated house has a circular drive that provides ample parking but is sited in a way that does not to detract from the contrast created by the bi-level, multi-winged home.
Peter credits Paco with working his magic in the previously overgrown backyard, creating a private sanctuary where they can sit and enjoy the evening breeze off the ocean or watch the abundant wildlife, including a bald eagle keeping a close watch on the neighborhood from its perch atop a nearby tree.
At the threshold, a veritable sea of large porcelain tiles shimmers as you make your way into the family room where you can relax and watch television if you can pry your attention away from the real-time nature show unfolding just outside the sliding glass doors.
To the right of the foyer is a private guest wing with two bedrooms and a shared bathroom with a walk-in shower for those with mobility issues. Peter explains, “With two-bedrooms on this side for guests, one in the back on the opposite side of the house and then ours upstairs, everybody has access to the kitchen, and you don’t have to bother one another.”
The chef’s kitchen is to the left of the front entry and perfectly equipped to handle any size gathering. Brazilian quartzite countertops gleam from the bi-level island. A lower-level section allows for seating with the taller portion set at the perfect height for cocktails and dinner preparations.
Touch cabinet doors rise overhead. The SubZero refrigerator, dual ovens, island cooktop and microwave drawer are a cook’s dream. Just off the kitchen, the laundry room, a powder room and pantry are easily reached and convenient to the formal living room and music room at the back of the house.
Guests can sip a glass of wine by the wood-burning fireplace centered between the music room and family room. These three defined spaces are uniquely flexible and can be configured in a number of ways, Wolff points out.
A full bathroom and den are tucked away in the southern wing of the house. This private space can be used for overflow guests or as a second office. Sliding glass doors off the back offer a beautiful view of the gardens and a secluded spot where you can sit and read or contemplate your plans for the day.
The owner’s suite is on the upper level, with a sitting room and fireplace at the heart of the space. A loft office with a sunrise balcony is located on the east side of the suite, with the bathroom and walk-in closet on opposing sides of the sitting room.
In the bathroom, bronze tiles accentuate the browns of the natural stone countertop with dual sinks, shower and sauna finishing off the elegant space.
The generously sized bedroom enjoys views of the garden and pool via two separate balconies with wrought-iron railings crafted by the designer of the front gate at the Versace mansion, according to Peter.
Outside, the pool deck allows for lounging under shade or in full sun around the heated swimming pool. The grounds spread out in the private haven with tall hedges creating the illusion that there’s nobody else nearby.
“The yard is so large; there is so much potential. You could add an outdoor kitchen, gazebo, firepit or outdoor living area,” says Wolff.
At the rear of the detached, two-car garage, a covered patio plumbed for a summer kitchen is convenient for summertime dining. On the opposite side of the garage, a sitting area, changing room and outdoor shower allow for a quick rinse after spending the day on the beach or working in the yard.
“I will miss the people here, the beach and the Village Shops,” says Pedro. “I can go to the bank, the post office and lunch. There’s nothing else we need.”
Tucked behind the Village Shops, Village Shores is the perfect location for families that prefer an active lifestyle. With the beach mere steps away via two neighborhood paths, there are only 17 homes in the private community. The neighborhood is just a few minutes from Ocean Drive for shopping and dining or Riverside Park, Riverside Theatre and the Vero Beach Museum of Art.
Photos provided

