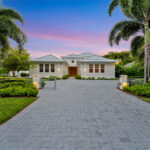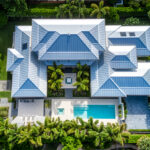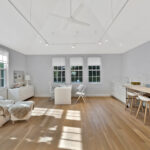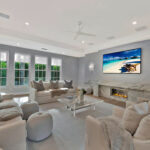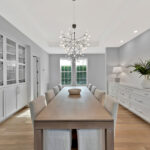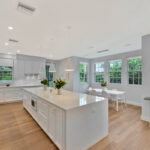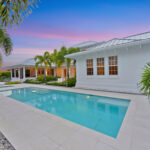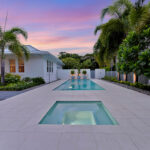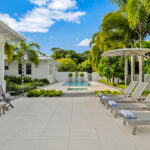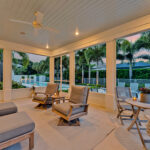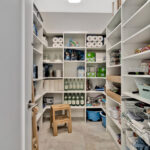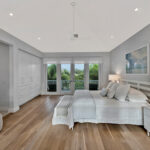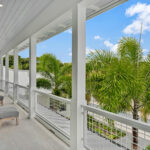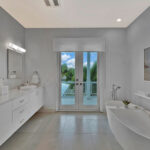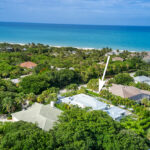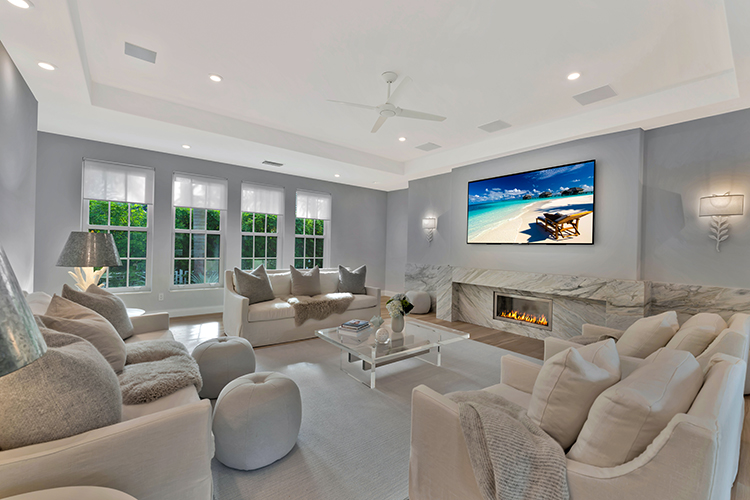
While living in Naples, Florida, William and Lynn McCandless became interested in the design philosophy behind Maharishi Vastu architecture, an ancient system based on Vedic principles and natural law meant to promote happiness and well-being. That interest is what ended up bringing the couple to Vero Beach.
The McCandlesses made the move across the state to engage Navo Builders, a Vero company that specializes in Vedic Green Design and Development, to construct their home at 1531 Gracewood Lane.
Key to the design philosophy, they sought an east-facing orientation that makes the most of the sun, proportionality, and the use of natural and non-toxic building materials, according to architect Richard Bialosky and contractor David Ederer.
“Everybody wants their house to be something very special, a place where they’re comfortable in every aspect of their life,” says Bialosky, noting the connection of the inner aspect of life with the outer. “That’s what this philosophy is about.”
“You can build Vastu in any architectural style,” says Lynn McCandless, who says she wanted an organic, Danish modern feel that was rounded and added a softness to the home.
“There’s a palpable peacefulness here,” she adds.
Wanting to leave behind the building boom and Red Tide on the West Coast of Florida, she says they came to Vero Beach to create a “healing home. It’s a sweet, kind home with lovely energy. That’s what Vastu is, creating that peacefulness in your home in alignment with nature and the natural world. That’s why it takes into consideration the cardinal points of the compass. Everything is set up to how the sun rises and sets.”
Lynn notes that orientation was what drew their attention to Gracewood Lane, a lovely and beloved single-street subdivision that extends from A1A to the dunes overlooking the Atlantic Ocean. “It had to have the right alignment for the home. It’s a unique street.”
The McCandlesses were thoughtful in their selection of everything in the home, from designer light fixtures to outdoor sculptures, fine millwork, white oak floors, rain chains, and hand-carved mahogany doors in the style of Mid-Century Design artist Evelyn Ackerman and craftsman Jerry Ackerman.
The sense of connectedness to nature and its environs is prominent when you drive through the electric gate. The Vastu mesh fence surrounding the property allows light and nature to filter through. Robin Pelensky, a principal of Surlaterre Landscape Architecture, designed the landscape to create a “soft painterly view from all windows,” note the McCandlesses.
The courtyard entrance is situated between the two-car, side-entry garage and artist studio, with the placement of these structures emitting a sense of balance from the start.
From the courtyard, the entrance to the guest casita with a full bath is located on the left. The first set of French doors to the right allows entry to the house near the studio, two guest bedrooms, and a shared bathroom so that guests can come and go without having to venture into the rest of the house.
Listing agent Elizabeth Sorensen, a realtor with Dale Sorensen Real Estate, notes that the art studio, office and guest casita provide the kind of flex spaces that are optimal for today’s work-from-home needs. “The art studio could be used as a kids TV or art room,” she says.
“There’s tons of storage and even a sink. The layout allows a lot of different uses for different spaces.”
Further down the hallway, the formal living room and dining room are sited with east-facing French doors. Light filters into the spacious rooms from both the east and the west. A spectacular, living-room fireplace that doesn’t emit toxins fills a stone wall. In the dining room, a built-in buffet serves as storage space and as the perfect spot to lay out a spread when entertaining.
The laundry room, a powder room and generously sized pantry are located at the end of the hallway, opposite the kitchen. The island at the center of the kitchen provides a workspace, storage and an area for guests to sit and enjoy a glass of wine. The farm sink, refrigerator drawers in the island and Sub-Zero refrigerator are just a few of the attractive but practical features.
“Instead of an enclosed family room, they have an outdoor, screened family room off their kitchen” that extends the living area, says Sorensen. It is one of the couple’s favorite spots because it is so peaceful.
The owner’s retreat is on the second floor, reached via a wooden staircase. An office, bedroom, two walk-in closets and en suite bath share a balcony. The ceiling height lends a treehouse-like sense of openness to the bedroom, and French doors in the bathroom allow for a soak in the tub while taking in the nighttime air.
Dual sinks, a walk-in shower and a water closet with a toilet and bidet offer everything you’ll need to indulge in quality peace and quiet. It all comes together to create the sense of serenity, wellbeing and happiness that Maharishi Vastu design is intended to provide.
Outside, the lushly landscaped backyard creates a sanctuary where you can float in the heated saltwater pool, soak in the spa, or sit and wonder at nature. The couple says that watching the cardinals flitter about in the Hong Kong orchid tree is something they will miss.
Gracewood Lane is just a mile from Saint Edward’s School, close to country clubs and mere minutes from Vero’s charming Village by the Sea with its cultural venues, boutique shopping and fine dining. Multiple beaches with lifeguards and amenities are nearby.
Photos provided

