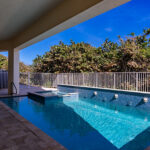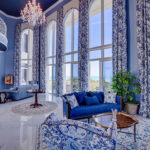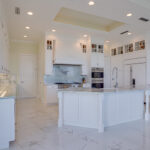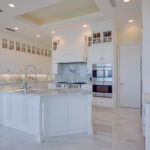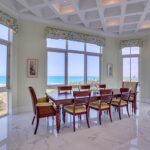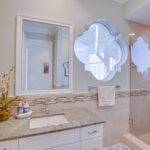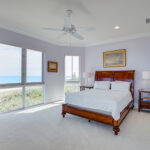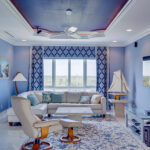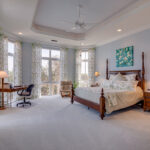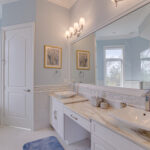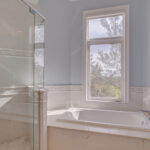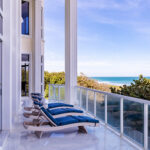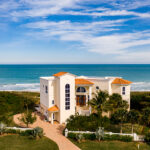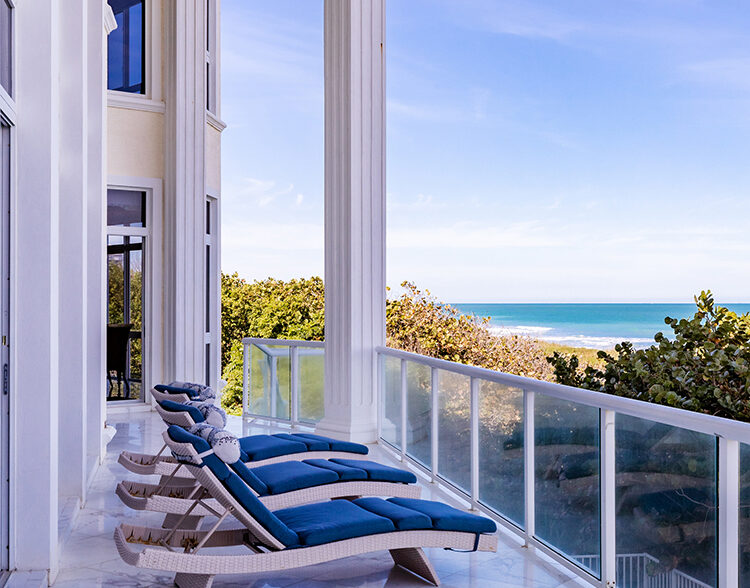
The gorgeous, three-story, oceanfront home at 4600 N. Hwy. A1A in North Hutchinson Island has views that extend far beyond the expansive 150 feet of direct ocean frontage on a private beach.
“It’s rare to have such a well-built, custom home on such a wide piece of property,” notes Michael Thorpe, One Sotheby’s International Realty broker associate. “It doesn’t have any deed restrictions so you can do your own thing.”
The Mediterranean-inspired custom home with terra-cotta tile roof was built for the owners, shares Thorpe, noting architecture that exudes Florida’s relaxed, elegant essence with coastal interiors in shades of the ocean and sky that complement stunning water views.
Indoor luxury seamlessly blends with the comfort of outdoor oceanfront living – the best of a quiet luxury lifestyle along this infrequently traveled section of the beach. “The beach is accreting along here,” says Thorpe, explaining that the beach the home overlooks is becoming wider due to the deposit of sand onshore. “The coast seems like it bends, and you can see all the way down to Vero.”
Another bonus, adds Thorpe, is that the home takes advantage of the Florida sunshine as more than something to bask in. The house is solar-powered, which is both economically and ecologically advantageous.
The home is walled and gated along A1A with mature seagrapes providing buffers on the remaining three sides, ensuring privacy and maintaining the sanctity of this intimate family getaway.
Brick pavers and a substantial parking area lead to the side-entry, five-car garage. Guests can enter through a covered doorway near the garage and take either stairs or the elevator up to the living area or enter through the custom front door at the top of a staircase that manages to be both welcoming and grand at the same time.
The front door opens into a room with soaring ceilings. This space is filled with natural light streaming in through two-story, floor-to-ceiling windows by day, and the glow of the spectacular chandelier hung high above the room at night.
High attention to detail and fine finishes – millwork, tray and coffered ceilings – enhance the architectural details found inside and out to create a soothing, elegant, easy-living home.
The layout flows perfectly with the common areas connecting to one another, making for ideal entertaining.
This grand space overlooks the ocean with doors opening onto a balcony with clear railings that don’t impede the spectacular view. The second floor serves as the main living area, with the owner’s suite in the southern wing.
The owner’s suite, with patio access, takes in glorious ocean views. Two walk-in closets dual sinks, a jetted tub, walk-in shower and water closet finish off the elegant space.
The kitchen, dining, laundry and powder room are located in the northern wing of the main level. One level up, on the third floor, three spacious, en suite guest bedrooms await along with a cozy loft area that provides guests with a private gathering space so as not to disturb their hosts on the second floor.
The custom-designed kitchen is an epicurean’s delight with elegant and functional touches, from the farmhouse sink and high-end appliances to the walk-in pantry and soft-close cabinetry with under-cabinet lighting that glistens off the marble countertops and backsplash. The marble island serves as a buffer between the kitchen and dining area with the added benefit of the wrap-around breakfast bar.
Floor-to-ceiling windows open the kitchen to sweeping ocean vistas, the perfect backdrop for morning coffee or a glass of wine in the evening. The dining room opens onto the balcony with an exterior staircase that leads down to the pool and dune crossover.
From the rooftop observation deck, you can take in breathtaking sunrises and jaw-dropping sunsets while soaking up 360-degree panoramic views of the Atlantic Ocean to the east and glimpses of the Indian River Lagoon to the west.
On the ground level, a large space for storage could be converted into a game room with a bar area, a mother-in-law suite, an office, a fitness room or an art studio. The space is large enough to comfortably fit several of these options depending on your needs.
Outside, a heated pool and spa are positioned so you can float in the pool under shade during the hottest part of the day. The fenced pool deck is completely hidden from the prying eyes of passers-by as they stroll along the beach.
Located just south of Queens Island Preserve in North Hutchinson Island, the home is well worth the short drive from Vero, says Thorpe.
“If this home were in Vero, it would cost one-third more at least. A lot of people wouldn’t mind driving three or four miles to get this type of a lifestyle,” he says of the scenic drive down A1A.
The home is just a few miles south of Saint Edward’s School. Round, Jack and Queen Island parks are just a stone’s throw away, with hiking and river access for kayaking. Surfers delight in the proximity to Pepper Beach, Avalon State Park and the Fort Pierce Inlet – all great places to catch a wave.
Waterfront shopping and dining are just a short drive away, a few miles north to Vero or south to Fort Pierce.
Photos provided

