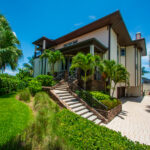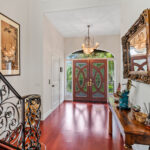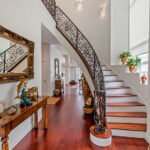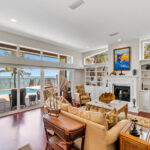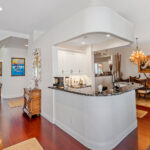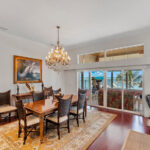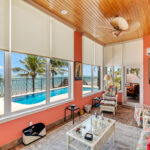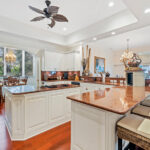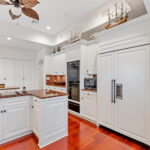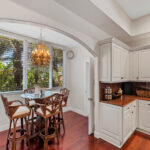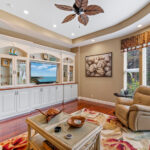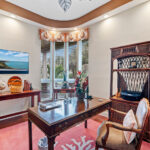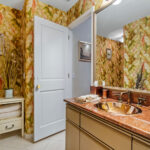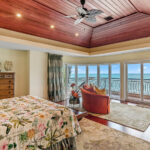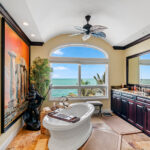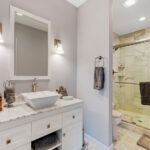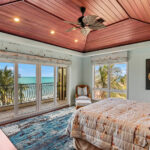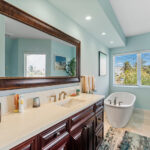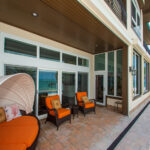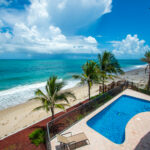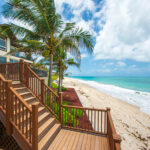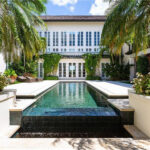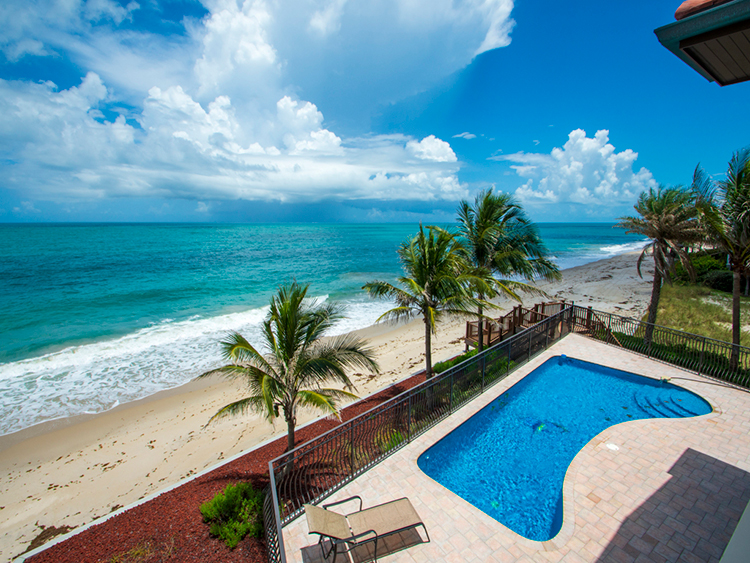
The 5,318-square-foot, multi-level home at 1966 Ocean Ridge Circle is a rare find, according to Lucy Hendricks, a co-listing agent with Jane Schwiering, Realtors, Berkshire Hathaway HomeServices Florida Realty.
The owners, William and Debora Bachschmidt, lovingly updated the house, creating a secluded haven in a paradisiacal tropical setting.
“It’s got a lot of personality and great views from everywhere,” notes Hendricks.
William Bachschmidt, a Florida native, says it was red tide that landed them in Vero Beach. The couple spend most of their time on their ranch in Inglis, a small town near Ocala. They had a vacation home in Destin, a popular vacation spot on the red tide-plagued Gulf of Mexico in the Florida panhandle.
Disenfranchised by the rowdy nature of vacationers visiting Destin, coupled with recurring red tide, they began looking for a more tranquil environment. Their search ended in Vero Beach, where they purchased the three-story, oceanfront home in Oceanridge and began its transformation, including upgrading the interior and bringing the house up to 2017 building codes.
“Oceanridge is a great neighborhood – very quiet. You’re 3 or 4 miles from the condos in either direction. That limits the traffic on the beach. We were looking for that seclusion,” recalls Bachschmidt.
He says the house was already well-built, noting the piles in the foundation and the seawall, a rarity in Vero. “The seawall is like a gift from God. You can’t get a seawall on the ocean anymore. That protects the whole piece of property.”
A long driveway hidden behind a hedge of sea grapes leads to the four-car, side-entry garage where you can head upstairs to the main living area via elevator or stairs. Or, if you want to take in the lushly landscaped front yard with grading that meets the second-floor entrance to the home, you can use the brick-paved steps that ascend to the front porch.
A pair of ornate dark wood and glass doors with sidelights and a transom set the tone for the tropical elegance within, where the richness of a hallway of South African mahogany envelopes guests in a warm embrace.
The allure of the ocean draws visitors to the back of the house, where the living room, bar and dining room overlook the ocean through a glass wall.
Each area is well defined without detracting from the views and flow, observes Schwiering. You can sit by the electric fireplace in the living room, chat with guests at the bar or dine overlooking the ocean.
The kitchen has loads of storage and generous countertop space to line up hors d’oeuvres for a crowd. With a cooktop on the island at the center of the kitchen, you won’t have to miss out on conversations or the views.
A breakfast nook is tucked in the north side of the kitchen near the laundry room and pool bath located just off the rear deck.
A hallway reached through the kitchen leads to the den and the family room. Off the beaten path, these rooms allow for privacy when you need to get some work done or want to take in a movie or watch some golf. Both rooms have curved glass walls. With an adjacent full bath, these rooms are perfect for overflow guests, should the need arise.
Three en suite bedrooms are located on the third floor, reached via the elevator or breathtaking staircase near the front entryway. The filigree railing is a subtle, elegant touch, complementing the richness of the deep wood treads and white risers.
Upstairs, the bedrooms are spread out along the landing, each having balcony access.
All of the rooms are generous in size, but the owner’s suite is large enough for you to watch the sunrise from bed or lounge on a chaise in the seating area near the wall of sliding glass doors. “You rarely have a view like this,” notes Hendricks as she points out the long vistas in both directions.
The home is resplendent with fine finishes, from the granite and marble countertops to the South African mahogany and zebrawood tray ceilings, and the owner’s bathroom tops it off with two walk-in closets, a water closet, soaking tub with an ocean view, glass block surround shower, dual sinks and a vanity.
An air-conditioned sun parlor ensures that you can sit and enjoy the views no matter the weather or time of the year.
There’s also a covered area on the pool deck so you can get out of the sun when you aren’t floating in the pool. It’s easy to head down to the beach via the private beach access adjacent to the deck.
Oceanridge is a small, gated oceanfront community with 60 homes and deeded beach access. The neighborhood is conveniently located across from Saint Edward’s School and just a few miles south of the 17th Street Bridge, Ocean Drive shopping and dining, cultural and sporting venues in Riverside Park, the municipal marina and the city dog park.
For a first-hand look at the home, stop by the Open House from 1 p.m. to 3 p.m. on Sunday, July 25.
Photos provided

