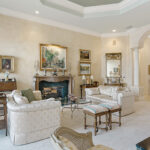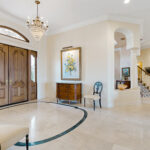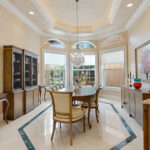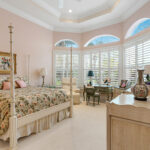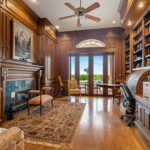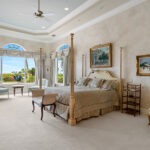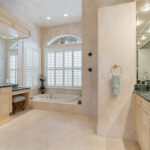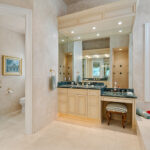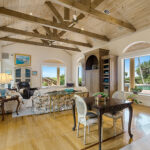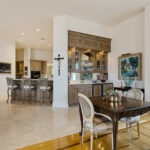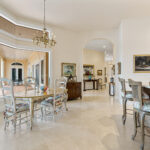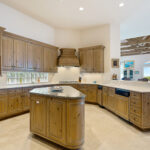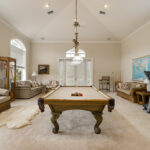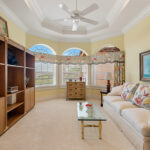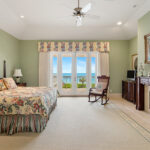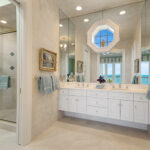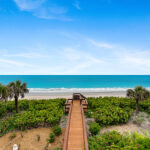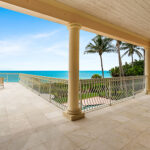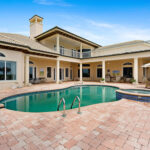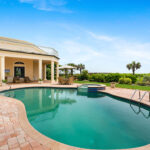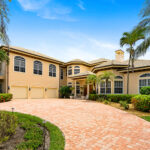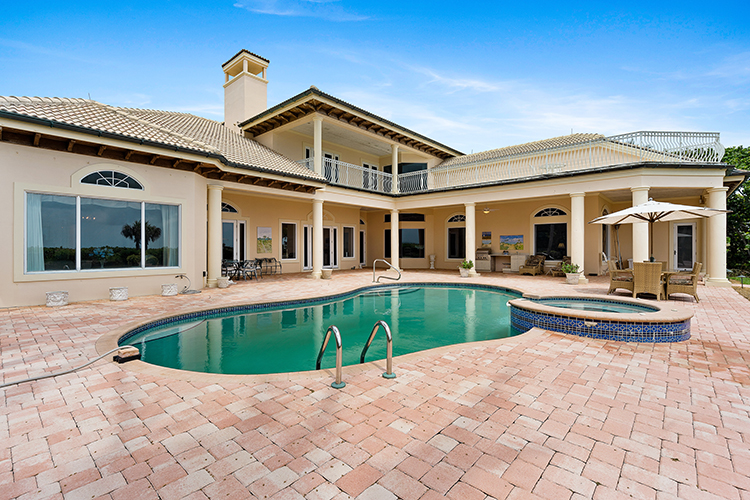
Premier Estate Properties Broker Associate Kay Brown has a long history with the beautiful oceanfront home at 181 Ocean Beach Trail in the Ocean Colony neighborhood in Indian River Shores.
“I sold the family the land they built the house on, back in the 1990s,” says Brown, who over the years has sold a total of 12 homes in the exclusive enclave.
The 7,921-square-foot, 6-bedroom, 8-bath house she now has listed for the original family has impressive grandeur and scale, with an oceanfront veranda and pool area overlooked by a glorious stand of palm trees and bathed in the sound of the Atlantic surf – a setting that evokes the ambiance of a seaside luxury hotel in Hawaii or some other dreamy tropical destination.
With 184 linear feet of beachfront on a quiet stretch of sandy shore, this spacious retreat has been the extended family’s favorite destination for decades, according to one of the owners.
“I don’t think I have ever seen more than about 15 people on the beach at one time as far as the eye can see in both directions,” he says, noting that a “huge” sea turtle just dug a nest on the beach near the home’s wooden dune crossover.
“We have had as many as 20 people staying here, and there was plenty of room,” says another of the owners of this spacious haven where several generations have made priceless memories.
If a buyer is interested, the family also owns an undeveloped lot next door to the south that is for sale for a separate price. With that land included, the family compound includes 1.77 acres with 292 feet of ocean frontage.
Upon arrival, at the top of the pavered semi-circular drive, the curves and angles of the front façade, arched transom windows and artistic roof lines against a vibrant Florida sky and lush landscaping create an “Oh, Wow!” first impression.
Although there’ll be lots more “Oh Wow” moments as you explore the interior, this is, first and foremost, a family home – a comfortable, welcoming home, elegant and impressive, but never cold or intimidating.
The owners see this treasured property as “a gathering place, a very easy place to be,” with great spaces in which to spend time together and cozier areas for quiet, alone time.
From the covered, columned entry porch, through the impressive wood front doors, step into the foyer, where you are greeted with one of the home’s most priceless features – an immediate and breathtaking view through the living room’s glass back wall to the patio, pool deck, hedge and dune crossover, all beneath the endless sky.
Illuminated by a crystal chandelier, the foyer is grounded with the sand-pale marble flooring that stretches throughout the home and helps provide another of the owners’ favorite features – the exceptional flow.
Further enhancing the feeling of light, air and space are the soaring ceilings, which range from 12 feet to a spectacular 18 feet in the vaulted, beamed family room. Crown molding, creative use of columns, arches and other architectural features define, but don’t close off, one space from another. The extensive use of crystal-clear picture windows creates the feeling of actually being outside, not just looking out from inside.
The living room boasts one of the home’s outstanding ceiling designs, and a charming gas double fireplace which also serves the adjacent den/library, an utterly elegant space, fully wood-paneled and featuring some of the finest millwork artistry you’ll ever see.
The kitchen has abundant counter space, handsome wood cabinetry, an efficient, triangular work-and-storage island, and a two-level peninsula with lunch counter and sink facing the wonderful view, making KP chores a breeze.
There is a large butler’s pantry, a standard pantry and a nearby powder room.
The adjacent morning room sits along a two-sided seamless picture window with an unimpeded view to accompany your coffee, toast and jam.
The kitchen flows into the family/leisure room, flooded with natural light from north, south and east exposures. The wood cathedral ceiling is another of the home’s grand features, with splendid exposed solid wood beams and trusses.
The dining room features a three-window bay with arched transoms, a luscious crystal chandelier, lofty ceiling and recessed lighting.
Occupying the home’s south side, the first floor primary suite is a delightful hideaway – an elegant space with its own gorgeous ceiling, recessed lighting, picture windows to the south and east, and pool deck access.
The artistry of the faux texture on the pale walls is masterful. The marble bath invites you to pamper yourself with a leisurely soak in the gleaming jacuzzi tub, beneath plantation shuttered windows to the south and west. There is a large glass walk-in shower and two marble vanities, one with a dressing table. The suite includes a WC with bidet, and two walk-in closets, one large, the other larger.
A second lovely suite on this level features a west-facing bay, full bath and walk-in closet.
Up the carpeted wood staircase, a few steps below the second floor, is a large “bonus” room with full bath. Currently in use as a game room, it’d be a perfect hang-out for kids or teens.
The second level is home to three beautiful en suites. The largest would make a fine primary suite, with its own gas fireplace and wide private balcony with elegant arc-style balusters, and arguably the best view in the house of the broad beach and blue Atlantic. Refreshing ocean breezes and the restful sound of the surf will lull you to sleep and the ocean sunrise will start your day. There is also a walk-in shower, walk-in closet and dressing room.
The other two suites on this level are equally lovely and light-filled, with walk-in closets and full bathrooms. Also on this level is an octagonal flex room with wonderful sunset views that’s currently set up as an exercise room.
“For me,” says one owner, “the most salient thing about the home is the intimacy with the ocean. It is a great focus for visits with friends and family, a great destination location.”
The couple spends a lot of time at the far end of the dune crossover walkway, decompressing and enjoying the natural beauty. Another favorite place to relax and enjoy cool mornings, the fading light of evening, alone time, or large gatherings of family and friends is the huge pool deck and patio, the other owner says.
This vast, resort-like outdoor space is beautifully designed and landscaped. When you see it for yourself (and you must) you’ll surely imagine the entertainment possibilities.
Ocean Colony is in a nearly perfect location, close to town services and the Village Shops and just a short drive along A1A to Vero’s charming oceanfront dining and shopping district, with its excellent restaurants, resorts, pubs and boutiques. In nearby Riverside Park you’ll find Riverside Theatre, the Vero Beach Museum of Art and much more. The municipal marina, yacht and country clubs, the city dog park and the bridge to the mainland all are within a few miles.
Photos provided

