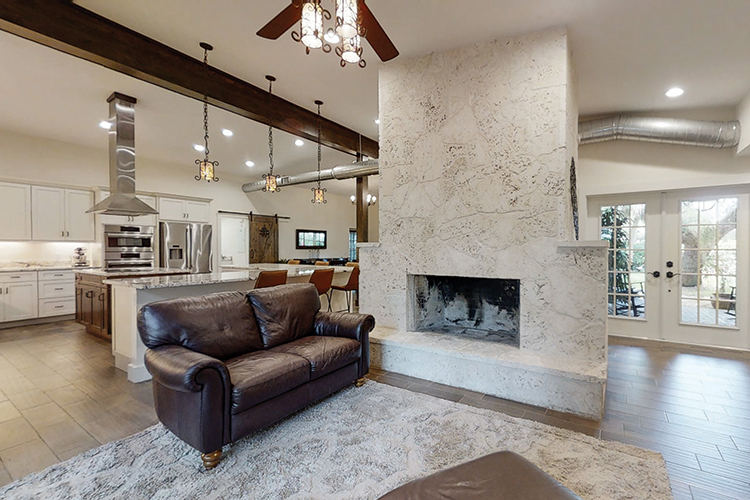
The residence at 3915 Mockingbird Drive in Vero’s charming Central Beach neighborhood is a hidden gem. Within the verdant embrace of a flourishing privacy hedge, this lovely home sits on a large, tropically landscaped corner lot beneath the dappled shade of 11 magnificent oak trees.
A winding Chattahoochee River Rock path leads around to the home’s east-facing front façade, passing a spacious covered patio and trio of wide living room/dining room windows to arrive at the covered front porch.
From this porch, one pair of French doors leads to the foyer, another opens to the living room, and a third, single door accesses the front bedroom.
The interior of this lovely home was brilliantly renovated in 2017 by Della Porta Construction, and the architecturally sophisticated result reflects proper respect for the home’s Mid-Century Modern roots as well as for the property’s exceptional natural beauty.
As you approach the entry, your gaze will be drawn to the venerable oaks and the lovely plants thriving in their ancient boughs. The home’s long, low roof lines and neutral colors have been designed to flow with rather than detract from its lush surroundings.
With a wealth of wide, impact-resistant windows and French doors, and a color scheme featuring neutral walls and natural, wide-plank, wood-look tile flooring, stepping inside barely diminishes the feeling of light and space.
Once inside, the first “Oh, Wow!” moment occurs as you take in the wide sweep of open space that includes living, dining and kitchen areas. The lofty cathedral ceiling features a single, heavy wood beam extending the length of the home, front to back. Just beneath the beam and perpendicular to it, stretching the width of the room, is the gleaming metal industrial ventilation pipe.
This linear juxtaposition and the striking contrast of color, texture and material create an attractive and distinctly modern architectural feature.
The open living room/dining room and kitchen spaces surround the floor-to-ceiling Coquina fireplace, a simple, unadorned beauty in the same natural color as the walls. A cozy family room is positioned around the fireplace and features French doors to a bricked patio in the very private, oak-shaded, fenced back yard.
The huge chef’s kitchen features plenty of wood cabinetry, glowing cream and brown/gray mottled granite countertops, a roomy breakfast bar, elegant fixtures and stainless-steel built-in oven and microwave, deep sink and fridge.
The large island boasts dark wood cabinetry and a sleek stainless-steel vent above the induction cooktop. Here, as throughout the home, recessed lighting complements well-chosen metal and cylindrical glass pendants and chandeliers.
Off the kitchen is a spacious laundry room with sink that’s accessed via a stylish dark wood “barn door” from the dining room. The laundry room also contains a door to the garage.
A special feature on the home’s south side is a light-filled “bonus room,” most recently in use as an office. Just across the front covered patio from the dining room, it features a ceiling fan and a pair of wide windows looking to the south, the perfect spot for a desk.
There is plenty of room for seating, a chest of drawers, exercise equipment or whatever you can dream up; and there is a storage closet at the east end.
The primary bedroom, in the home’s southwest corner, features a ceiling fan, windows on the south side and French doors to a private back yard patio – an appealing space in which to sip morning coffee, unwind with a glass of your favorite vino, read, doze, update your to-do-list or simply breathe deeply and savor the quiet and beauty of the natural world.
The en suite bathroom includes a large, luxurious glass-front corner shower and a dark wood, cabinet-style, double sink vanity with large wood frame mirror.
At the front of the house, in the southeast corner, the second bedroom enjoys wonderful ambient light from three sides, with a window and door to the front entry porch. Its en suite bathroom offers a tub with shower and double-sink, granite-top vanity.
This bedroom also has a cool secret feature: From its east window, you can actually see the ocean, catching a small, tantalizing glimpse of shore and water – a fun reminder of how close you are to Vero’s beautiful sandy beach and the blue Atlantic.
A lovely and verdant hideaway, this terrific home is also an incomparable place in which to entertain – an awesome venue for big, splashy par-TAYS, small gatherings, family dinners, BBQs or formal soirees. With doors flung open, front and back, you can access the inviting and spacious front patio and entrance porch as well as the back patios and the gorgeous open living room/dining room/family room spaces, with the large, open kitchen easily positioned and set up to prepare and serve.
This Central Beach home is walking distance, or an extremely short drive, to Vero’s renowned Ocean Drive, with all its fine restaurants, pubs, resorts, high-end boutiques and salons. The island is also home to Riverside Park, where you’ll find the Vero Beach Museum of Art, Riverside Theatre (Equity), boat launches, jogging/walking trails, tennis courts, nearby dog park and the Vero Beach Marina.



