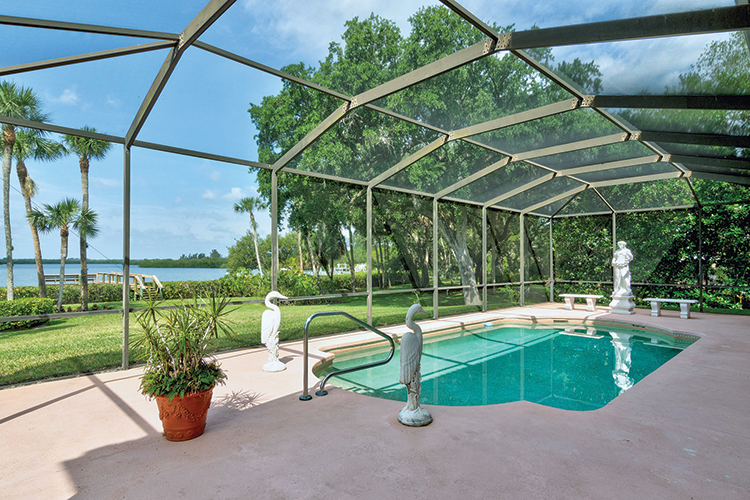
A glorious estate located within an oak-shaded, gated community on one of the Indian River Lagoon’s loveliest islands, the 4,800-square-foot home at 8625 Seacrest Dr. in Orchid Isle Estates comes with spectacular sunrise and sunset views and much, much more.
Nicely set in the center of the long well-landscaped lawn, the home glows with charm and welcome. Notice how the use of arches, circles, rectangles and triangles creates a beautiful first impression. Against the light peach façade, a quartet of arched windows with white shutters adds to curb appeal, while a small balcony and a covered, columned two-story entry porch invite you inside.
Past white double doors flanked by slender sidelights and carriage lamps, the spacious, white-columned foyer impresses immediately, soaring to the second level and presided over from on high by a stunning chandelier. To the right, a handsome open staircase gleams with white risers and balusters, and white oak rails and treads.
The interior is filled with natural light, flowing through a multitude of tall, clear windows and long glass window-and-slider walls. The wonderful, wide-open spaces within are further enhanced by lofty ceilings and excellent color choices – gentle pastel taupe, peach and sand tones. White millwork extends throughout the home, upstairs and down.
In this peaceful and welcoming place, the eyes are ever directed to the gorgeous vistas of tropical greenery, gnarled oaks and shimmering river flowing eternally by.
Making use of angles, bay-like configurations, and numerous, large clear-pane windows, the brilliant interior design ensures that every room has an excellent view, most in two or more directions.
The octagonal open kitchen sits in the center of the first floor, between the family room to the south and the dining room at the opposite end. You’ll find a wealth of Corian counter space and beautiful sand-hued wood cabinetry offering built-in double convection ovens, microwave and cabinet-front side-by-side a Sub Zero fridge/freezer.
The electric cooktop sits in a center island, and the double stainless-steel sink occupies another island, both facing the stunning window/slider wall that extends the entire length of the home’s west side, revealing the expansive view, and making KP tasks less chore and more fun.
Adjacent is a charming breakfast bay looking out upon the screened pool, covered lanai, long sweep of emerald lawn, broad swath of green mangroves, L-shaped dock and sparkling water.
The family room, too, offers the beautiful view. The other star attraction here is one of the home’s two wood-burning fireplaces, handsomely ensconced within the all-stone south wall, with full-length hearth suitable for seating.
Open to the kitchen on the north side is a formal dining room, which features another elegant chandelier.
Accessed from the dining room as well as the foyer is the formal living room, another gracious and light-filled space with superb views to the north, east and west.
Also on this side is a garage entry, and a gloriously large laundry/utility room with washer/dryer, sink, counter space and tons of storage.
South off the foyer is a full bath with shower. Here, too, looking out upon the front lawn, is the beautiful, first-floor bedroom suite, bright and spacious. The bathroom features a delicious oval tub within an alcove, cultured marble in a soft mossy green. At the top of the wall, a wide glass block panel provides both light and privacy.
The second level is home to the grand owner’s suite and two additional bedrooms. The landing looks down upon the foyer and is roomy enough for a pleasant sitting room. Spacious barely describes the 26-foot by 29-foot owner’s suite, which boasts the most gorgeous of the home’s gorgeous views. There is a cozy fireplace with luscious green cultured marble surround, and a large walk-in closet.
From this lovely sanctuary you can enjoy spectacular sunrises and colorful sunsets from your private east-facing balcony or the wide balcony that spans the home’s entire west side. Sip morning coffee as you watch the lagoon come alive with activity as fish, birds and dolphins enjoy its flowing waters.
As evening falls, catch the almost constant breezes off the water and unwind with a beverage of choice. A bird call, neighbors’ lights twinkling from across the water, occasional river traffic, and, of course, the darkening sky offer a soothing drift into night.
The owner’s bath is vast and dazzling, with a water closet, large walk-in shower, miles of countertop and cabinetry, with a mirror spanning the entirety, along with another splendid garden/Roman tub.
The countertop, shower, tub and elevated surround all are in a wonderful shade of deep rosy pink/brown cultured marble, and the tub is cleverly angled so, in complete privacy, you can soak to your heart’s content while enjoying the view through a tall double window at the tub’s foot.
The remaining bedrooms share a jack-and-jill bath. The front bedroom has a large corner built-in shelf and cabinet unit and could serve as a wonderful office; or you could transform both rooms and bath into another spacious suite.
Listing agent Kimberly Keithahn beautifully sums up the ambience of this outstanding estate: “It’s the tranquility we’ve all been looking for.”
Orchid Isle Estates is a short, pleasant drive north of Vero Beach’s charming Village by the Sea with its many fine restaurants, pubs, shops and boutiques, as well as Riverside Park – home of Riverside Theatre (Equity); the Vero Beach Museum of Art; Vero Marina; a riverside dog park; and numerous festivals and events throughout the year.



