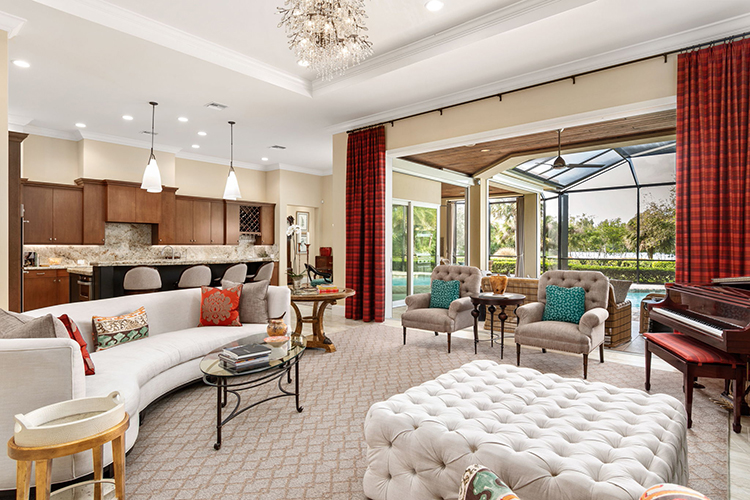The beautiful estate at 1327 River Club Dr. overlooks a picturesque stretch of the Indian River Lagoon in the charming River Club community. With architecture informed by The Breakers – Palm Beach’s legendary Renaissance Revival-style resort hotel – this expansive beauty sits gracefully on a thick carpet of green, in the verdant embrace of lush, meticulously designed tropical landscaping.
The home’s palette – dove grays, soothing earth shades, creams, tans, sandy browns, mossy greens and a dashing pop of terra cotta, all defined by white millwork – enhance the melding of the interior and exterior worlds.
The owners built the home a little more than four years ago and had a strong hand in its design and details. “We have enjoyed it so much,” the lady of the house says.
“It’s pure Florida. We can stay out-of-doors year ’round. We wanted the house to be carefree, so it’s not hard to take care of. It’s not fussy. We lived in Philadelphia for 24 years and there are a lot of features with a classical Philly feel.
“We wanted a Rutenberg home, so we sat with them, but then we customized it. We knew what we wanted. Like the his-and-her garages. His has tools and golf equipment; mine has gardening things. We each have our own offices. He has his man cave. I have my cabinetry, all built around my grandfather’s desk.”
The couple especially enjoys the proximity to the Intracoastal Waterway. “We can watch the boast traffic up close. One time I looked out and there was a Spanish galleon! I did a double take. I think it was going to a festival farther south.”
Reflecting the home’s pleasant symmetry, a pair of 2-bay garages faces each other across the pavered drive that leads to the 4-columned, covered porch where mahogany doors stand between wide windows. The creamy tan of the exterior, terra cotta-hued roof, white trim and carriage lights complete the exceptional curb appeal.
From the foyer, gaze across the airy great room to the screened lanai, cabana and pool, then to the palms and plants of the back lawn, catching glimpses of the sparkling Indian River.
If desired, the pocket slider wall can completely close the great room off from the lanai. When open, the configuration allows a seamless flow of light, air and color outdoors to indoors.
“We love having a quiet breakfast on the lanai,” the homeowner continues. From the same spot in the evening are seen “absolutely exquisite sunsets across the river, the water shimmering with orange and rose.”
The foyer opens left to the formal dining room, with a pretty view of the front lawn with its abundance of flowers, trees and shrubs. Here you’ll find a lovely chandelier, white chair rail and a shallow arched alcove perfect for a sideboard.
Designer light fixtures add charm and supplement the recessed lighting. A handsome fireplace with white surround and mantle dominates the great room’s north wall.
Adjacent to the foyer on the right is the den, featuring a warm wood built-in desk cabinet, wonderful terra cotta walls and floor-to-ceiling drapes.
In a large light-filled space off the great room are the kitchen and morning room. The kitchen’s a beauty, with simple, chic cabinetry in varying widths topped with crown molding. The dark wood of the two-level island cabinetry makes a brilliant contrast. There is a curved snack bar and farmer’s sink. Countertops are dappled cream and brown polished granite. Appliances are stainless steel.
The morning room sits in a sunny window corner with a view of the pool and wooded landscape, a splendid spot to greet the morning with a first cup of coffee.
Two charming guest bedrooms occupy the south wing, both with pleasant views and lots of closet space. At the southwest corner is a Bonus Room, a lovely space with a vaulted ceiling, splendid bay with a great view, and elegant floor-to-ceiling drapes and blinds. This appealing room, with its soft green walls, could serve any number of needs: bedroom, office, den, etc. A bonus indeed. This wing contains two full bathrooms.
The owner’s suite occupies the north wing. It is without question a supremely cool, serene retreat where you can decompress, relax and pamper yourself. It, too, features a full wall bay with space for a couple of comfy chairs, and one of the most beautiful of the home’s many exquisite views.
There are long drapes, a lofty ceiling with double crown molding and a door to the lanai. The suite includes two large walk-in closets.
And then there’s the stunning owner’s bath: The walls are the delicate shade only found on the inside of a seashell; the floor, cabinetry, vanity tops, shower, all in gentle browns, grays and whisper pinks. There is a stand-alone dressing table with nice big mirror; a long, 2-basin vanity counter, and one of the prettiest tubs you’ll ever come across – a round white beauty on a platform of peachy quartz within a handsome millwork base. Immediately adjacent is a strikingly handsome stone, tile and glass shower.
The piece de resistance in this you’ll-never-want-to-leave bathroom isn’t actually in the bathroom. A window directly across from the tub reveals a small courtyard surrounded by a high wall with planters filled with lush flowering plants.
The lady of the house explains: “I love to plant flowers. A highlight for me is my little courtyard garden. It’s completely private. There is a night light and, in the bath at night, it is beautiful.”
River Club is only a few minutes’ drive north of Vero’s charming oceanside village, with its high-end shops, restaurants, resorts and pubs, as well as Riverside Theatre (Equity), and the Vero Beach Museum of Art. Unspoiled Atlantic Ocean beaches are just a short walk, right across Highway A1A.

