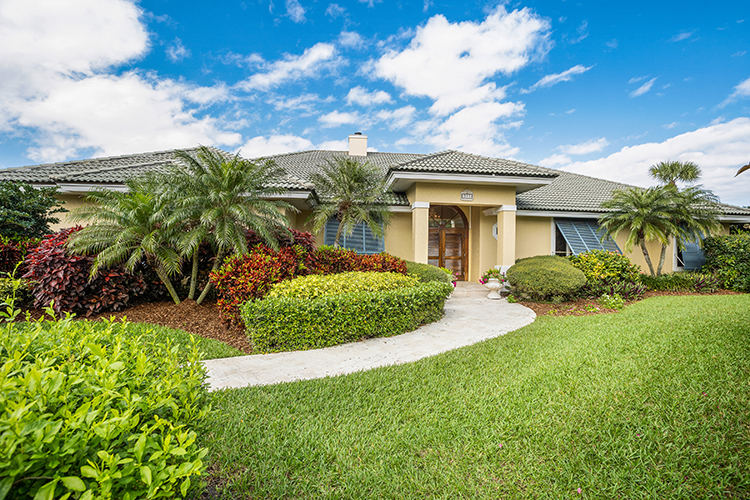
Village Shores is a secluded enclave in the heart of one of the most coveted communities on the eastern seaboard – Indian River Shores. Here, at 910 Holoma Drive, a prime location with an exquisitely landscaped lot, you’ll discover your own private retreat. From this lovely home with elegant hints of British West Indies design, it is only a short walk along a pleasant path to the sparkling Atlantic.
This spacious, welcoming home possesses irresistible tropical charm. From its exceptional curb appeal to its warm wood floors, terrific custom kitchen and beautiful, resort-style pool and patio area, you’ll find it perfect for carefree island living.
Immediately eye-catching within the entrance portico are louvered double mahogany doors, topped with a glass half-round transom. Step through into the foyer, which features an exquisite open-design chandelier.
Glowing wood plank floors extend throughout the living spaces, grounding the home’s handsome white millwork and soft pastel walls. The angles of the interior walls; wide, open passages from room to room; multitude of windows; and lofty ceiling designs all are brilliantly configured for maximum flow and natural light.
The centerpiece of the large living room is a magnificent example of the home’s wonderful millwork: a fireplace within a white built-in unit, soaring toward the ceiling and topped with beautiful crown molding. Display shelves flank the mantle. Adding sophisticated tropical ambiance is a T-bar double fan with tan, leaf-shaped blades.
Angled out from either side of the fireplace wall are broad, open entrances to the formal dining room on the left and the family room on the right.
The dining room features pale green walls and a tall, 3-panel window that reveals the lushly landscaped lawn with its abundant palms, flowering bushes and fruit trees. Echoing the exterior foliage and adding more tropical flair, a chandelier with graceful metal leaves extends from a white ceiling medallion.
The family room is a gorgeous and inviting space, starring two full walls of floor-to-ceiling white built-in cabinetry (including a wet bar, ice maker and wine cooler), which are exceptional examples of millwork artistry. Perfectly punctuating this beautiful space is the tropical green of the ceiling and the remaining wall space. Recessed lighting supplements the ambient light pouring through north-exposure windows.
The custom kitchen, open to the family room, is fabulous. With absolutely unimpeded flow and the same masterful white millwork, the family room cabinetry and delicious green ceiling curve around a corner and continue throughout the kitchen.
Even if your culinary repertoire is along the PB&J lines, you’ll be tempted to try something new in this chef’s dream. Appliances include a 6-burner gas cooktop with cabinet-enclosed hood; quartz countertops; built-in ovens, dishwasher, disposal, microwave and cabinet-front fridge. The onyx-top island is home to a sink and a 4-stool lunch counter, illuminated by a pair of white open latticework pendant lights.
In a lovely bay-style corner, looking out on the screened-in pool/patio is a charming breakfast nook, elegant with a gold candle-light pendant, green ceiling and lemon chiffon walls.
The owner’s suite is cool and beautiful, with private bath and walk-in closet. An adjacent guest bedroom can easily serve as a sitting room, and there is a second bathroom here as well.
On the opposite end of the home are a pair of bright and charming guest rooms, and a third full bath.
Family and guests will gravitate to the wonderful outdoor living area – the spacious, screen-enclosed patio, sparkling pool and spa – a very private space within the lush green embrace of its tropical landscaping. Here there is an abundance of room for lounging and alfresco dining, morning coffee, evening cocktails, partying, relaxing.
One of the home’s most magical outdoor elements is a beautiful hidden shell path that winds from the porch through palms, flowering foliage and low grasses on the property, connecting with a broader neighborhood path to the nearby ocean. Returning from the beach, take this lovely path back to the porch, where a sea blue door opens to the convenient cabana half-bath.
Listing agent Stacey Morabito points out a very special aspect of the Village Shores neighborhood: It has its own private gated entrance to the exclusive Village Shops, a carefully curated collection of boutiques filled with apparel, accessories, unique gifts and art, as well as the charming Citron Bistro.
The neighborhood is also close to Vero’s charming Village by the Sea with its many shops, restaurants, pubs and resorts, and to Riverside Park with the city tennis center, an exercise trail, Riverside Theater, the Vero Beach Museum of Art and other attractions.



