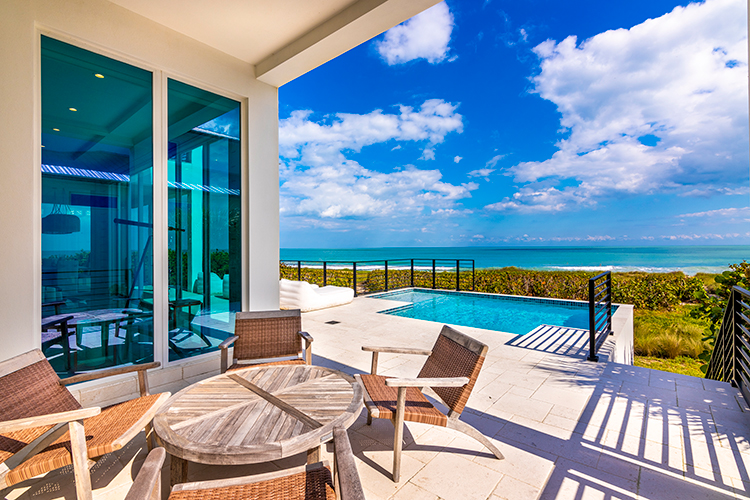
The 3-year-old, three-story, oceanfront home at 4440 N. Hwy. A1A in North Hutchinson Island radiates a beachy vibe from the moment you pull into the driveway. The sound of waves breaking on the shore beckons to you to surf, swim, fish or simply relax on the sand.
The home embodies the architectural style of renowned Florida architect Randall Stofft, whose modern residences are noted for “drawing inspiration from all genres, across all centuries, with influences from the most emulated architectural endeavors throughout history,” according to his firm’s website.
Owners Jay and Letty Biggins purchased the home before it was complete and were able to add their own personal stamp to the property, creating an oceanfront masterpiece, says listing agent Michael Thorpe, One Sotheby’s International Realty broker associate.
Designer features and finishes abound throughout this stunning house, with coffered and tray ceilings, wood plank walls, shiplap accents, crown molding and recessed lighting.
The home is located in a pristine area of North Hutchinson Island, just south of Queens Island Preserve and close to all that Vero has to offer. “You’re off the beaten track, but it is convenient to Vero’s beachside village with access to the arts, shopping and restaurants,” says Thorpe. “It’s also convenient to the Fort Pierce Inlet and the Fort Pierce waterfront.”
This coastal transitional home perfectly blends modern and traditional elements in a cohesive design, resulting in a space that doesn’t compete with the spectacular views from nearly every room in the house. True to Stofft’s philosophy, clean, modern lines are softened with traditional elements.
The owners used a color scheme of gray and white with hints of black to underscore the palette. Black-and-white photographs stand out in dark contrast, making a significant impact. The staircase is an architectural showpiece with a natural fiber runner softening black treads and white risers.
The front entrance opens into a large foyer. If you let yourself be drawn into the media room directly to the right of the entry, you may never make it into the rest of the house. Luxurious seating and black walls lined with black-and-white photographs of iconic film stars invite you to sit back and enjoy a show on the large wall-mounted screen.
With a full bathroom, a closet and access to the beach, this room could be repurposed as an ideal mother-in-law suite. The first-floor access and elevator ensure that whatever one’s mobility, they can enjoy complete privacy as the only occupant on the ground floor.
On the opposite side of the lower level, fitness and weightlifting rooms provide in-home access to your exercise equipment, so you never need to leave the island. Not a fitness buff? This flexible space would make an enviable art studio, office or game room.
Also on the first floor is a basement-like storage space and access to the six-car garage, which provides abundant space for parking, storing surfboards and beach paraphernalia, a golf cart and whatever other possessions are part of your lifestyle.
The staircase and elevator at the center of the house provide easy access to the second-floor communal living areas. A sunset balcony just off the second-floor landing gives you a lovely spot to watch the sunset.
At the center of the second level, the great room has a wall of sliding glass doors showcasing uninterrupted sea views. “The views and setting are extraordinarily private in this oceanfront home. All you see is blue sky and ocean,” says Thorpe.
Stepping out onto the stone-paved lanai, it seems as if you are floating in the ocean. With the elevated pool on this level, you can take a dip or settle onto the sun shelf with your favorite drink.
There’s plenty of deck for soaking up the sun, a staircase that leads down to the dunes and beach beyond, a summer kitchen, and a covered dining area where you can enjoy your first cup of coffee as the sun makes its way up over the horizon.
The open floorplan allows you to fully experience the ocean views with the uninterrupted flow from the great room to the dining room and designer kitchen with high-end, stainless-steel appliances and a quartzite island with seating and storage space. The laundry room and a walk-in pantry are conveniently tucked just off the kitchen on the north side of the house.
There’s also a guest suite adjacent to the dining room with lanai access so visitors can get up with the sunrise without disturbing the rest of the house.
On the southern side of the house, the family room offers a versatile space that could be used as an office or game room.
The family sleeping areas are located on the top level of the house with a wet bar just off the third-floor landing, so you don’t have to run downstairs for your morning coffee or evening nightcap. The spacious owner’s suite occupies the northern side of the third floor with a private sunrise balcony.
The luxurious en-suite bath features a shower and soaking tub. Floating shelves hover above the countertop with companion sinks. A water closet finishes off the space. Two additional en-suite bedrooms on this floor enjoy a shared balcony.
The home is just a few miles south of Saint Edward’s School. Round, Jack and Queen Island parks are a stone’s throw away, with hiking and river access for kayaking.
Surfers will delight in the proximity to Pepper Beach, Avalon State Park and the Fort Pierce Inlet – all great places to catch a wave.



