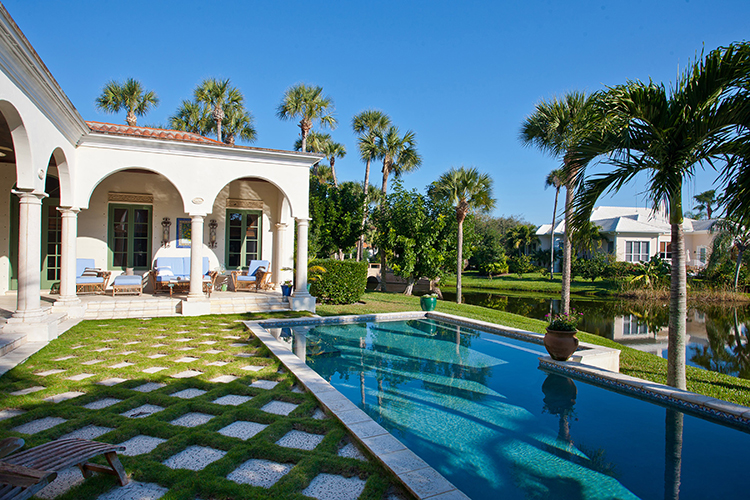
Splendidly redolent of the romantic Mizner mansions of old Palm Beach and Boca Raton, the beautiful house at 380 Shores Dr. has been, and remains, an elegant place in which to raise a family, where form and function perfectly co-exist. Listing agent Cathy Curley calls the home’s Mediterranean style “Palm Beach Chic.”
Masterfully built by Robert Banov, the house was mainly designed by the previous owner, who envisioned a home with fine architecture and a flexible floor plan to meet the changing needs of a growing family.
Viewed from the street, the home’s red tile roof, creamy walls, green window and door frames, stone columns and archways draw the eye, as lovely and dramatic as a stage set revealed with the heavy swoosh of a velvet curtain. Architecture buffs are likely to slow down for a lingering look, even if they are not looking for a house to purchase.
A broad drive leads into the parking courtyard and front entrance where a stone double staircase curves around a moss-draped oak to the arched entryway and columned porch, with its bank of French doors and windows.
From the front porch, ascending along an exterior wall, you’ll discover another stone staircase leading to the private suite above the attached garage on the home’s south side. Here there is a huge “bonus room,” fitted with plumbing and ready for you to transform it into anything your heart desires.
Outside, below the peak of the roof and framed by the thick ivy that covers much of the front façade, is a charming Juliet balcony, echoing the staircase’s graceful stone balustrades. Gnarled oaks and palms dapple the broad, thick lawn.
Step through glass French doors with fanlights into the foyer, its lofty ceiling, neutral stone tile floors and white molding indicative of the light, spacious feeling that permeates the open, wonderfully livable interior. (When you tour – and you must – notice the attention to detail throughout, down to the perfectly selected hardware, including round metal door handles carved with the face of a lion.)
The 20-foot by 23-foot living room boasts a gorgeous pecky cypress tray ceiling, an imposing woodburning stone fireplace and a bank of French doors opening onto an L-shaped covered patio with columned archways. Though the columns are stone, the arches have a light feel, with a touch of the Moorish influence that was part of Mizner’s style.
Right from the foyer, a row of columned arches defines the formal dining room, another elegant, artfully designed space that is elevated by two low stairs from the living room. The room’s two walls are the perfect yellow/gold and a simple, iron and crystal tear drop chandelier presides above the table. Those dining at the table can look out through more glass French doors at an Old Florida scene with moss-draped live oaks.
Just steps across the hall from the dining room is an inconspicuous folding door to the kitchen which, shares the homeowner, comes in very handy when entertaining. The home, with its elegant common spaces flowing out to the gorgeous patio, pool grounds and enchanting pond, is perfect for house parties, large or intimate, formal or casual.
The chef’s kitchen itself – white molding and cabinetry, neutral stone tile floor and dove gray walls – is sleek and efficient, with top-of-the-line stainless appliances, black granite counter and island tops and splash.
The white shiplap, two-sided island houses lots of storage, electric outlets, a nice long lunch counter, stainless dishwasher and a big double sink positioned so the designated vegetable chopper can enjoy a view of the pretty scene outside. Above the stainless double oven and 6-burner gas stovetop is a large Italianate mural, echoing the floor’s pale tawny hue and providing the perfect pop of warm color.
Off the kitchen, the light and airy family room also enjoys a back lawn, pool and pond view and patio access. Here, the cozy, congenial atmosphere emanates from its focal point, a second wood-burning fireplace with stately white mantle and surround that is flanked by built-in shelves.
Off the living room are a wet bar and a flex room that could be a study, music room or library. Same goes for another stunning room, entered through double glass French doors, with a sumptuous full-wall mahogany built-in.
The owners’ wing is a cool and lovely haven. The bedroom soothes with deep brown wood plank flooring and gentle green walls that almost perfectly mimic the grass edging the pond, visible through a trio of arched windows.
There is a walk-in closet in which you could dance, and the bathroom is a dream, with rich warm wood cabinetry; two vanities, one with dressing table; walk-in shower; and delicious soaking tub. The floor, vanity tops, shower and tub surround are all in opulent, glowing African Jade marble.
An additional flex room here allows the owners to create a suite, or opt for a guest room, or a second office.
On the south side of the home are guest (or kids) quarters, with closets, bathrooms and wonderful natural light.
Down three wide steps from the patio is the saltwater pool, its sparkling aqua surface reflecting the tall palms around it.
The pool is framed within an exquisite diagonal pattern of stone squares separated by a cross-hatching of grassy “stripes.”
This inviting back lawn edges what is perhaps the most magical, soothing aspect of this home – a broad pond surrounded for perhaps half of its shoreline by natural tropical woodland and with a tiny palm-dense island in its middle. The owners say this enchanting place is rich with wildlife: ducks, egrets and other water birds, otters cavorting, osprey diving for fish.
The Shores is a short drive down A1A from Vero’s charming beachside village, with its wealth of excellent shops, restaurants, resorts and pubs, as well as Riverside Park, home of year-round outdoor festivals, Riverside (Equity) Theatre, the Vero Beach Museum of Art, walking trails, fishing pier, boat launch, tennis, pickleball, and a dog park.



