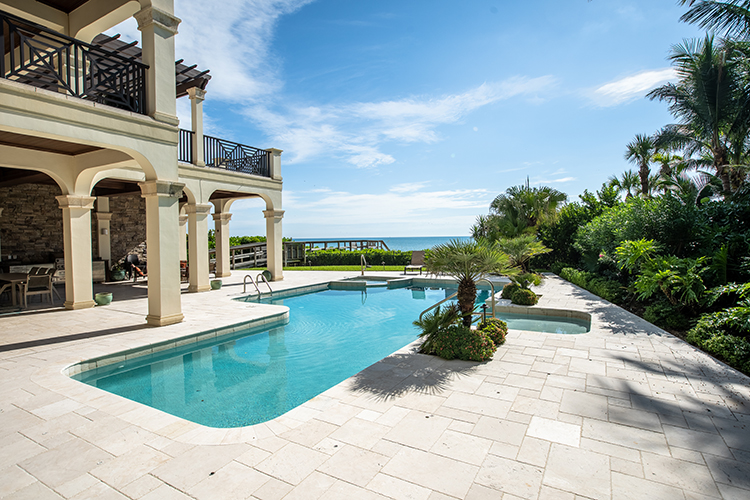
There are some rare moments when all you can do is stop in your tracks and say “Oh, Wow!”
Stepping into the foyer of the oceanfront estate at 141 Ocean Beach Trail is one of those moments. Walking through imposing mahogany double doors into the foyer, pale creamy gold marble floors glowing underfoot, the view past a high, broad columned archway into the great room, then beyond, is simply stunning.
Grounded by a gas fireplace, the great room itself, as with the entire home, is a magnificent work of architectural art – the use of interior angles is masterful, and the workmanship and artistry of the millwork upon walls and ceilings is some of the finest to be found.
Beneath a splendid, coffered ceiling, the dramatic, light-filled great room soars to two stories, as does its astounding centerpiece, a curved bow window, three panes high and five across, offering a view that takes in the east lanai, a deck as large as you’ll find in many luxury resorts, a beautiful pool, a lawn stretching to the broad green dune, the sandy shoreline and azure ocean. All in one glance. Breathtaking.
From the foyer, a graceful open stairway with dark wood steps and handrail and white balusters, winds upward. From the second-floor landing and along the bridge connecting the two bedroom wings, the open railing allows a splendid view down into the living room.
To the front of the home, adjacent to the entry loggia, is a handsome, formal library with rich hardwood flooring and an elegant full-wall, built-in bookshelf and storage unit. Dark wood chair rail and wainscoting ground the gold-hued grass clothe wallcovering; one of the home’s several elegant chandeliers extends from the dark wood coffered ceiling; and a 3-window bay looks out upon the beautifully landscaped front lawn and circular drive.
Right, off the foyer, is a charming powder room. To the left is the formal dining room, which features another gorgeous tray ceiling, with three levels of crown molding and an elegant chandelier. A bay window reveals the entry lanai and front lawn. Next to the dining room is the elevator.
Across the foyer, a stylish, granite-top wet bar with custom glass-front cabinetry, ice maker, sink, glass tile splash and fridge leads into the kitchen and family room.
Within a roomy curved bay looking out upon the large lanai, is a spacious breakfast area. Beyond is the bright and airy family room: a long bank of pocket sliders disappears entirely and a second expansive lanai/outdoor living space creates opportunities for entertaining on a grand scale.
This outdoor space houses a full summer kitchen, outdoor shower and a large fire pit where you will want to pull up a seat and spend hours sharing food, drink and conversation with friends and family. Most of this large space is under roof and pergola so, with a flagstone wall and mature vegetation to the north, is well-protected from most inclement weather.
The chef’s kitchen includes warm custom cabinetry; gold/cream granite countertops, double cabinet-front sub-zero fridges with four freezer drawers below, two Kitchen Aid dishwashers, a professional Thermador 6-burner gas cooktop, Thermador double convection ovens – and a high-tech Miele espresso machine your friends will absolutely envy.
The island includes a second sink and a second dishwasher and is illuminated by a lovely candle-bulb chandelier extending from a grass cloth ceiling inset with double crown molding.
This terrific kitchen also sports a big pantry and a temperature-controlled wine room, spacious enough for a few hundred bottles of your favorite vino, and made with special drywall and paint, to maintain and endure the moisture and temperature your fine collection requires.
A hallway leads to the downstairs laundry room then to a large media room, which, with full bath and walk-in closet, can easily serve as an additional bedroom.
Continue down a couple of stairs and you’re in a 2-bay garage; a small hallway lets into a workshop, then down a couple more stairs into the second 2-bay garage. Both are fully air conditioned and have – wait for it – gorgeous marble floors.
The second-floor north wing houses the vast and glorious owner’s suite; a vestibule with wet bar; two customized wardrobe rooms; a laundry room; office; and elevator. Across the bridge to the south are two en suite guest or children’s bedrooms, one with its own private sunrise deck.
The owner’s suite is everything you could possibly desire in a luxurious, spacious, private sanctuary.
Double doors lead to a charming lounge with a long bow window revealing that spectacular ocean view. From there, enter the inner sanctum, the spacious bedroom, with its own broad terrace to the east and south. On the east side, pocket sliders open to a 23-foot by 22-foot ocean deck. Feel the sea breeze. Let your blood pressure drop. Sip morning coffee or unwind with an evening cocktail. Doze, dream, read, text.
To enjoy a glorious Florida sunrise, you don’t even have to lift your head off the pillow. Just open your eyes. It doesn’t get any better than that.
The stellar owner’s bath is a gold and marble beauty, with crystal chandelier, two vanities, two W/Cs; jetted soaking tub; and glass walk-in double shower – with an ocean view.
As grand as this incredible ocean retreat is, it is also a warm family home, filled over the years with children and grandchildren, joy and laughter. It has seen, says listing agent Kay Brown, “many fun times as the owners treasured their family and friends and entertained often. This home was a blessing to all who visited.”
This private, seaside paradise is located near many services and amenities. Vero’s charming seaside village with its boutiques, restaurants, galleries and pubs, as well as Riverside Theatre (Equity) and the Vero Beach Museum of Art, are only minutes south on A1A.



