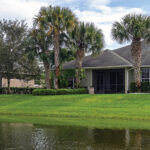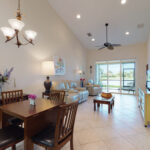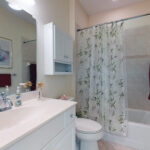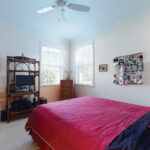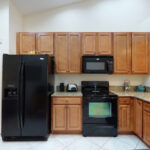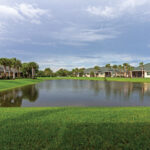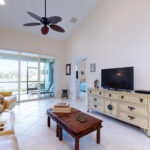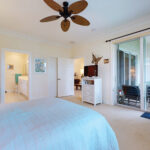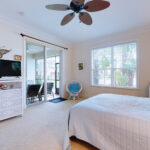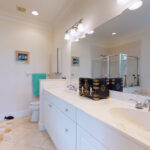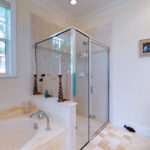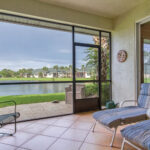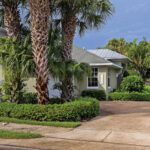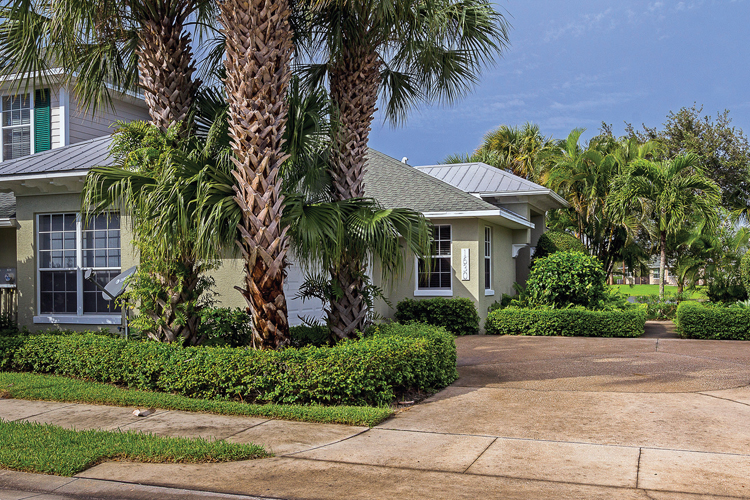
If you’re looking for the perfect place to live an active Florida lifestyle, you must pay a visit to The Boulevard Village and Tennis Club and check out the lovely home at 1630 Baseline Lane.
Designed for the tennis enthusiast, The Boulevard is described by verocoastalhomes.com as a unique residential community consisting of “clusters of villas and town-homes built around 13 Har-Tru tennis courts surrounded by tropical landscaping.”
In a quiet section of the community, its lush back lawn sloping to the lakeshore, the 2-bedroom, 2-bath, 1295-square-foot townhouse at 1630 Baseline Lane is one of only a few with a beautiful, long lake view.
In soft, muted shades of mossy green, with white trim, this residence sits amidst well-designed landscaping, with an abundance of palms, oaks, fern and tropical plantings of varying shades and sizes. Low foliage lines the path from the drive and parking area to the covered front entry porch.
An abundance of windows and glass sliders allows natural light to flood the spacious interior, and the creamy walls and ceilings and pale sand/gold tile and carpeting enhance the feeling of light and space. Well placed recessed lighting throughout the home provides additional illumination without distracting from the clean flow.
From the foyer, you’ll enter the heart of the home, the large living room/dining room, with soaring cathedral ceiling and arched doorways. A glass slider wall opening to the screened porch and adjacent patio creates an excellent space for entertaining, large- or small-scale, from water’s edge, all the way through into the kitchen.
The breezy porch and patio, which offer a pretty, tranquil view across the length of the lake, edged by other lakeside homes, provide a wonderful location for relaxing after tennis or simply sitting and reading that book that’s been beckoning.
The kitchen is a handsome space with vaulted ceiling, honey-hued wood cabinetry and striking black appliances. A long L-shaped cream-and-black-mottled granite-top counter connects kitchen and dining room, with a snack bar on the dining room side, and a deep double sink on the kitchen side.
The kitchen cabinetry accommodates an electric oven, side-by-side fridge freezer with water dispenser in the door, and a built-in microwave above the stove.
Off the kitchen, to the front of the home, a hallway leads to the laundry room, with washer, dryer, shelving and access to the garage; a full bath with tub/shower; and the second bedroom, with corner windows. (This flexible room could easily be transformed into a spacious office.)
The pale gold-carpeted owner’s suite enjoys plenty of soft ambient light via a trio of high windows on the south side, a double window to the east and sliders out to the screened porch on the north. Centering the lofty ceiling, a 5-blade fan gently stirs the air, and adjacent to the en suite bathroom is a fabulous walk-in closet.
The handsome owner’s bath features cream-and-gold stone tile and crown molding. Pamper yourself with a leisurely soak in the oval tub within its stone surround beneath a window, at the proper height for both light and privacy. There’s plenty of room for a candle and a glass of wine, so relax and indulge.
Adjacent is a spacious walk-in glass shower, and opposite is a full-length vanity with creamy countertop, white cabinetry and double oval sinks. A mirror stretches from end to end, with a trio of tulip lights above each basin.
Residents of The Boulevard community enjoy a huge clubhouse with a state-of -the-art fitness center, and a well-stocked pro shop. With a large pool complex, many tennis courts and personal trainers for all ages, plus masseuse and available golf and marina amenities at reciprocal clubs, your options for staying in shape and enjoying Florida life are virtually limitless.
When you’re in the mood for dinner out, the clubhouse offers Counter Culture restaurant, open six days a week.
Membership in the tennis club is required for Boulevard residents, and you may choose from various levels of membership and activities to suite your preferred lifestyle.
The Boulevard Village and Tennis Club is in a wonderfully convenient location, central to virtually “everything.” From the community, it is a short drive to Vero’s downtown, with its vibrant art district, shops and restaurants, while an equally quick trip across the bridge gets you to Vero’s charming Village by the Sea, with its storied beaches, boutiques, restaurants, resorts, Riverside Theatre (Equity), the Vero Beach Museum of Art and much more. And The Boulevard is only a few minutes from Cleveland Clinic Indian River Hospital and all the medical offices that surround it.
“I’ve thoroughly enjoyed living in this home,” says the homeowner. “The view from the living room and master bedroom across the lake has provided great calming tranquility. I’m saddened that I have to relocate and sell.”
Vital Statistics
- Address: 1630 Baseline Lane
- Neighborhood: The Boulevard
- Year built: 2007 • Construction: CBS
- Home size: 1,295 square feet
- Bedrooms: 2 • Bathrooms: 2
- Additional features: 2 covered-garage parking spaces; community pool; 2 pets allowed; impact resistant windows/doors; storm panels; split bedroom plan; shades/blinds furnished; crown molding; volume ceiling; appliances: cooktop, washer/dryer, dishwasher, electric water heater, disposal, microwave, range, fridge; smoke detector; recently updated a/c with UV filter; laundry closet; enclosed porch; patio; irrigation sprinkler
- Listing agency: Alex MacWilliam Real Estate
- Listing agent: Stuart Kennedy, 772-559-4037
- Listing price: $275,000

