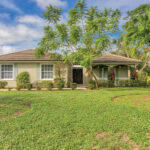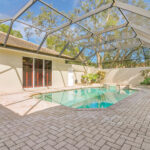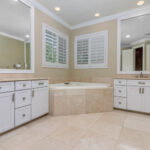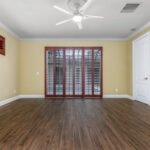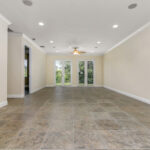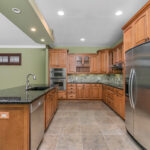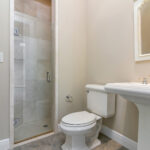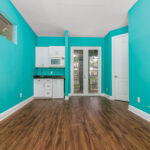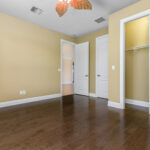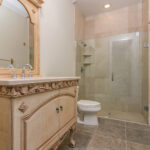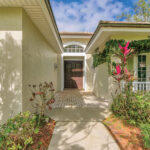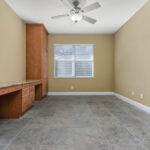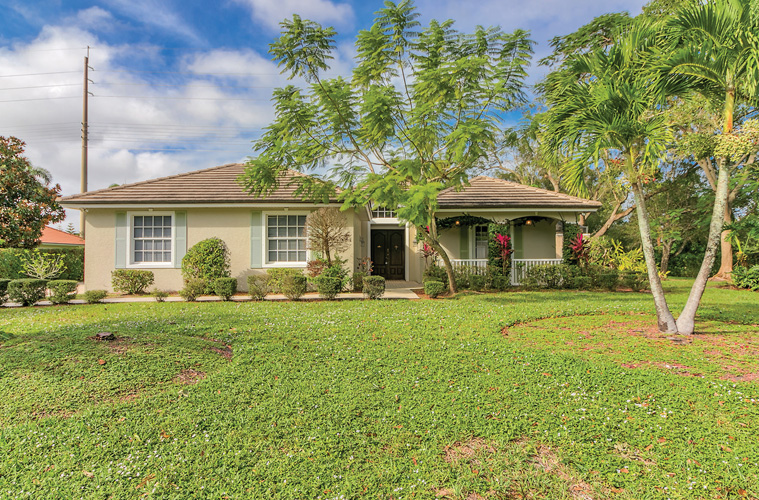
The welcoming home at 5160 Rosewood Lane sits well back on its spacious, half-acre lot, embraced by lovely landscaping, in the gated Rosewood Court community.
From the entrance to the attached 2-bay garage, a walkway leads to the main front entrance and the charming covered front porch with its crisp white railing and vine-covered arches. The double entrance doors are a handsome dark wood beneath a fanlight window and are flanked by carriage lights.
Across the threshold, you immediately find yourself in a beautiful pool courtyard, and realize this home is not only larger than it first appeared, but also very specifically designed for entertaining – a characteristic the homeowner especially values.
Beneath a high, arching screen enclosure, the courtyard centerpiece is a beautiful, octagonal pool and hot tub. You’ll also find a built-in gas grill and an outdoor shower. A high wall ensures privacy on the east side and a wide bank of glass sliders along the courtyard’s west side open into the kitchen and family room space. Sliders on the south side access a wonderful cabana with full bath, closet and kitchenette.
Straight across the courtyard to the north, you’ll enter the spacious living room/dining room: open, airy and naturally lit via a pair of glass French doors to the back yard.
From the dining room, an archway opens into the family room and island kitchen, a large, open space designed to allow an unimpeded flow of convivial conversation among guests and family, including whoever has Kitchen Duty.
It is worth reiterating here how well this home accommodates entertaining: Both the living room/dining and kitchen/family room open to the pool courtyard, creating one grand and glorious environment for all sorts of parties.
The kitchen boasts warm wood cabinetry including glass-front display shelving, handsome, mottled black marble countertops and beautiful tilework. The long island contains cabinetry, dishwasher, sink, lunch counter and several electrical outlets, and is stylishly illuminated by a long, octagonal recessed-light panel. Appliances include stainless-steel oven and microwave, side-by-side fridge/freezer with front water/ice dispenser, and cooktop with stainless hood.
The family room offers a wet bar alcove with the same warm cabinetry and splash as the kitchen, mini-fridge, and a pair of handsome disc pendant lights.
Completing the home’s west side are an office/den and an en suite guest bedroom. The bedroom has dark wood laminate flooring, a closet, and a fan light with five graceful leaf-shaped blades. It looks out upon the backyard landscaping. The elegant marble guest bath features a decorative stand-alone vanity with gold-framed mirror, and a walk-in shower with frameless glass enclosure.
The office/den is a flexible space featuring a full-wall built-in unit with a long marble countertop containing two workstations, between floor-to-ceiling brown, wooden cabinetry.
For maximum privacy, the owner’s suite is on the east side of the central living area, extending from the home’s northeast corner to the central courtyard, where a striking panel of deep red wood and glass sliders opens to the pool patio. It’s easy to picture relaxing after a hard day, sipping a bev after twilight, under the stars. Or, with all sorts of space for comfy seating and casual dining, starting your day with a cup of joe and a bagel. Or just plunging in and ticking off a few laps to get the blood flowing.
The owner’s bath is a pale beauty in sand-colored marble, with crisp white vanities and millwork. A gleaming white corner jacuzzi tub sits within its marble surround, beneath a pair of double, plantation-shuttered windows. Ceiling-to-vanity-top mirrors are framed in white; and there is a frameless glass walk-in shower.
A pair of walk-in-closets completes this very private suite.
While much of the rest of the home wears soft neutral colors, the cabana absolutely sings with tropical joie de vivre, in bright song-of-the-islands aqua, against white cabinetry and woodwork and a cocoa wood-look planked floor. This cheery suite offers a full, marble bath with walk-in shower and frameless glass enclosure; a walk-in closet; a kitchenette; and sliding glass doors right out to the pool patio.
Nestled within its exclusive, private enclave, the gated Rosewood Court community offers tennis courts for its residents. As private as it is, residents are still close to all sorts of shops, restaurants and businesses (and a cinema) along the State Road 60 West corridor. It’s also only a few minutes’ drive to downtown Vero Beach, with its shops, art galleries and restaurants; then just across the bridge to Vero’s charming beachside village, with its many boutiques, restaurants, pubs and resorts, as well as Riverside Park, home to the nationally renowned Riverside Theatre and the prestigious Vero Museum of Art.
Vital Statistics
- Address: 5160 Rosewood Lane
- Neighborhood: Rosewood Court
- Year built: 2004
- Construction: CBS
- Home size: 2,669 square feet
- Bedrooms: 3
- Bathrooms: 3
- Additional features: 2-bay garage; in-ground propane tank; 9-foot ceilings; tile roof; hurricane panels; spray foam insulation; open floor plan; tile flooring; plantation shutters; venetian blinds; ceiling fans; white crown molding throughout; swimming pool and cabana
- Listing agency: Alex MacWilliam Real Estate
- Listing agent: Kyle Kondziola, 772-643-1353
- Listing price: $549,900

