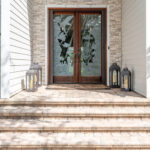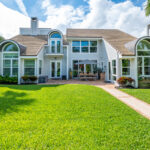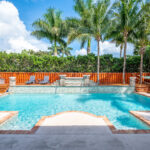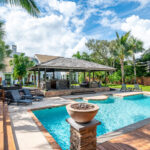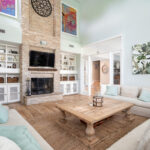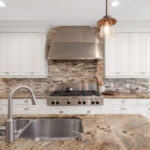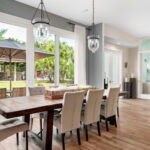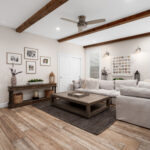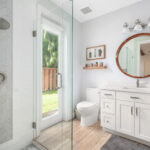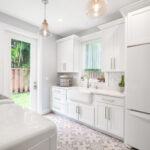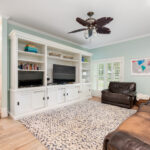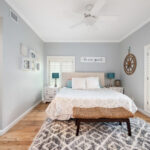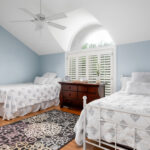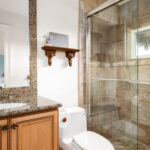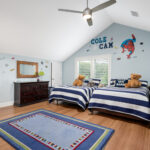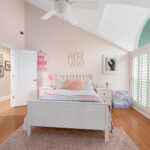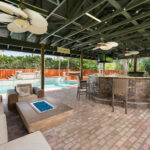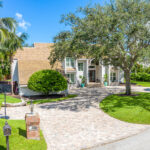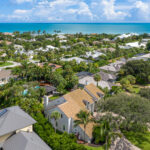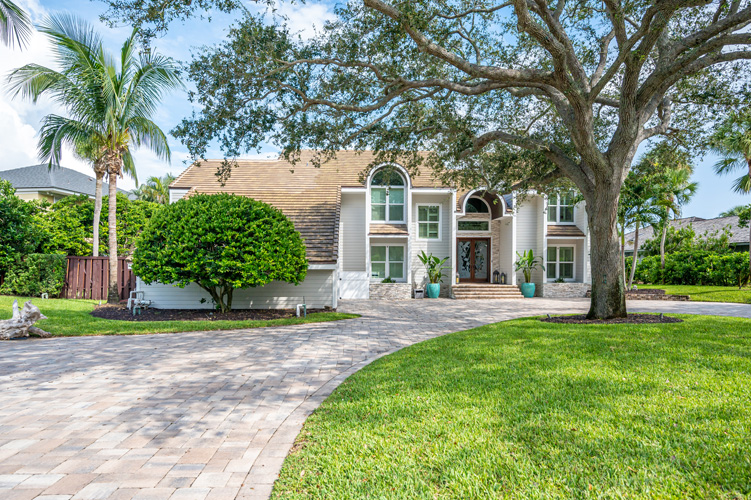
When Jenna Radecke walked into the backyard at 1768 Coral Way N. in Seagrove, she knew this was where she and her husband, Dr. Jason Radecke, would make a home for their growing family.
“I walked straight through the door to the backyard. I didn’t even look at the house. I saw the backyard and said to my agent, ‘This is it!’”
It’s easy to see why. The house has an expansive pool area straight out of a four-star hotel, with pavilion, fire pit, patio, summer kitchen and a slightly elevated deck that wraps around two sides of the pool area, all set in the midst of tropical greenery.
“This house is one in a million,” agrees Premier Estate Properties Broker Associate, Cindy O’Dare. “It is the absolute perfect home to entertain indoors and outdoors. It’s literally turnkey.”
The home, designed by Clemens Bruns Schaub Architects, has been updated but still reflects, with effortless elegance, Clem Schaub’s use of “form, and positive and negative space, to manipulate light and air to create experiences.”
O’Dare describes the home, which sits on a nearly half-acre lot, as a light-filled study in arches and angles, natural textures and tones evocative of a Hamptons-style beach house.
The half-circle driveway draws focus to the striking front entrance, where a pair of glass-etched front doors surrounded by stacked stone beckon.
Inside, the two-story foyer serves as the hub of the home. To one side, double doors open into a generously sized guest suite – discreetly separate from the higher traffic family spaces. Heading deeper into the home and taking a few steps down the hallway leads you out to the patio.
On the other side of the foyer, French doors open into a two-story formal living room with soaring ceilings. A floor-to-ceiling stacked stone, wood-burning fireplace with custom built-ins on each side faces a wall of windows. With two more separate family living spaces on the other side of the house, this is where the adults gather, explains Jenna.
The formal dining room runs perpendicular to the backyard at the center of the house with sliding glass doors that open so guests can flow out onto the patio. The French country kitchen is located just off the dining room at the rear of the house.
A stacked-stone backsplash, white cabinets and granite countertops give the cook’s kitchen a bit of posh elegance to counter the homey feeling that permeates throughout. The KitchenAid appliances, a breakfast bar, island prep area, butler’s pantry and a wet bar let you prepare for a large crowd or feed a hungry family.
Sunlight shines through the wall of windows in the solarium-like breakfast nook by day. In the evening, the flickering flames coming from the stone-faced wood-burning fireplace turn it into a cozy dining spot.
Back at the front entry, a cupboard under the staircase hints at the innumerable nooks and crannies found throughout the house, providing plenty of storage places for the overflow of family life. On the other side of the staircase is a powder room and the children’s living room, where they can play, store their toys and do their homework without traipsing through the house.
Further in this wing is a cabana bath with an outdoor shower, the laundry room, garage access and the family room, a place to gather at the end of the day for some quality, family movie time.
The family’s private living quarters are upstairs. At the center, the owner’s suite is reached through a set of sliding barn doors. Upon entry, you find yourself in the fitness room with French doors that open onto a small balcony.
Vaulted ceilings and a picture window that offers a view of the pool add space and light to the suite. Partner closets, a double vanity, jetted tub and walk-in shower invite you to indulge in some quality “me” time.
Also on the second floor are an en suite guest bedroom and two bedrooms sharing a Jack and Jill bath, allowing for a bit of private space for older siblings or long-term guests.
“This house is like quicksand. When people come, they can’t leave. It feels good in here. It has a lot of positive energy,” says Jenna Radecke.
As you step into the resort-like backyard, you can feel the stresses of the day evaporate. After taking a big sigh, follow the brick path to the extensive Tiki hut, perch on a bar stool, sit by the gas fire pit, watch a game on TV, cook dinner on the built-in gas grill or roast marshmallows around the wood-burning fire pit.
“There’s so much room to play and to run,” notes O’Dare of the beautiful family sanctuary on one of Seagrove’s largest lots.
Palms, tropical shrubs and a manicured lawn surround the enormous saline pool with spillover fountains. A wood sun deck allows for plenty of solar- or hammock-time when you’re not soaking in the hot tub. The backyard oasis is the perfect place to vacation at home year-round.
Seagrove, a guard-gated, seaside community located between Castaway Cove and The Moorings, spans more than 7 miles of private deeded beaches. The ocean-to-river community is home to 250 residences. Winding lanes weave through streets canopied by live oaks, creating a tropical setting for this family-centric neighborhood, just minutes from Saint Edward’s School and beachside shopping and dining along Ocean Drive.
Vital Statistics
- Address: 1768 Coral Way N.
- Neighborhood: Seagrove • Year built: 1982
- Architect: Clemens Bruns Schaub Architects • Construction: Frame and steel
- Lot size: 121 feet by 182 feet • Home size: 5,011 square feet
- Pool: Saltwater swimming pool with hot tub
- Bedrooms: 5 • Bathrooms: 5 full baths and 1 half-bath
- Additional features: Guard-gated; wine cooler; granite countertops; butler’s pantry; laundry room; plantation shutters; two wood-burning fireplaces; wood-like porcelain tile and bamboo flooring; fitness room; jetted tub; two-car garage; impact windows and doors; shutters; full house generator; 500-gallon propane tank; outdoor shower; summer kitchen; gas and wood fire pits; sun deck and granted beach access
- Listing agency: Premier Estate Properties
- Listing agent:
Broker Associates Richard Boga and Cindy O’Dare, 772-713-5899 - Listing price: $1,695,000


