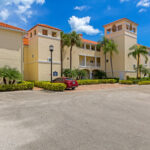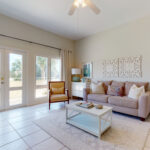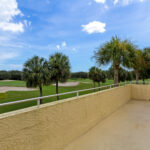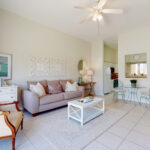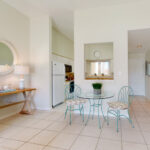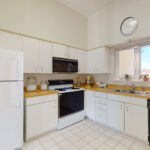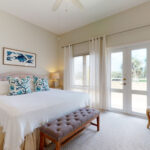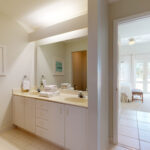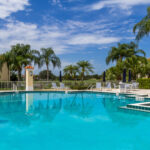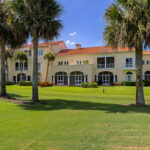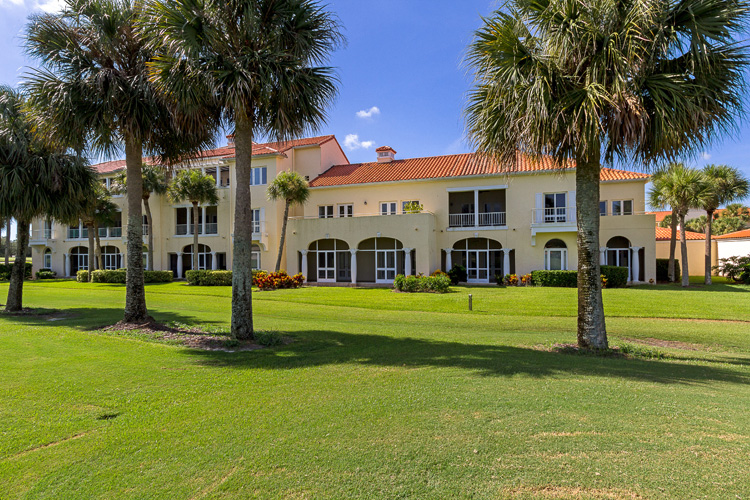
The cozy, light-filled condo at 5020 Harmony Circle in Grand Harbor’s Harmony Village neighborhood is a terrific choice for a single person, a couple or anyone dreaming of a worry-free, tropical get-away residence.
The neighborhood’s architectural style is Mediterranean, with exteriors the color of sunshine, below appealing red tile roofs. Situated on the second level, this well-designed condo overlooks the rolling green fairway and 18th hole of one of Grand Harbor’s two championship golf courses and a well-tended community landscape punctuated by swaying palms.
Inside, the high, white ceilings and millwork, eggshell walls, neutral tile floors and open design enhance the plentiful ambient light beaming in through the front window and the glass window/door wall that opens to the balcony.
Step out and you’ll find that the balcony extends the width of the unit and is plenty wide enough for chairs and a table. Here at second-floor level, you’ll be delighted to find that there often is a delicious balcony breeze: rest, relax, read, doze, sip morning joe, toast the day, dine al fresco, enjoy the beautiful fairway view.
Along the entrance hallway are a powder room and a bi-fold door laundry closet with stacked washer/dryer, and shelf above.
Across the hall to the right is the neat and tidy U-shaped kitchen with sleek white cabinetry, honey-colored wood-look Formica countertops, white fridge, electric stove, dishwasher and built-in microwave. There’s a sunny double window above the double, brushed stainless-steel sink, which is illuminated after dark by a recessed light.
Maintaining the flow from the kitchen, a partial wall with a large pass-through opens into the dining room/living room, allowing unimpeded conversation and revealing the landscape/golf course view.
This spacious room could accommodate a small café table with a couple of chairs, or a larger dining table configuration. When open to the broad balcony, the flexibility increases, creating a great space for entertaining family and friends.
The roomy, neutral-carpeted bedroom easily accommodates a king bed. A tall glass door-and-window wall provides private access to the balcony, and Venetian blinds and drapes provide interior privacy and light adjustment. Opening your eyes to the peaceful view of greenery and sky is a great way to ease yourself into the day. (How about coffee on the balcony?)
The bedroom suite includes a ceiling fan and two spacious closets – a roomy double bi-fold door closet in the bedroom itself, and a nice, large walk-in closet in the hall leading to the bathroom.
A wall-to-wall mirror stretches across the long double sink vanity, illuminated by recessed, makeup friendly lighting. There is a large water closet with full-length mirror-front door. You’ll want to linger in the beautiful, oversized tub/shower: a gleaming white oval within an alcove dressed in lovely, sparkling white tile designed to resemble the ocean’s gentle waves. The bathroom also offers two grab-bars for safety.
Located on more than 900 acres, Grand Harbor offers a private golf club featuring two championship 18-hole Pete Dye- and Joe Lee-designed courses, clubhouses and two practice ranges. Other activities and amenities include: a wealth of walking and biking trails; numerous holiday events; resort dining; a state-of-the-art fitness center; tennis; bocce courts; card room; and a beautiful beach club on the island.
Grand Harbor’s location is convenient. Mainland shopping, including a Publix, as well as the hospital are nearby; and it’s only minutes to Vero’s charming beachside village with its many fine shop, boutiques, pubs, restaurants and resorts, as well as Riverside Park, home to Riverside Theatre (Equity), the Vero Beach Museum of Art, boat launch, tennis courts, jogging trail and dog park.
Vital Statistics
- Address: 5020 Harmony Circle, Apt. 202
- Neighborhood: Grand Harbor Harmony Island
- Year built: 1988
- Construction: concrete block, stucco
- Home size: 871 square feet
- Bedrooms: 1 • Bathrooms: 1.5
- Additional features: 1-bay covered carport with storage room; wide balcony overlooking 18th fairway; guard/gated entrance; community pool with hot tub; open plan; ceiling fans; impact doors; smoke alarm; pets are allowed (with a 2-pet limit)
- Listing agency: Alex MacWilliam Real Estate
- Listing agent: Patty Valdes/Kate Weeks, 772-473-8810/772-538-5193
- Listing price: $154,900

