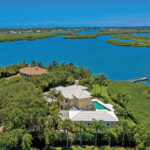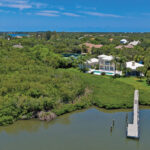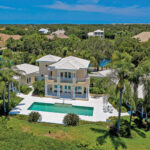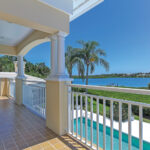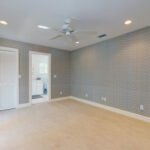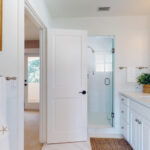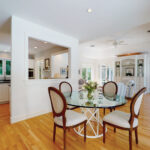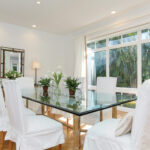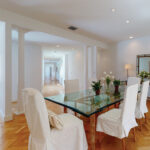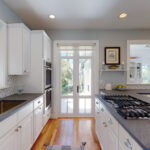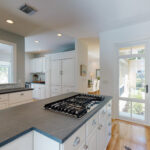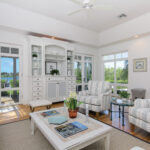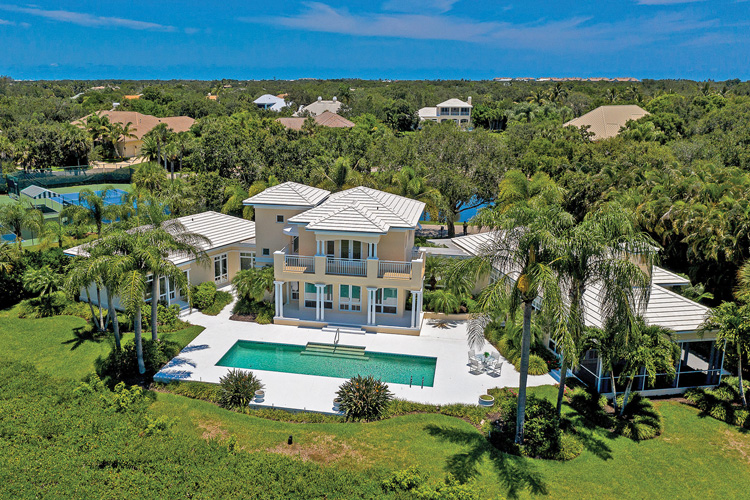
Beautifully framed by an oak canopy, with tranquil water views in front and back, the lovely riverside residence at 110 Estuary Circles sits grandly at the top of a curved drive circling a sun-dappled lawn.
A wonderful family home, the 4-bedroom, 3.5-bath, 4,072-square-foot home is, at the same time, well-configured for all sorts of entertaining, inside and/or out.
The 2-story central structure features a covered entry with a wide, enclosed balcony above. Through double French front doors, you’ll catch a tantalizing glimpse of the famous Indian River Lagoon and adjacent nature preserve.
A substantial, single-story wing angles back from each side of the central structure, creating a pleasing symmetry.
With its open design, lofty ceilings, generous use of windows and glass doors, and pale colors predominant inside and out, this riverside jewel allows the natural beauty of its surroundings to shine, offering wonderful views from virtually every room.
The foyer opens into the spacious living room: Bathed in clear, natural light from north, south and west, the herringbone-patterned hardwood floors ground the room in a honey-colored glow.
Here you’ll want to pause and take in the panoramic, “glass wall” view of spacious porch; beautiful pool; lush lawn and landscaping; deep-water dock; and the sparkling lagoon and adjacent preserve.
Connecting the north and south wings, the foyer extends into a long gallery, where wide windows on either side make use of every opportunity for gorgeous views.
The south wing’s light-filled, open design encompasses a powder room; the dining room; breakfast room/kitchen; sitting room; screened porch; and, to the front, one of the two attached 2-bay garages.
In the dining room, family and guests will enjoy good food, good company and lovely views at any time of the day or evening.
The chic, updated kitchen is a sophisticated stand-out in gray and white; the walls are gentle dove gray; the sleek cabinets and millwork are white; and the extensive backsplash features artistically designed gray-and-white striped tile. Atop the counters are long swathes of charcoal-hued, honed granite.
New appliances include a built-in oven, gas cooktop, dishwasher, electric water heater, disposal and refrigerator. A pair of large pass-throughs above the counter allow hosts/hostesses to chat with guests while tackling kitchen-centric tasks. The kitchen opens to a long patio on the west side, and a smaller one to the east.
At the far end of the sitting room, a pair of double French doors flank an excellent example of the home’s outstanding millwork – a large custom display unit – and open to the roomy screened porch.
Cozy and charming with soft pinkish, octagonal tile floor and deep blue-tipped ceiling fan/lights, this appealing room will certainly be one of the home’s most popular gathering places, where family and guests will want to linger, to share the Florida sunset in one of the area’s most peaceful and beautiful locations.
The north wing houses the owners’ suite; an additional en suite bedroom; the laundry room; and access to the second 2-bay attached garage. Two double French doors – one in the hallway and one in the owners’ bedroom – lead into the outdoor living space, pool deck and river dock.
The owner’s bedroom is a beautiful, snowy white retreat, with exquisite views of the water and surrounding natural world.
The updated bathroom is another indulgent, white haven featuring a big beautiful tub, glass wall shower, water closet and double vanities. Completing the suite is a spacious walk-in-closet.
North off the living room, a vestibule leads to the second-floor staircase. Here, two guest bedrooms share a bathroom with shower. Each has a closet and double French doors to a large private balcony.
From the Shores, it is a short drive north to Wabasso Beach and the causeway to the mainland. Only a few minutes’ drive south is Vero Beach’s charming, very walkable island village with its outstanding array of restaurants, resorts, shops and pubs, as well as Riverside Park, home of Riverside Theatre (Equity,) the Vero Beach Museum of Art, walking trails, tennis courts, a dog park and boat launch. n
Vital Statistics
- Address: 110 Estuary Circle
- Neighborhood: The Shores
- Year built: 1991
- View: Indian River Lagoon
- Construction: Concrete block/stucco
- Architects: Clemens Bruns Schaub
- Home size: 4,072 square feet • Lot size: .54 acres
- Bedrooms: 4 • Bathrooms: 3.5
- Additional features: Wet bar; built-ins; updated kitchen; updated bathrooms; crown molding; volume ceilings; ceiling fans; jetted tub; downstairs owners’ suite; walk-in closets; central vac; French doors; casement windows; laundry room w/tub; irrigation sprinkler; gated, with guard; smoke detector; private pool; tile roof; channel access dock; community tennis, pickleball and shuffleboard courts
- Listing agency: Alex MacWilliam Real Estate
- Listing agents: Kit Fields, 770-312-5165 and John Pierce, 307-690-1756
- Listing price: $2,335,000

