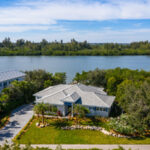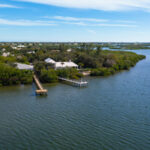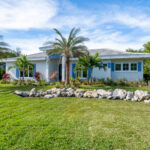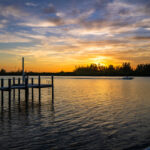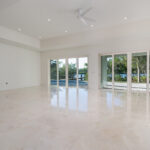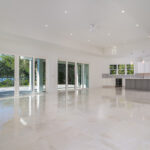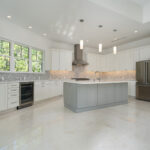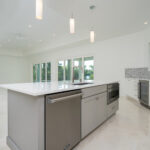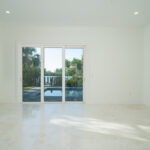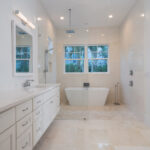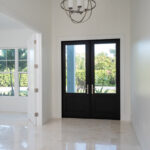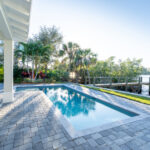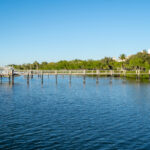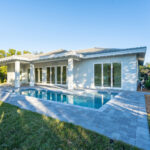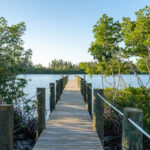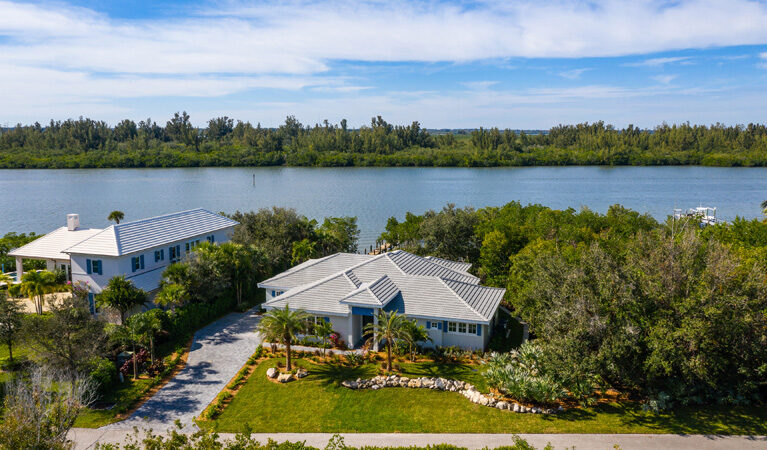
A wall of mangroves along Old Winter Beach Road guides you to the spectacular, newly built home at 1409 Old Winter Beach Road in River Club at Carlton, just north of Gem Island in Indian River Shores.
Reminiscent of old Florida, the house and surrounding area make the years fall away as you walk back in time at the southern end of the historic Jungle Trail, not far from Jones Pier.
With preservation areas on three sides – across the street, on the north side of the house, and even the island to the west, which provides a natural buffer from high winds – the home enjoys complete solitude with secluded waterfront views.
“Even your views to the west will never change,” says Janyne Kenworthy, ONE Sotheby’s International Realty, noting the preservation areas. “It’s a very private little nook – sheltered and private, yet still in a very nice location.”
A brick-paved pathway leads from the car park and side-entry garage to the front door where a pair of French mahogany doors open into the foyer. To the immediate right, the den offers a cozy space for reading, work or afternoon napping.
“The home was designed for the person who likes open-concept living. You’ve got fabulous views and lots of privacy,” shares Kenworthy. “It’s fresh and inviting with clean lines and high ceilings.”
Turkish marble floors, quartz countertops and fine finishes soften the modern minimalistic design with touches of subtle elegance.
Stepping further into the home, you find yourself standing in the combination living and dining room, perfectly suited for efficient casual living. Furniture placement helps create flow in the mixed-use space, defining flexible zones for both living and dining areas.
The solidly built home features an open floor plan. “It’s fresh and inviting with clean lines and high ceilings,” says Kenworthy.
The living area, flanked by a wall of eight sliding glass doors on one side, seamlessly combines indoor and outdoor living spaces from which you can sit and watch spectacular sunsets and an ever-changing parade of estuary wildlife.
The dining room is centered between the kitchen and the living room, convenient to both indoor and outdoor dining areas. Stainless-steel appliances add to the elegance of the cook’s kitchen along with a wine cooler, island with sink, under-cabinet storage and walk-in pantry.
A hallway at the center of the house leads to the guest wing, with two bedrooms and en suite baths allowing for privacy for everyone in the house.
Back at the foyer, a powder room sits just off the living room with the laundry room and access to the two-car garage nearby.
The owner’s suite encompasses the southern wing of the house. Double doors open into a foyer with a generous bedroom off to one side that opens onto the pool area through a trio of large sliders that let in lots of natural light along with stunning river views.
A pair of walk-in closets sit between the bedroom and bathroom in a nod to convenience. The bathroom adheres to the minimalistic and modern open concept already evident throughout the home with a European wet room that houses the shower and tub, creating a much larger area for showering. A water closet and dual sinks finish off the opulent room.
Off the living room, a covered lanai allows for al fresco dining and respite from the Florida sunshine. A paver surround creates a beautiful space for lounging by the L-shaped, saltwater pool where a sun shelf is the perfect spot for little ones to splash safely. The poolside half-bath means guests won’t leave a trail of footprints through the house.
Mangroves along the seawall provide privacy from the river. The home’s deep-water dock extends toward the Intracoastal Waterway, where you can fish dockside or hop onto your boat for a day of fishing or a sunset cruise, then rinse off in the outdoor shower before calling it a day.
River Club amenities are perfect for active residents says Kenworthy. “They have a lot of gatherings during the season, including book clubs, happy hours and barbecues.”
The River Club community encompasses 120 acres of preserve with a 14-acre lake nestled among oak hammocks. Situated among the natural environs are two clubhouses with full kitchens, two pools, two fitness centers and tennis courts. The riverfront clubhouse offers suites members can reserve for guests. The community has easy access to a public beach to the east and the Historic Jungle Trail to the west and is close to all the dining, shopping, sports and cultural activities Vero Beach offers.
Vital Statistics
- Address: 1409 Old Winter Beach Road
- Neighborhood: River Club at Carlton
- Year built: 2020
- Contractor: Fettig’s Construction
- Construction: Concrete block
- Lot size: 153 feet by 120 feet
- Home size: 3,085 square feet
- Bedrooms: 3
- Bathrooms: 3-full bathrooms and 2 half-baths
- Pool: Heated saltwater swimming pool with a sun shelf
- Additional features: Gourmet island kitchen with Viking appliances; gas range; wine cooler; quartz countertops; Turkish marble floors; den; impact glass; two-car garage; shower wet room; outdoor shower; poolside bathroom; custom dock with deep water access; seawall
- Listing agency: ONE Sotheby’s International Realty
- Listing agent: Janyne Kenworthy, 772-696-5110
- Listing price: $2,245,000

