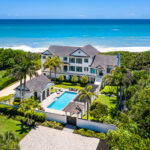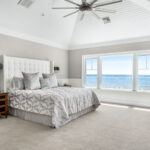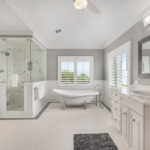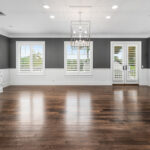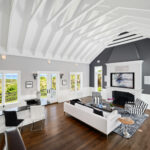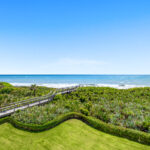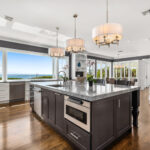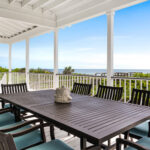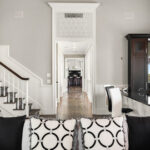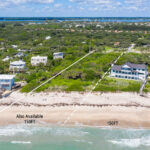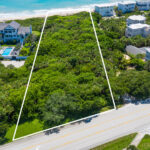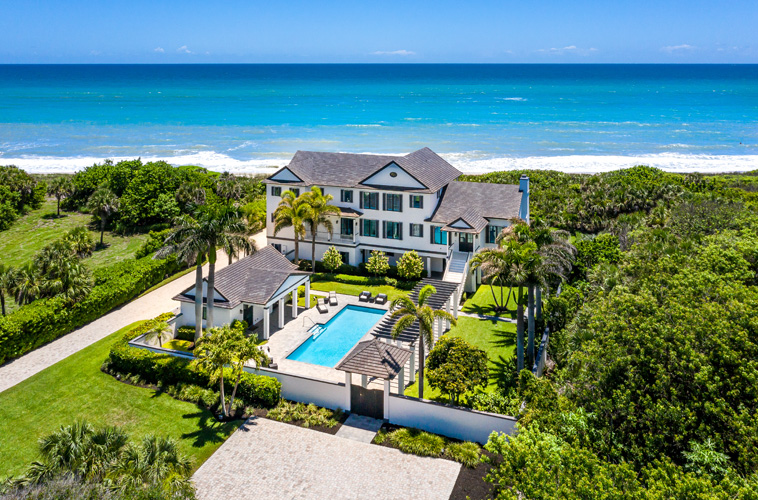
You’ll know that you’ve landed at the perfect nest when you see the pelican mailbox announcing the turnoff for the oceanfront home at 9620 Hwy. A1A in North Beach. The spacious estate includes a three-level main house tucked behind a glorious copse of oaks.
“Coming through the gated entrance under a canopy of mature trees made me feel like I had arrived in a secluded paradise,” notes the owner.
Windows and balconies capitalize on the 150 linear feet of beachfront and expansive water views of the Atlantic Ocean from nearly every room in the house. The lots on both sides of the property are also for sale for anyone wanting to increase the breadth of the property for complete solitude and up to 450- feet of oceanfront.
“I love the privacy of this estate lot,” says Premier Estate Properties broker associate, Cindy O’Dare. “When driving through the gates, you enter a very special world of seclusion, nature and wonderful ocean breezes. The views are outstanding and 180 degree. There are very few properties currently on the market with this size and sublime beauty.”
Pediments, columns and a pergola are just a few of the design elements featured in the classical architecture. The pergola stretches from the courtyard gate, leading guests to the staircase and the second-floor entry.
The foyer opens into the living room with a beamed vaulted ceiling, gas fireplace, built-in sunken bar with backlit shelves, sink and refrigerator. A powder room is conveniently located nearby. The modern interior is a mix of black and white complemented by dark oak floors, creating an understated elegance softened by dramatic views of abundant sea grapes and the blue ocean beyond.
The recently renovated home offers fine appointments, including wainscoting, plantation shutters, granite countertops, crown molding, picture windows and French doors. The gathering spaces are open and airy and oriented toward ocean views.
There are both sunrise and sunset balconies, with the sunset opening off the dining room and overlooking the pool. Two large doorways allow for unencumbered views of the ocean while dining. A built-in cabinet and breakfront finish off the room, allowing for elegant entertaining.
A massive marble island with prep sink is at the center of the expansive kitchen and breakfast nook. High-end appliances tie together the productive workspace.
“When we remodeled, we designed an amazing chef’s kitchen, which includes a picture window that provides panoramic views of the ocean,” says the owner. “Careful thought was given to every aspect of the renovation to achieve the perfect home for family and friends.”
Around the corner, a built-in desk, butler’s pantry, powder room, laundry room and dumbwaiter are conveniently located for optimal efficiency when hosting a crowd.
The luxurious master suite can be reached via the staircase or elevator near the front entry. The entire third floor is dedicated to opulent privacy. A den with built-ins overlooks both the pool and ocean. Further down the hallway, a pair of doors opens into the spectacular master suite with a vaulted ceiling and panoramic views.
Twin walk-in closets and his and her bathrooms ensure plenty of privacy for the homeowners. His bathroom is accessed through his walk-in closet and has a shower, water closet and easy access to the dumbwaiter, while hers includes a vanity and claw-footed soaking tub with ocean views.
“I’ve always enjoyed the third-floor master retreat with its breathtaking ocean views,” says the owner. “It’s a beautiful, private area that includes a spacious office and balcony. Open the doors to the sound of waves hitting the shore and wonderful ocean breezes. Working from home has never been better.”
On the ground level – reached via independent staircases on either side of the dining room or by elevator – are two distinct guest suites. One has two bedrooms with en suite baths and a dressing area, while the other, a single bedroom and bathroom, also has a seating area and access to the air-conditioned three-car garage.
Independent access makes these spaces perfect as guest suites, a mother-in-law suite, space for a nanny or other live-in help. Both suites open onto the covered back porch and the pool area at the front of the house.
Outdoor living spaces feature a pool and cabana with sun-drenched decks within the courtyard’s private confines on the western side of the house. The cabana includes a full pool bathroom, kitchenette and space the owners currently use as a gym. The large, open multipurpose area could also be used as a bedroom, artist’s retreat, yoga studio or office.
On the eastern side of the house, an expansive lawn provides plenty of room for children and dogs to play before heading across the private dune walkover elevated over native foliage. An outdoor shower at the foot of the walkover helps keep feet from tracking in sand after a day of fun at the seashore.
The historic Jungle Trail, Environmental Learning Center and the Sebastian Inlet are nearby, and it’s just a short drive to shopping and dining in Vero’s charming Village by the Sea. Enjoy cultural events at Riverside Theatre or the Vero Beach Museum of Art, both located among the oaks of Riverside Park.
Vital Statistics
- Address: 9620 Hwy. A1A
- Neighborhood: North Beach
- Year built: 1995
- Construction: Concrete block and frame, with stucco
- Lot size: 150 feet by 650 feet
- Home size: 6,782 square feet
- Bedrooms: 5
- Bathrooms: 6 full baths and 2 half-baths
- View: Wide ocean view
- Additional features: Gated and walled; chef’s kitchen; coffee bar; granite countertops; butler’s pantry; dumbwaiter; elevator; bar; wine cooler; plantation shutters; fireplace; oak floors; guest house; oversized 3-car, air-conditioned garage; security system; impact windows and doors; outdoor shower and dune walkover
- Listing agency: Premier Estate Properties
- Listing agents: Broker Associates Cindy O’Dare and Richard Boga: 772-713-5899
- Listing price: $6,500,000

