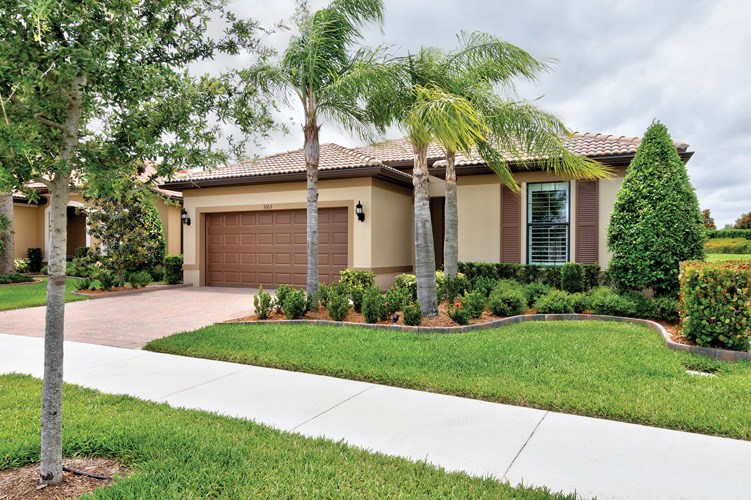Waterway Village is one of the mainland’s hidden treasures, a beautifully conceived community of handsome homes, broad boulevards and sidewalks with immaculate landscaping, top-notch amenities and some lovely water views. Islanders wishing to cash out of their beachside homes and downsize are drawn to its excellence, convenient location and easy access to island bridges.
The home at 5163 Kipper Way is decorated in earthy shades of tan, sand and other brown hues inside and out. With more than $100,000 in owner and builder upgrades, and offering a sweeping, lakeside view, this airy, light-filled beauty is an absolute must-see.
Sitting comfortably back from the sidewalk with a broad bricked driveway, graceful palm-centered landscaping and earthy colors, this home has a cozy, welcoming ambiance. Owners Frank and Dianne Terranova have done a great job of upgrading their smartly designed home; one of the first examples you’ll see is the front door, a custom-made work of glass art.
When you step inside, you’ll be impressed (and probably surprised) at how open and spacious the interior is. Soaring ceilings, white millwork, sand-hued porcelain tile flooring, and an abundance of wide windows and glass sliders further heighten the feeling of flow and space.
As you stand in the living room and look out through the rear glass sliders, you’ll see why the view is one of the home’s most outstanding features. Located on the curving top end of the lake, the home’s “back yard” is a vast carpet of lush grass extending west to the hedge that buffers the roadway and encloses the lakeside enclave.
Neighboring homes are far across the lake, allowing this lot to flow into an estate-like expanse which can’t be encroached upon. A slider upgrade in the adjacent dining room and a beautiful, wide brick patio with firepit further reveal and enhance the beautiful view. With sliders open, the breeze flows in and the outside and inside merge.
You’ll likely spend much time here sipping morning coffee, passing peaceful afternoons reading or dozing or enjoying a beverage-of-choice as you watch the sunset over the lake. A game of catch with the kids is another backyard possibility.
As you walk through this immaculate home, you’ll see how smartly space is used. There are lots of closets and storage spaces, and the living room includes a handsome, white, full-wall unit featuring TV, electric fireplace and display shelving.
The open dining room receives natural light from sliders to the north and windows facing the sunset west. A handsome accent wall sports hand-painted stripes in several shades of cocoa and cream. Just past the entryway is an office/den with a magnificent dark-wood built-in.
The living room and dining room both flow into the upgraded kitchen, making entertaining a breeze. The foodie-friendly space comes with KitchenAid appliances, creamy, artisan style cabinetry and a 10-foot-long granite island with snack bar seating, dishwasher, sink and storage. The backsplash is pale natural marble tile and there’s a roomy walk-in pantry in the corner. Perhaps the coolest item here is the no-knobs, digital control cooktop.
On the south side, beneath a gorgeous tray ceiling, is the cool and quiet master suite, which is flooded with ambient light and provides a lovely westerly view. There is a nice, roomy walk-in closet, and the master bath pampers with dressing table, double oval sink, granite vanity, water closet, linen closet and big beautiful all-glass corner shower.
The roomy second bedroom, on the north side, includes an en suite bath with sparkling glass shower enclosure and upgraded lighting, fixtures and mirror.
And wait until you see the garage: You’ll almost be able to hear “Drivers, start your engines!” in this stylish space, which features crisp white walls and a black-and-white checkered tile floor with room for three vehicles.
There are pull-down stairs to a usable attic, with flooring and all sorts of room to store your stuff. The owners wisely decided to cover the sharp nails that typically pierce attic ceilings: They used Styrofoam to encase the nails and create additional insulation and a safer space.
The garage is configured so that, should you choose, you could close in the back portion to create another bedroom, studio or whatever you can dream up, with inside access via an existing closet. So smart.
Among all the things the owners love about their wonderful home: “We can be at the beach in 10 minutes, and it’s a nice ride,” says Dianne Terranova; Frank mentions the numerous items included in the HOA fee, such as the top-notch landscape maintenance.
They both point out the high quality of the construction and the Lakes of Waterway Village design, including the resort-like clubhouse, with kitchen, meeting space, tennis courts, pool and many games and activities available. “It’s fabulous,” Dianne says.
Frank notes another neighborhood feature that adds to the neighborhood’s up-scale style: There are no roadside mailboxes. Instead, there is a separate mailbox building at the clubhouse.
Vital Statistics
- Address: 5163 Kipper Way
- Neighborhood: Lakes of Waterway Village
- Year built: 2016
- Construction: CBS/stucco
- Lot size: Quarter-acre
- Home size: 1,870 square ft
- Bedrooms: 2
- Bathrooms: 2
- Additional features: 2-bay garage; crown molding; electric fireplace; recessed lighting; walk-in closet; laundry tub; split bedroom plan; ceiling fans; KitchenAid appliances; plantation shutters throughout; exterior mood lighting; 8-foot doors; resort-style community clubhouse, Olympic-size pool, tennis courts
- Listing agency: Alex MacWilliam Real Estate
- Listing agent: Angela Pate, 772-559-7075
- Listing price: $425,000

