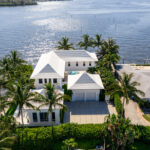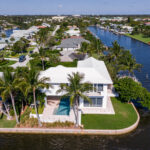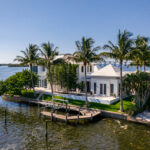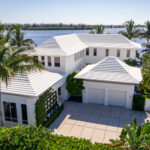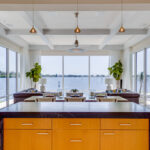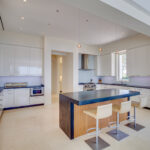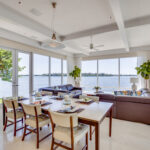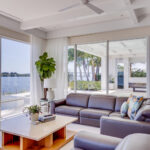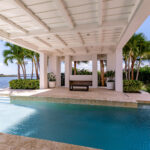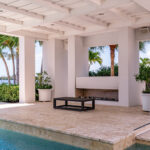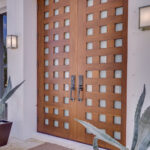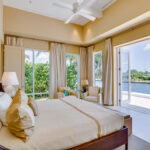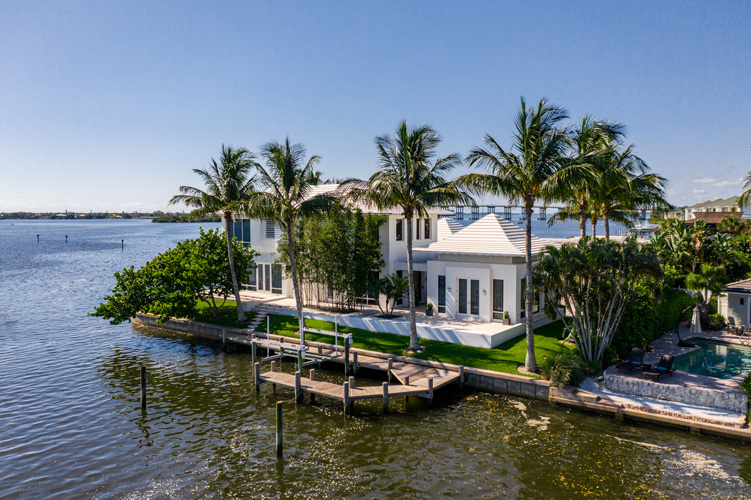
As the sun rises each day, the Indian River comes alive with activity. And from the two-story riverside home at 2 Dolphin Dr. in Vero Isles, it’s all part of a spectacular show that begins anew each morning.
The home’s layout, which includes modern architectural design features, includes a spacious living area where the kitchen and dining room share space with the living room. With glass on three sides, residents and guests enjoy a bridge-to-bridge view of the Intracoastal Waterway.
“The allure of the house is that it’s in one of the premium locations in Vero Beach, right on the river,” says Michael Thorpe, One Sotheby’s International Realty broker associate in partnership with Kimberly Thorpe. “There’s a lot of boat traffic, both with the Intracoastal and the main deep-water channel coming and going from the fingers.”
The fingers is a nickname for Vero Isles, the elegant subdivision where the home is located, which is comprised of single-street peninsulas separated by deep-water canals. Like most of its neighbors, the house at 2 Dolphin Dr. has a dock in the calm waters of its backyard canal so that a boat can be kept handy to join in the fun on the river.
“I knew the lot was nice, but I didn’t know how nice until we got the second story put on,” says the owner. “The view is phenomenal. You’re pretty much dead center between the two bridges, and you’ve got Memorial Island’s flag off in the distance.”
The owners hired the STA Architecture Group out of Miami, the company that renovated the oceanfront home of Gloria and Emilio Estefan.
“We wanted something modern and different,” says the owner. “We thought we would live here forever. Now we have grandchildren in Tampa, and that’s a strong enough pull to get us out of here. We thought we’d never leave Vero.”
Since they thought this would be their final home, the owners built it with aesthetics and longevity in mind. From the more than 50 pilings over 23-feet long used to secure this home to the site to the impact glass, full-house generator, air compressor, high-end lighting and built-in sound system, the home is loaded with structural virtues and high-end features.
As far as the aesthetics go, the use of a variety of ceiling designs – vaulted, beamed and coffered – with fine finishes add to the home’s appeal.
The clean lines of the well-defined, rectangular forms emphasize the roof overhangs on the exterior while, inside, abundant glass allows natural light to flow through unimpeded. Adhering to the purity of modern architecture, the relationship between the building and the natural environment is complementary.
Upon approach to the home, a towering wall of sea grapes opens into an auto court at the end of one of the “fingers” in Vero Isles. The sea grapes literally pave the way to the contrasting shapes and dynamic design of the house.
The breezeway covering the front entry also connects the guesthouse to the main house. The guest house is the perfect domain for visitors, live-in help or for long-term guests, with a walk-in shower, onyx countertop on a floating cabinet, a walk-in closet and walls of floor-to-ceiling windows.
At the main house, a pair of dark wood doors opens into the two-story foyer. To the left, a wooden stairway leads to the family living quarters with the garage entry and pool access to the right.
Down the limestone-tiled hallway is a laundry room, located near the open-plan kitchen, dining, and living room.
With such a spectacular view, it’s hard to imagine that anyone would want to watch television, but, just in case, the owners had a unique, water-tight, concrete vault built in front of the eastern window. At the click of the button, the television rises into view.
The L-shaped layout on the second floor makes the most of sunrise and sunset views enjoyed from the guest suite, master bedroom and office.
The master’s domain has his and her bathrooms on either side of the corner bedroom. An adjoining balcony lets you take in the full breadth of the river. Walk-in closets, steam showers, a jetted garden tub and bidet are just a few of the opulent features in this luxurious space.
At the end of the hall, you can retreat to the office with built-in cabinets, overlooking the pool and river. The only drawback? It may be difficult to concentrate on the work at hand with so much to watch on the river.
The owners made the best use of the outdoor living area by extending a portico across the pool. “We wanted a nice long pool to swim and not be in the sun all the time.”
A Zen-like sensation permeates your mind as you watch the weather patterns coming in, shares the owner. “You can see the rain bands before they get to you. It’s like an observatory of nature – of the flora and fauna that live in the Indian River ecosystem.”
Two poolside seating areas provide plenty of space for guests to sit and chat. One of the conversation areas is situated near the 7 1/2-foot wide fireplace. So as not to detract from the clean lines of the design, a built-in grill is on the opposite side, convenient for cookouts but hidden away when not in use.
You can’t ask for a more perfect locale, says Thorpe. “People who have lived on the water really like this eastern exposure. You have the morning sun, prevailing breezes from the southeast; and in the afternoon, when you get the hot sun, the house provides shade.”
Vital Statistics
- Address: 2 Dolphin Dr.
- Neighborhood: Vero Isles
- Year built: 2009
- Construction: Concrete block with stucco
- Architecture: Modernist Minimalism
- Lot size: 100 feet by 140 feet • Home size: 3,834 square feet
- Bedrooms: 3 • Bathrooms: 4 full baths and1 half-bath
- Pool: 40-foot, ozone and ultraviolet pool system
- View: 180-degree river view
- Additional features: Two-story; wine cooler; Ipe and limestone flooring: bidet; garden tub; elevator; office; fireplace; built-in barbecue; guest house; two-car garage; impact glass; lighting and A/V system; full house 35 KW generator; air compressor; 1,000-gallon propane tank; seawall; dock and lift
- Listing agency: ONE Sotheby’s International Realty
- Listing agents: Michael and Kimberly Thorpe, 772-532-0449
- Listing price: $3,195,000
- MichaelThorpe_2DolphinDr
- MichaelThorpe_2DolphinDr
- MichaelThorpe_2DolphinDr

