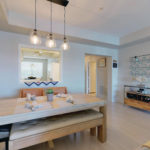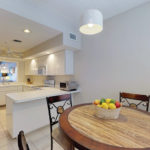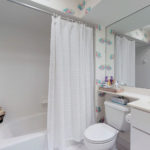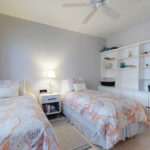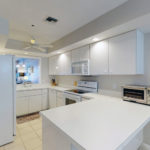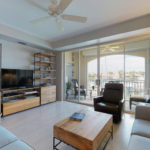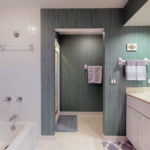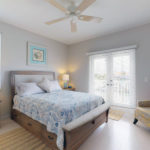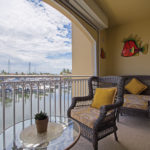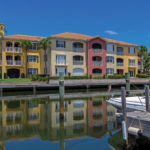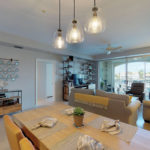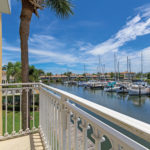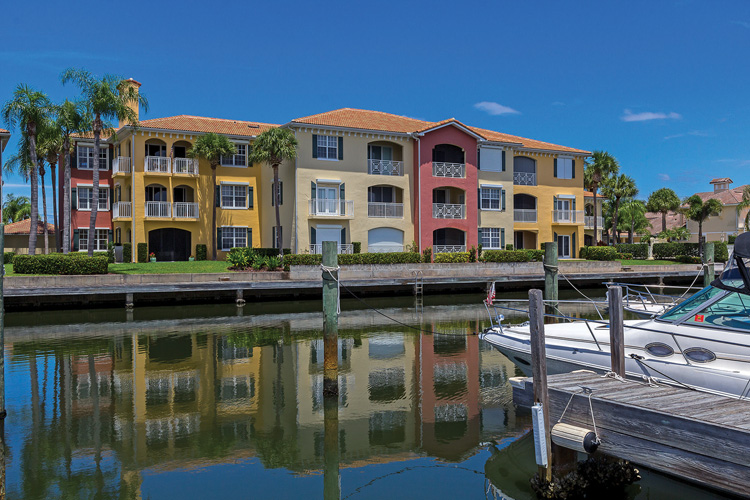
Envision the bright and airy condo at 5540 N. Harbor Village Drive, No. 202, as the perfect home port for a boating lifestyle – or as a great seasonal rental, or simply a shipshape, cozy residence with wonderful harborside views and lots of amenities, all just minutes away from Vero’s charming seaside village, with its many restaurants, pubs, shops and resorts.
As you approach the Harbor Village community, within the larger Grand Harbor development, you’ll immediately see this serene enclave is in a class by itself.
The architecture and colors of the stylish structures along the yacht-filled harbor have a warm, Mediterranean vibe. From your 1-bay garage, an elevator (or stairs, if you are so “inclined”) brings you to the second level where the building façade is a cheerful Tuscan yellow.
Approach the welcoming entry alcove at No. 202 across a small white-railed walkway and step into a cool, light-filled space. White tile in the entrance foyer/hallway and beautiful white oak floors throughout the rest of the home, along with a lofty tray ceiling in the living room/dining room and shades of white and pale dove gray on walls and millwork, enhance the feeling of space and flow.
The living room/dining room opens onto the large screened porch through a glass slider wall on the east side, which allows ambient light to pour in, and offers a terrific view of boats bobbing in the harbor. This spacious porch features a balcony and offers plenty of room for a sofa, table and chairs.
Framed by a wide graceful arch, the porch is protected with electric hurricane shutters, transforming it into a cozy interior room during inclement weather. Open, it is a breezy space in which to welcome the new day with that first cup of joe; unwind in the evening with a beverage-of-choice; check out the activity on the docks; enjoy the birds, fish and manatees that hang out in and around the water below; and look north to watch boats heading out into the Intracoastal, or gliding back to dock after a day on the water.
Off the foyer/hallway to the south is the neat and tidy kitchen, all white, and outfitted with dishwasher, disposal, microwave, range, fridge and plenty of cabinet storage. The U-shaped counters offer plenty of work area and open to the dining room via a large pass-through on one side and to a wonderfully flexible breakfast nook on the other. With a large, double window, this delightful space could as easily function as a sitting room, study or game room.
There is a convenient coat closet in the foyer, and, just off the hallway, a tidy, lighted washer/dryer closet and storage. Here, too, is the guest bedroom and full bath. The crisp white color palette is artfully punctuated in the guest bathroom with tropical wallcovering in raspberry and aqua on a white background.
The guest bedroom has a sizable closet and receives light via double west window with horizontal blinds.
On the home’s south side, through a door off the living room, is the private master suite, a cool hideaway where you’ll enjoy natural light from the north, south and east. A door opens from the suite onto the screened porch, while double French door access a private sunrise balcony overlooking the marina, a special spot from which to enjoy the beautiful harbor-front location.
The master bath offers a double-sink vanity with large mirror; tub; spacious glass-front shower with handheld or stationary head; and a water closet. A large walk-in closet and linen closet complete the master suite.
Vital Statistics
- Address: 5540 N. Harbor Village Dr., NO. 202
- Neighborhood: Harbor Village at Grand Harbor
- Construction: Concrete block
- Home size: 1,400 square feet
- Bedrooms: 2 • Bathrooms: 2
- View: Picturesque harbor
- Additional features: 2nd floor unit; dishwasher, disposal, washer/dryer, microwave, range, fridge, electric water heater; ceiling fans in both bedrooms, kitchen and living room; recessed lighting; central heat/AC; covered/screened balcony; smoke detector; private security; gate-staffed; marina; golf, tennis, beach club available with membership; dockage rental when available; community pool, bike/jog/nature trails; pets allowed, 2 max
- Listing agency: Alex MacWilliam Real Estate
- Listing agent: Diane DeFrancisci, 772-538-1614
- Listing price: $321,500

