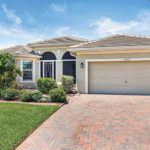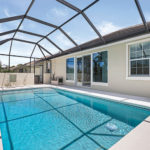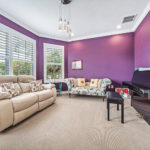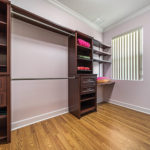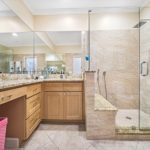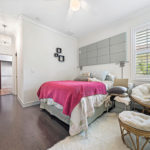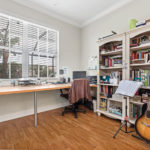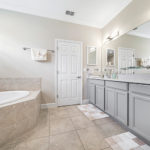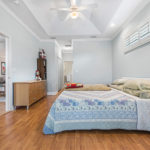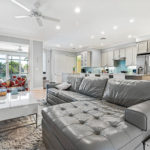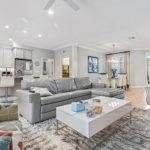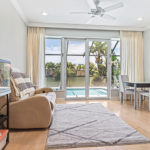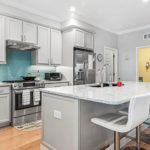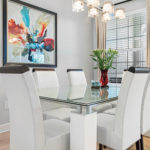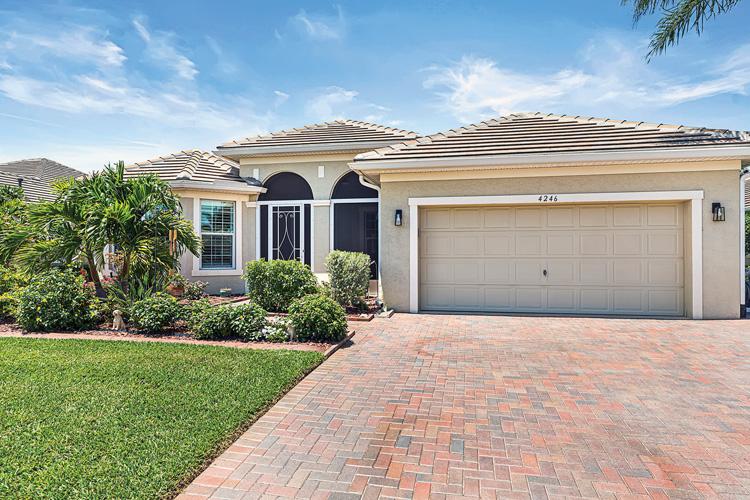
From its great curb appeal to the amazing attention to detail in every aspect of its immaculate interior, the home at 4246 Diamond Square in the private, gated enclave of Diamond Court Village is a one-of-a-kind standout.
The vibrant green lawn, low palms, colorful flowering bushes and handsome, extra-wide driveway enhance the graceful rooflines, front bay windows and arched, angled entryway, which includes a lovely little screened seating porch.
With her customized floor plan and material, appliance and color choices, the home’s first and only owner, Livia Tjok, created a dwelling that is at once a visual delight and an eminently functional, efficient living space.
Through the soft gray/green front door with six-pane side light, a stretch of honey-toned engineered wood floor is the first act in the wonderful, open floor plan. Ambient light shining through the windows and slider wall gently illuminates the whisper pale gray of the walls, in subtle contrast to the white doors, ceilings and millwork.
To the left of the entry, through double French doors, is a sunny, bay-windowed room that currently serves as Lin Tjok’s “music room.” Its walls are a delicious grape purple, it is cozily carpeted, and you will easily picture many uses for it as a library, study, sewing room or home office.
To the right of the entrance is a chic dining area, illuminated with natural light through a large window and, when night falls, with chandelier. A spacious living room flows seamlessly into the sleek, elegant island kitchen, continuing the dove gray in the gorgeous Cambria countertops, and stainless-steel side-by-side fridge, Bosch oven with 5-burner gas cooktop, and hood.
The wide island accommodates deep sink, dishwasher and breakfast bar. A counter extension contains a wonderfully clever, easy-access storage unit featuring a touch-to-open Bosch microwave; custom, open shelf storage with pull-out baskets; and organized drawer space on the kitchen side, with open shelving on the hall side.
Auxiliary to the kitchen, this hall, which to the second master suite and guest bedroom, is also home to a long spacious pantry.
A large laundry room contains a Samsung washer and dryer, ample storage, a sink and garage access.
From the welcoming living room, a broad entryway opens to the multi-angled sunroom, a bright, inviting space to relax, read, share conversation, or watch what’s going on in the pool.
Here, a little alcove just right for a table and four chairs can serve as breakfast nook or board game space. A wall of glass sliding doors opens the sunroom to the pool deck. A pair of angled pass-throughs connect this cheerful room to the kitchen.
The first master suite features a honey-colored engineered wood laminate floor, mist blue walls, and lofty tray ceiling with ceiling fan. A hallway into the master bath offers a large double door closet on each side, one a roomy walk-in.
The master bath is a dreamy get-away in cream and tan, with a large corner garden tub beneath a wide window with plantation shutter. The spacious, tiled glass-door shower features an inviting rainforest head. There is a water closet, linen closet, and long double sink with pale gray granite countertop, dove gray cabinetry, and full-length mirror with side mirrors and make-up friendly lighting.
This master suite also offers a large office with full-length desk and double windows looking out at the pool and sparkling canal. Wide pocket doors can be closed to separate this workspace from the bedroom.
The second master on the opposite side of the home sports a dark wood laminate floor; a wonderfully convenient built-in desk/mini-office alcove with wall shelving; a big walk-in closet with cedar storage; and a full-length mirror within a chic black frame. The second master bath features tan and cream granite counters, dark wood cabinetry and walk-in shower with rainforest head.
The third bedroom looks out upon the pool and canal and offers a space-saving Murphy bed. There is a long double close, and bathroom with walk-in shower.
The heated pool and cool-surface concrete pool deck sit within a graceful screened enclosure with privacy panel along the bottom.
From the strip of lawn along the canal, enjoy the green foliage along the opposite bank and watch the water birds, fish and other wildlife that inhabit the area.
This pristine residence is only three miles from Vero’s charming seaside village with its many shops, restaurants, resorts and pubs, as well as Riverside Park, home of Riverside Theatre (Equity); the Vero Beach Museum of Art; art shows and festivals; tennis courts; jogging and fitness trails, boat launch and more.
Vital Statistics
- Address: 4246 Diamond Square
- Neighborhood: Diamond Court Village
- Year built: 2012
- Lot size: 7,841 square feet
- Home size: 2,538 square feet Construction: Concrete block
- Bedrooms: 3 • Bathrooms: 3
- View: Waterway
- Additional features: 2 master suites; laminate and tile flooring; impact glass; heated pool; WiFi boosters; walk-in closets; front landscape lighting; bike/jog/nature trail
- Listing agency: Alex MacWilliam Real Estate
- Listing agents: Craig and Kyle Von Kohorn, 772-713-7973/772-501-0816
- Listing price: $475,000

