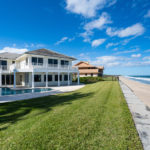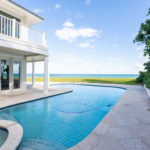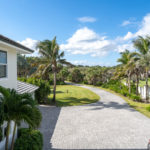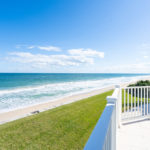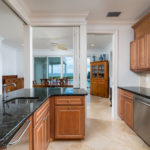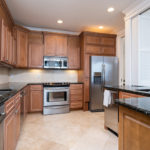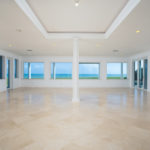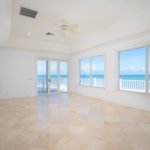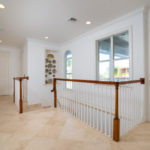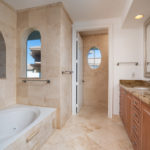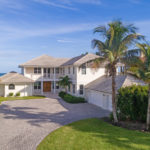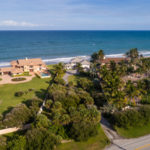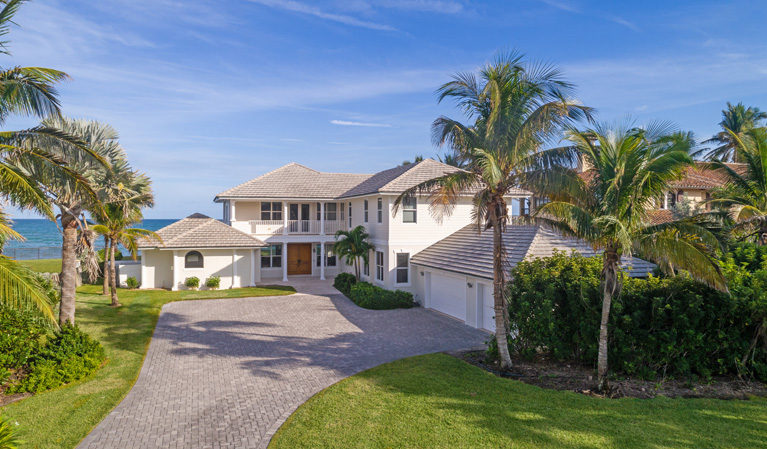
As you turn off the coastal highway onto a long drive lined with palm trees and lush vegetation, blue skies and the sound of ocean waves crashing against the seawall draw you toward the two-story, oceanfront home at 10890 Highway A1A in North Beach.
“I love the way this house lives,” says Premier Estate Properties broker associate Cindy O’Dare. “The lot is spectacular! There are very few ocean-to-A1A homes available and this one is particularly private with stunning views.”
The British West Indies-style home is a fortress of security and serenity. Steel columns, sound resistant floors, mold-resistant drywall, impact glass, and Icynene foam insulation make the home safe and energy-efficient without detracting from its beauty. Automatic rolldown shutters across the rear of the house provide additional peace of mind.
Architectural features include modern, clean lines with the contemporary aesthetics of pillars, decorative keystones, crown molding, built-in shelves, archways, and tray and cove ceilings with inset lighting.
After crossing the front entry, guests step into an opulent great room where a field of Saturnia marble laid at an angle directs your eye toward a set of four picture windows that showcase the beautiful ocean view.
The owner, Tuck Ferrell, notes that you can enjoy ocean views from every room in the house, which is comprised of dynamic living spaces designed for optimal privacy.
“There’s a lot of flex space in here,” says Ferrell, noting the home’s many rooms that can be arranged for a multitude of uses: to cultivate hobbies, to provide a showcase for collections, or to offer reading nooks, game rooms and playrooms.
A first-floor master suite has the entire northern side of the house to itself and is perfect for live-in help, a mother-in-law suite or as a transitional bedroom for aging parents. A walk-in shower allows for wheelchair access if needed, and the private patio ensures that its occupants get plenty of fresh air and sunshine.
The opposite side of the house is the central gathering place for daily activity with views of the ocean and pool from the open-plan kitchen and breakfast bar. Louvered doors can be drawn across the breakfast bar, creating definitive spaces for more intimate dining.
At the center of the cook’s kitchen, a prep sink makes good use of space, allowing the chef du jour to work while chatting with guests. Stainless-steel appliances complement the butterfly granite countertops and two dishwashers, an ice maker, pantry and a second oven in the laundry room ensure no crowd is too big to handle.
Toward the front of the house, the breakfast room can also be used as a private sitting room for entertaining when using the formal dining room or adjacent guest suite and pool bathroom. A powder room is convenient to all areas of the communal spaces.
The entire upper level is dedicated to the family. It can be reached via the elevator or staircase near the center of the house, which opens onto a central landing where all the second-floor rooms can be accessed.
Ensconced in the northern wing of the second floor, the main master suite is located between sunrise and sunset balconies so that spectacular views are always at hand. The suite is comprised of two large rooms separated by French doors: a sitting room and bedroom where sweeping water views create a calming oasis through a wall of picture windows that bathe the interior with light.
The luxurious master bathroom can be accessed from either room in the suite and is appointed with spa-like amenities, including double vanities, a water closet, a walk-in closet and shower. The jetted tub is located near two walls of windows where you can relax and soak while watching the ocean waves roll onto shore.
The remainder of the second floor includes a kitchenette, a family suite that shares the oceanfront wraparound balcony with the master suite and an ample space that could be used as a private study, game room or studio.
The entire house may showcase the ocean views, but to enjoy the power of Mother Nature fully, you have only to step outside onto the shell tiles featuring cross sections of conch. The swimming pool and spa are perched near the seawall overlooking the ocean, creating a spectacular indoor-outdoor connection. The L-shaped pool curves around the side of the house, which serves as a barrier on windy days.
With 113 feet of direct private ocean frontage, the view is endless. The Sebastian Inlet can be seen through a mist of sea spray. Ambersand Beach and the McLarty Treasure Museum are nearby.
If you’re looking for a quieter lifestyle, you won’t find a better place to call home, according to Ferrell. “This is a place for people who like the outdoors.”
In addition to the wildlife, Ferrell notes he often sees treasure hunters looking to recover bounty from the 1715 Treasure Fleet that went down offshore and has yielded millions in gold in recent years. For surfers, Monster Hole and the Spanish House are nearby, and directly across the lagoon – as the pelican flies – you can grab a bite to eat at one of the boater-friendly restaurants, visit the Pelican Island Sanctuary or the Environmental Learning Center.
Vero’s famed Village by the Sea, with all its shops, restaurants, resort hotels and cultural amenities, is a 15-minute drive to the south.
Vital Statistics
- Address: 10890 Hwy. A1A
- Neighborhood: North Beach
- Year built: 2007
- Construction: Concrete block, frame with stucco
- Architecture: British West Indies
- Lot size: 100 feet by 559 feet
- Home size: 5,572 square feet
- Bedrooms: 4
- Bathrooms: 4 full baths, 1 half-bath
- Pool: Saltwater swimming pool and hot tub
- View: 180-degree ocean view
- Additional features: Saturnia marble tile; granite countertops; chef’s kitchen; jetted tub; office; elevator; sunrise and sunset balconies; kitchenette; three-car garage; impact glass and electric shutters; reinforcing steel beams; Icynene foam insulation; exterior conch and shell tiles and seawall
- Listing agency: Premier Estate Properties
- Listing agent: Broker Associate Cindy O’Dare, 772-713-5899
- Listing price: $3,950,000

