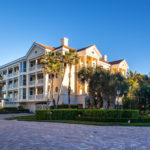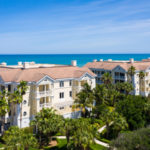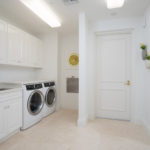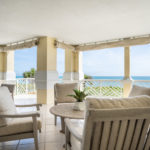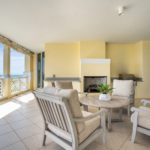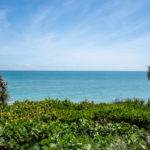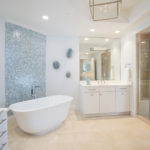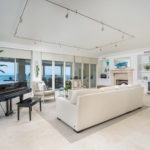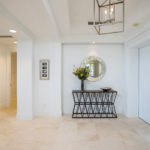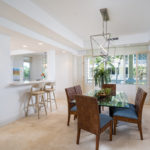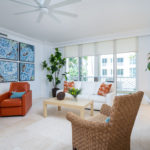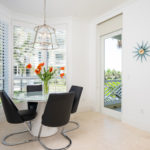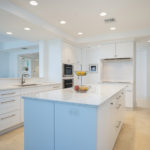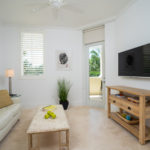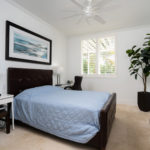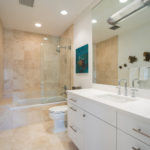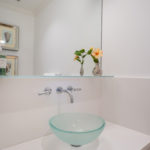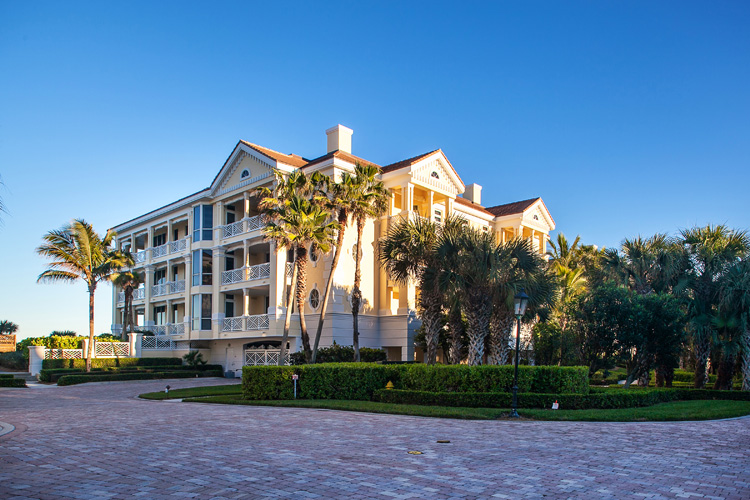
Life is a breeze at the Carlton at Vero Beach. The iconic community has much to offer, but for the owners of 300 Beachview Dr. #2N, the best feature they say, “in a word – it’s the ocean.”
With Atlantic Ocean views from nearly every room in the unit, the owners say no matter the time of day, it is spectacular. “Sometimes I just have to stop and stay in the moment. When I wake up in the morning, the sunrise stops my heart. At night, the light from the moon is so bright as it reflects on the ocean, and I go to sleep to the sound of the ocean waves.”
And then there’s the water, which changes color, depending upon the weather – from calm turquoise through many shades of blue to dark, rough water, the owner adds.
The couple knew exactly what they were looking for when they chose Vero Beach as their home away from home. After having both spent their careers in corporate real estate banking, they had traveled to most of Florida’s coastal towns.
“We wanted a low-rise condo and golf [for my husband]. In Vero, we have the best of both worlds,” says the owner.
The couple renovated the condo in 2018 with plans to stay put forever, but they now find themselves needing more space to accommodate their growing number of grandchildren. While they will miss living at the Carlton, the owner says, “Vero is the home of my heart now.”
This elegantly appointed home flows beautifully from one room to the next with unencumbered views. Clean lines and minimalist décor enhance the spectacular view instead of competing with it. And a 10-foot ceiling, crown molding, built-ins and marble flooring help create a serene, elegant environment.
“This is a gorgeous apartment,” says Dale Sorensen Real Estate Broker-Owner Matilde Sorensen. “I’m very proud to sell at the Carlton,” she adds, noting the units hold their value because of the way they were built, and the outstanding amenities offered.
The apartment’s private elevator opens into an expansive foyer at the center of the condo, and you are immediately lured by the call of the ocean toward the breathtaking views through a wall of glass sliders lining the grand salon.
The spaciousness of the room, which makes it perfect for entertaining, is tempered with cozy touches, including a gas fireplace and wet bar. Guests can overflow onto the generous terrace where there’s a summer kitchen and a second gas fireplace to take the chill out of the ocean breeze in cool weather.
“These are the largest apartments available in Indian River County with 1,400 square feet of oceanfront terraces,” Sorensen says of the wraparound veranda.
The private staircase off the veranda is a big plus, according to the owner. “I walk right off my terrace to the ocean. It’s like I have a backyard.” The nearby gated dune crossover leads to the 1,200 linear feet of private beach that border the community.
The master suite shares the veranda, making the most of the ocean view. The suite offers complete privacy from the rest of the house, and the bedroom is large enough to allow for a small sitting area. A writing bureau and bench fit perfectly in the short hallway opposite his and her wardrobes.
In the bathroom, a glass mosaic waterfall of Lucca Pearl agate glass tile seems to flow into the Jacuzzi pedestal soaking tub at the center of the room. The opulent accouterments continue with a walk-in shower, ladies dressing table and glass-enclosed water closet.
Just off the salon, the expansive dining room is open with partial walls defining the space so it can take full advantage of the ocean views to the north. The kitchen is strategically located between the dining and family rooms with a passe-plat, which lets in plenty of light while allowing for kitchen service.
The gourmand’s kitchen has high-end appliances and a breakfast nook tucked into an alcove with bay windows and access to two terraces. The kitchen can also be accessed from the gallery near the elevator for unloading groceries and from the family room for late-night snacks when everyone is snuggled up for a movie or a nightcap on the adjacent private terrace.
Three guest suites share the western wing of the condo through a communal foyer – two with en suite baths and the third with a bathroom across the hall. The center room enjoys a private sunset balcony, and the third bedroom shares the family room terrace.
A half bath, laundry and storage room are accessible off the gallery along with a stairwell that provides a secondary entry.
The Carlton Vero Beach is an iconic luxury community encompassing 15-acres with six seaside condo buildings and five villas with a clubhouse, guest suites, concierge service, full-time maintenance and 24-hour-guard-gated security.
The clubhouse offers a pool, Jacuzzi and sauna. Also available are the fitness center, tennis courts and putting green. The guest suites are located on the second floor of the clubhouse and available for a nominal fee for overflow guests.
The Carlton is only a short drive from dining, shopping and cultural opportunities in Vero’s charming village by the sea, including Riverside Theatre and the Vero Beach Museum of Art, the municipal marina and city tennis center.
Vital Statistics
- Address: 300 Beachview Dr., #2N
- Neighborhood: Carlton Vero Beach
- Year built: 2001 with 2018 renovation
- Construction: Concrete block with stucco
- Architecture: Colonial West Indies
- Home size: 4,372 square feet
- Bedrooms: 4
- Bathrooms: 4 full baths and 1-half-bath
- View: Panoramic ocean view
- Additional features: Security intercoms; tech wiring and eero Wi-Fi booster; Saturnia and travertine marble floors; three fireplaces; wet bar; quartz countertops; Jacuzzi tub; wraparound veranda; private elevator; hurricane impact sliders and screens; built-in grill; and two and one-half car garage with A/C storage
- Listing agency: Dale Sorensen Real Estate
- Listing agent: Matilde Sorensen, 772-532-0010
- Listing price: $2,645,000

