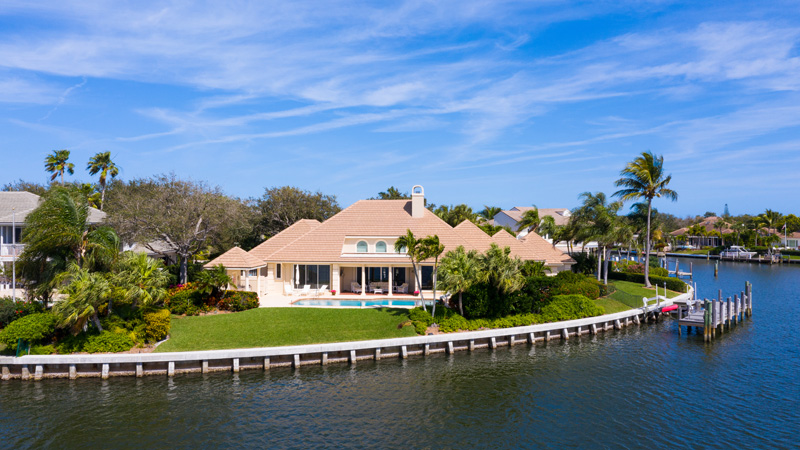If you dream of living the boating lifestyle par excellence on Florida’s storied Treasure Coast, look no further than 138 Anchor Dr. in The Moorings Yacht and Country Club, one of Vero Beach’s most desirable waterfront communities. The crème de la crème in this exclusive environment is The Anchor, a neighborhood of large single-family homes laid out on a peninsula extending into the Indian River Lagoon.
Drive along curving, palm-shaded Anchor Drive to a private cul-de-sac at the peninsula’s point where you will find this lushly landscaped estate boasting a full 220 feet of waterfront with deep water dock, 9,000-pound boatlift and a lifetime of breathtaking sunsets.
The drive circles a green oasis and leads to the covered entry, an arched, mahogany-and-glass-framed front door set within a second archway; you’ll find arches used to pleasing architectural effect throughout the home’s interior and exterior.
The color palette includes shades of brown, tan, beige, sand, creams and whites, from the glowing, sandy-hued marble floors and granite countertops, to the subtle beige walls, soft white millwork and perfectly placed pops of muted gold in the master bath; wood plank floors are a rich honey color and whisper soft pastels decorate the guest bedrooms.
Lofty ceilings, an open design and a wealth of wide windows allow ambient light to fill the interior. From the marble foyer, there are two spectacular views – the gorgeous great room and the sparkling Indian River.
The great room is a work of design art with its soaring, vaulted ceiling and glass slider wall with sunshades, framed with pink/beige drapes and graceful, gathered valance. This striking room is anchored by an elegant gas fireplace set within a tall arched coral stone surround. Above the glass slider wall, extending to the ceiling, are three arched windows, each within its own elongated alcove, extending toward the apex of the vaulted ceiling. A pair of ceiling fans completes this fine room.
Off the foyer to the left, at the front of the house, is the formal dining room, its pale sand walls enhanced by white chair rail and decorative molding and illuminated with natural light via floor-to-ceiling windows on the northwest corner.
The spacious riverfront family room is another inviting space drenched in natural light from a bank of floor-to-ceiling windows to the south, and a double glass slider opening onto the covered lanai. There is a snazzy wet bar and beautiful honey-colored wood built-in entertainment unit along the west wall that houses a large flat-screen hook-up surrounded by display shelving with storage below.
The family room flows right into the spacious island kitchen, with its abundance of custom storage in the sand-hued Wood Harbor cabinets, topped with crown molding, dramatic recessed lighting above and low voltage LED under-cabinet lighting.
Designed and equipped to tempt even the most ardent non-cook to give it a try, this kitchen’s professional grade appliances include Dacor 5-burner electric cooktop with downdraft; Thermador double wall oven; Bosch dishwasher; Frigidaire wine cooler; Kitchen-Aid microwave; and cabinet-front Sub-Zero fridge/freezer.
Stretches of handsome mottled brown/black granite atop the large island and counters provide plenty of workspace. An adjacent sunny breakfast nook invites you to have that second cup of coffee from your front row seat to morning on the Indian River.
Off the kitchen is a spacious laundry room and garage access. A flex room with adjoining full bath can serve as a handsome den or guest bedroom. This appealing space features two arched windows, chair rail, and a full-wall, custom built-in shelf, display and storage unit. The elegant millwork and hardwood floor are honey colored.
The west wing is home to the master suite and two additional en suite guest bedrooms. From the master bedroom, full wall sliding glass doors offer postcard views of pool, the lush swath of emerald lawn and the river. The lofty white ceiling and white crown molding and baseboards are a pleasing contrast to the golden-brown grass cloth wall covering.
At a spacious 24 feet by 15.5 feet, this elegant hideaway can easily accommodate a couple of comfy chairs along other bedroom furniture should you wish to relax by the window and enjoy the splendid view. There are two roomy walk-in closets and a beautiful marble master bath. For an indulgent, relaxing escape, fill the jetted soaking tub. Add bubbles, candles and a goblet of wine. There are his-and-her white vanities, a large marble and glass block walk-in shower, and a water closet.
With the effortless flow inside to outside, this beautiful estate offers endless riverfront entertaining opportunities. Open the sliders from the great room to the screened lanai, oversize pool and broad deck, overlooking the lush lawn and dock: You’ll have plenty of room for all sorts of get-togethers, large or small, formal or informal.
From The Moorings it’s a short drive north to Vero’s charming seaside village, with its many excellent shops, boutiques, salons, restaurants, resorts and pubs, as well as Riverside Park, Riverside Theatre (Equity) and the Vero Beach Museum of Art.
Vital Statistics
- Address: 138 Anchor Dr. in The Moorings
- Neighborhood: The Anchor
- Year built: 1986
- Construction: Concrete block/stucco
- Lot size: 139 feet by 220 feet
- Home size: 3,876 square feet under air
- Bedrooms: 4
- Bathrooms: 4 full baths, 2 half-baths
- Pool: Free-form, heated swimming pool
- View: Wide water views up and down the Indian River Lagoon
- Additional features: 2-bay garage; storm shutters; outdoor shower; separate cabana bath; irrigation sprinkler; gate staffed, security patrol; smoke detector; granted beach access/picnic area/tennis courts; rebuilt seawall; vaulted/cathedral ceilings; wet bar/beverage center; skylight; fireplace; window treatments included
- Listing agency: Premier Estate Properties
- Listing agent: Kay Brown, 772-321-8626
- Listing price: $2,595,000

