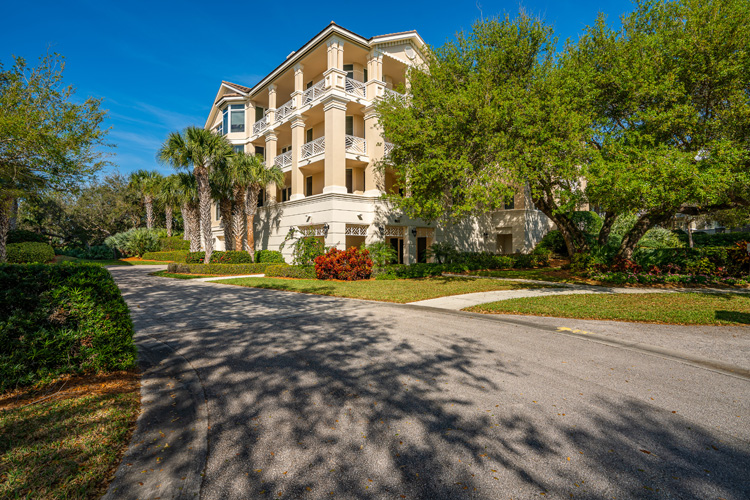The 4-bedroom, 3.5-bathroom, 3,500-square-foot home at 801 N. Swim Club Dr. #2B in River Club at Carlton is a rare find.
Nestled among the oak trees at the end of the street, the wraparound veranda of this lower-level end unit offers the perfect view – blue skies, oak trees and sparkling water.
The owners knew this is where they wanted to spend their winters – away from the harsh Canadian weather – as soon as they stepped off the elevator from the parking level into the foyer of their condo. It’s a toss-up as to whether it was the beautifully designed condo or the abundance of outdoor activities available that swayed the couple.
“The minute they brought us here, we loved everything about it. It’s exceptional. We walked in, and within 10 seconds, I said, ‘This is the one,’” says the owner, who was already familiar with Vero Beach because her family has been coming for 35 years. “It’s paradise!”
The elevator opens into a private foyer, and from there, double doors lead into the communal areas at the center of the home. The living, dining, family rooms and kitchen are all centrally located – a perfect layout for entertaining. The master suite is off to the left and guest suites are on the opposite side of the condo.
This unit was designed and furnished as the developer’s residence, notes the owner, so no expense was spared. Extensive upgrades include everything from tumbled marble flooring, tray ceilings, crown molding and built-ins to inlaid shell tiles of sea green glass on the face of the gas fireplace.
One of the owners’ favorite features is the wraparound veranda. “We spend a lot of time out here. We eat most of our meals here.”
“The view really sets this unit apart from others,” says Jeff Knowles, Coldwell Banker Paradise Global Luxury broker associate. “Nowhere else do you have the privacy that you have with this end unit with tranquil water views from all the balconies. This [unit] offers the best of a lot of worlds.”
The master suite is just off the entryway with lake views via large windows and veranda access. A rear staircase allows for even more privacy when the owners want to come and go without disturbing guests.
The generous-size bedroom is complemented by an equally expansive bath with a Jacuzzi tub, shower, water closet, dual sinks and large walk-in closet.
A wall of glass opens onto the veranda from the living room. High ceilings counter any feeling of being enclosed that is often attributed to condo living, and the gas fireplace tucked between built-in shelves adds to the ambiance on nights when there’s a bit of a nip in the air.
The dining room is conveniently located just off the spectacular kitchen. An expanse of granite countertops, dark-wood custom cabinetry, a built-in desk and high-end appliances would entice any cook.
The small island at the center is just the right size for prep work, and pass-through windows on both sides of the room ensure it’s open and inviting for any size crowd.
“Even in a large condo, you don’t get the size of the kitchen they have here with the counter space, cabinets and the amount of storage,” says Dustin Haynes, Coldwell Banker Paradise Global Luxury sales associate, pointing to the eat-in breakfast nook adding, “With these big windows you feel like you’re eating outside without having to deal with the elements.”
The eastern wing of the unit can be turned over to guests as their own private suite. The family room buffers their activities from the kitchen and opens onto a private veranda.
Guests have the run of this area with three bedrooms, two of which share a Jack and Jill bathroom. The third, the owners use as a reading room.
Also, on this side of the condo are the laundry room, powder room, a staircase leading to the front side of the building, which the owners use to get over to the pool, tennis courts, clubhouse and a path that leads to the public beach access just across A1A.
Electronic keys provide easy access to the building, elevator and air-conditioned two-car garage with climate-controlled storage. Concierge service, full-time maintenance and 24-hour-guard-gated security are just a few of the amenities that make the River Club at Carlton so attractive.
“It offers everything a single-family home would offer with the benefit of being able to lock the property and leave,” says Knowles
The owners were pleasantly surprised when they discovered the Jungle Trail, which they walk or cycle almost daily. “It gives you a feeling of old Florida. It’s quite safe and picturesque.”
River Club also has a launch area for kayaks and canoes, an area that is expected to be developed into a marina soon.
The luxury island community encompasses 120 acres of preserves with a 14-acre lake nestled among oak hammocks. Situated among the natural environs, members have access to two clubhouses with full kitchens, two pools, two fitness centers and tennis courts. The riverside clubhouse offers suites members can reserve for guests. The guard-gated community has easy access to a public beach to the east and the Historic Jungle Trail and Indian River Lagoon to the west.
Vital Statistics
- Address: 801 N Swim Club Dr. #2B
- Neighborhood: River Club at Carlton
- Year built: 2005
- Construction: Concrete block
- Home size: 3,500 square feet
- Bedrooms: 4
- Bathrooms: 3 full baths, 1 half-bath
- View: Lake
- Additional features: Gated community; private elevator; two stairway exits; foyer; trash chute; key fob entry; impact glass; gas fireplace; laundry room; gourmet kitchen; outdoor dining area; water view; and air-conditioned two-car garage
- Listing agency: Coldwell Banker Paradise Global Luxury
- Listing agent: Jeff Knowles and Dustin Haynes, 772-559-0570
or 772-205-1931 - Listing price: $995,000

