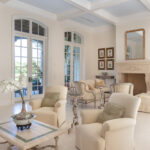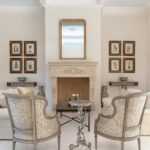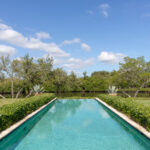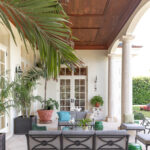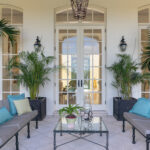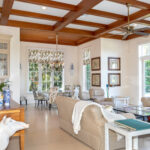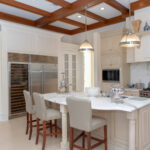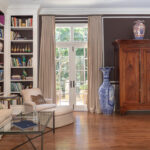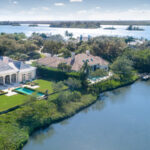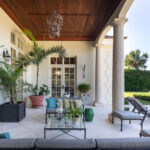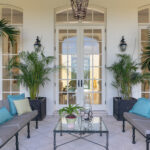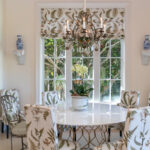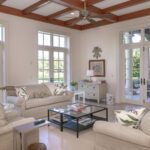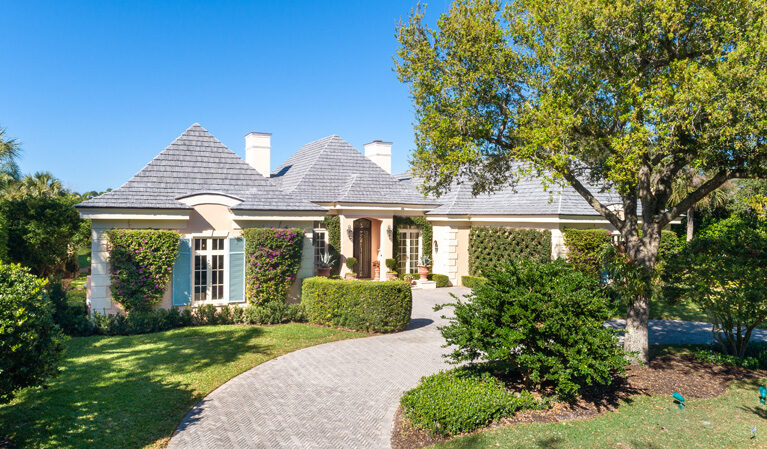
From its beautiful Palm Beach rooflines and dramatic entrance courtyard, to its soaring coffered ceilings, expansive interior and commanding river view, the Georgian Revival home at 150 North Shore Drive in John’s Island is built to impress. And impress it does.
The owners, one of whom is an architect, worked closely with the firm of record, Smith and Moore of Palm Beach, to create “a real family house for our children and grandchildren, a house that is easy to live in,” as well as elegant.
Located on a lovely cul-de-sac beside a tranquil cove on the Indian River Lagoon, the stately house sits subtly elevated and a bit back from the street at the apex of the half-circular driveway. It is not a stretch to call the home palatial, but as impressive as it is, it does not intimidate. With a soft sandy peach exterior and light blue shutters, it exudes a sense of welcome and grace.
Step through the 12-foot, hand-forged aluminum and glass front entrance doors into the spacious foyer. From here, look across the living/dining room and the lovely loggia to the green lawn and infinity lap pool, a narrow course of sparkling blue water stretching toward the quiet cove that leads to the river.
The living room/dining room space is splendid, with a 14-foot, open-beam, coffered ceiling, marble flooring and the wide molding you’ll find throughout the home. An imposing limestone fireplace anchors the east wall, and three French doors open to the lanai.
The west wing houses the family room, kitchen and one guest bedroom, as well as a powder room with an eye-catching marble and porcelain console sink with crystal and brass legs. Also in this section of the house are the laundry/utility room and the door that leads to the 2-bay garage.
Whether your idea of cooking is a PB&J on toast or Boeuf Bourguignon, you’ll fall in love with the gorgeous gourmet kitchen: It’s every bit as stylish as the rest of this elegant home, with a sophisticated palette of whites and creams enhanced by a coffered, cypress beam ceiling with recessed illumination, glaze striated cream finished cabinetry and a wood plank floor the color of a sandy beach.
A pair of white French doors flank the side-by-side-by-side SubZero fridge, freezer and glass front 126-bottle wine cooler unit – an eye-catching example of the home’s fine millwork. Other brushed stainless-steel appliances include a 48-inch Wolf gas range with two ovens and a built-in microwave. The sink sits beneath a trio of windows, affording a lovely landscape view that will brighten all mundane sink-related chores.
The island, another furniture-style unit, is gracefully curved on one side to accommodate a lunch bar. It features a beautiful stone top, white with gray striations, storage, and a second sink, and is illuminated by a pair of handsome half-globe glass and silver tone pendants.
The kitchen flows into the sunny family room, which is bathed in natural light through two transom-topped French doors to the back lawn and another to the lovely loggia. A charming breakfast nook extends west from the family room, bright and airy with windows to the north and west. After dark or on a gloomy day, a crystal candlelight chandelier provides a warm, cozy vibe.
The west wing ensuite guest bedroom features wood plank flooring, a tall, west-facing double window with a pleasant view of the side yard, and greenery high enough to afford privacy.
The east wing is home to the gorgeous master suite, a private haven in which to relax and recharge. Double doors open into a hallway that leads into the master bedroom, with its beautiful 12-foot ceiling; glowing wood plank floor; and transom-topped French doors, two to the back lawn, the third onto the loggia. The view takes in sky, water and mangroves.
A second hallway leads to two walk-in closets: one large, the other larger. Across the hall are the luxurious, marble bathrooms – hers with glazed wood cabinetry, linen closet, w/c including bidet, and a door to the back lawn. Beneath a window affording a private view is her totally lux soaking tub, with beautiful millwork and marble surround flanked by tall columns, a sanctum in which to indulge yourself with wine, candles, music or a mystery novel.
A second door opens to his bathroom, with handsome cherry-glazed cabinets and green marble countertops, as well as the only feature the two bathrooms share: a spacious marble shower with his and hers entrances.
This magnificent suite includes a stunning library/office, stately with French door pilaster entry; 12-foot ceiling and gleaming wood floor; and another pair of French doors on the east wall. A full-wall custom built-in unit includes floor-to-ceiling bookcases flanking a display wall perfect for favorite paintings or photographs. The library also contains a built-in computer closet.
From the library, a small anteroom accesses a storage closet, linen closet, and walk-in closet, as well as a bathroom with shower. Across the hall are a full bath with tub and shower; and the third bedroom, with south and east exposures.
The spacious covered loggia is inviting with its 14-foot cypress ceiling, stately columns and Herpel stone flooring. With the coveted waterside location, open interior design, beautiful lawn and loggia, all flowing effortlessly together via many French doors, you can entertain all year round: intimate get-togethers, family gatherings, elegant soirees, large parties.
John’s Island – a lavishly amenitized ocean-to-river country club community – is just a short drive north of Vero Beach’s charming seaside village with its shops, boutiques, pubs, fine restaurants and resorts, as well as Riverside Park, home to Riverside Theatre (Equity) and Vero Beach Museum of Art. The barrier island environment offers fishing and boating.
Vital Statistics
- Address: 150 North Shore Drive
- Neighborhood: John’s Island Club
- Construction: CBS/stucco
- Lot size: .66 acres
- Home size: 6,626 square feet
- Bedroom: 3
- Bathrooms: 5.5
- View: Natural water views encompassing a picturesque cove
- Additional features: Marble/wood plank flooring; lofty ceilings; extra wide moldings; limestone fireplace; Travertine marble floors; 10-foot doors plus transoms; impact rated to 140 MPH; Jacuzzi tub; 2-bay garage; infinity lap pool; Sub Zero fridge/freezer; 126-bottle Sub Zero wine cooler; Wolf gas range w/two ovens; built-in convection oven; 2 Miele dishwashers
- Listing agency: John’s Island Real Estate Company
- Listing agents: Jeannette Mahaney, 772-538-7255, and Susie Perticone, 203-832-4655
- Listing price: $4,400,000



