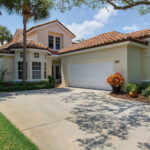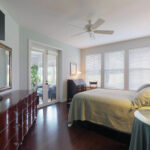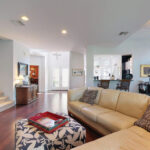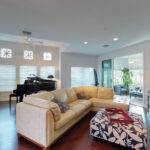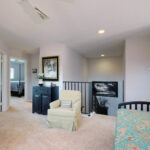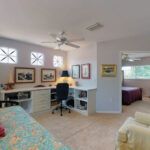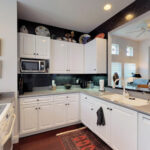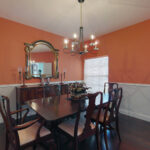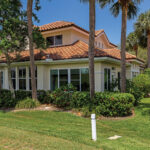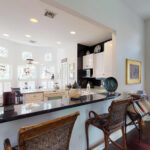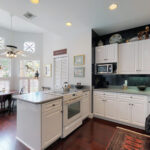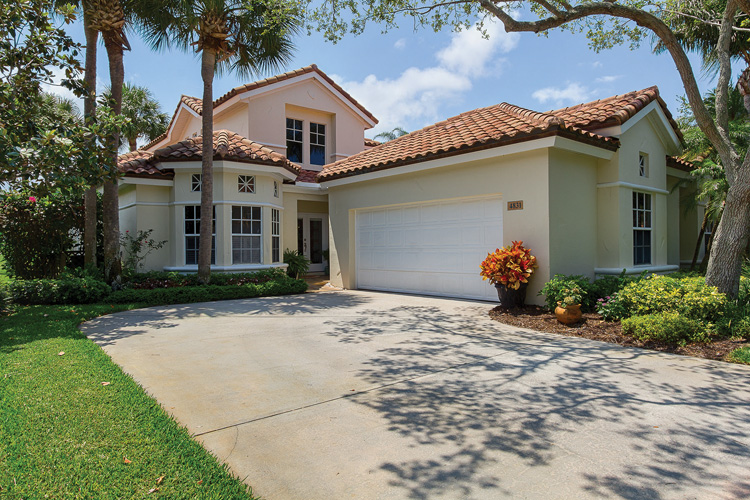
The owner of the 3-bedroom, 2.5-bath home at 4831 S. Newport Island Dr. in Newport Island at Grand Harbor was looking to make changes in her life when she bought Unit #10-A several years ago. She had spent the previous 25 years living in Isle of Palms in Mount Pleasant, South Carolina.
She and her late husband spent their winters in the Bahamas, but when her daughter advised her that she needed a “change of scenery,” she visited Vero Beach in search of a community where she could meet new people and play golf.
It wasn’t until a second visit to the area that she discovered Grand Harbor and knew that this was a place she could call home. Among its virtues – it was just a short drive to the Melbourne Airport where she could fly to her home in the Bahamas in a mere 35 minutes [it’s gone now thanks to hurricane Dorian, but that’s a story for another time]. After purchasing the townhome in the Newport Island neighborhood, she fully embraced all Grand Harbor had to offer.
For her, the first-floor master suite and golf course view were two of the most significant factors in the decision to make this turn-key property her own. With all the exterior care covered by the community association, she could lock the doors and not worry about a thing. Association fees include the upkeep of common areas, the community pool, cable TV, grounds and structure maintenance, pest control, roof, security and trash.
The owner updated the home with wood flooring, a new kitchen, A/C and glassed-in the screened porch with impact glass. That way, she could enjoy watching golfers on the fourth hole from her air-conditioned sunroom.
The units were laid out with privacy in mind, with the two-car garage providing a buffer between units. Guests can pull right up to the parking pad at the front of the house for convenience and private entry.
“This is a very popular floor plan,” says Diane DeFrancisci, Alex MacWilliam, Inc. realtor. “It’s easy living, very convenient for people who live elsewhere, and this is a part-time residence. They can just show up and enjoy.”
Double doors open into a two-story foyer with lots of sunshine flowing through the large second-floor window. To the left, the kitchen with its sunny breakfast nook is open to the great room but kept distinctly separate by the island bar.
The open floorplan is so roomy that the owner was able to set up her grand piano and still have plenty of space for all the typical trappings.
She used the room to the right of the entryway as a formal dining room, but for those living a more relaxed lifestyle, the space can be used as an office or extra bedroom. The powder room and laundry room are ideally situated for easy access, and the master suite is at the rear of the home.
“We’re finding that most people in Grand Harbor are less into formal dining. They have guests come by for cocktails and go to the club for dinner,” said DeFrancisci.
The spacious master suite enjoys a view of the golf course, and the sun porch can be used to extend the private living quarters via a pair of French doors.
In the bathroom, dual sinks, a garden tub, shower and water closet finish off the elegant space.
A fun feature of the master suite comes as quite a surprise when you step into the walk-in closet. Behind a row of hanging clothes, there’s a second, “secret” closet. The owner says it was the perfect place to stow winter clothes, coats and luggage. Imagine the fun the grandchildren could have playing hide-and-go-seek in this little hideaway.
The second level of the home can be reached via the staircase at the center of the house. A wrought-iron railing adds to the understated elegance of the fine finishes apparent throughout the house. Upstairs, two bedrooms share a bathroom and loft area perfect for guests to use as their own private living room.
“I’ll miss the people at Grand Harbor. I made lots of good friends there. I played golf, bridge and it was close to the ocean,” says the owner, who is relocating to another area. “Newport Island is its own community within the Grand Harbor community.”
Newport Island at Grand Harbor is just one of the secluded residential islands within the 900-acre guard-gated enclave, which features the resort-at-home lifestyle to the fullest. Amenities are just a golf cart ride away to two championship golf courses, tennis, a marina, bocce and dining, with a trip over the river to the members-only barrier island beach club.
Membership options are available, including golf, tennis, tennis and golf, or social. Within the community, slips at the sheltered harbor and marina are available for lease through Suntex and provide easy access to the Intracoastal Waterway and the Atlantic Ocean via Fort Pierce and Sebastian inlets.
Vital Statistics
- Address: 4831 S. Newport Island Dr. Unit 10-A
- Neighborhood: Newport Island at Grand Harbor
- Year built: 1995
- Construction: Concrete block with stucco
- Architecture: Mediterranean
- Home size: 2,026 square feet
- Bedrooms: 3
- Bathrooms: 2 full baths, 1 half-bath
- Pool: Community pool and common area with bathrooms
- View: Grand Harbor Golf Course 4th hole
- Additional features: Guard, gated; two-story; loft; den or private dining room; custom cabinets; wood flooring; garden tub; sunroom; cable tv; and two-car garage
- Listing agency: Alex MacWilliam, Inc.
- Listing agent: Diane DeFrancisci, 772-538-1614
- Listing price: $375,000

