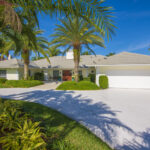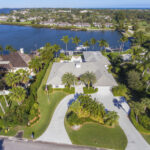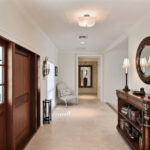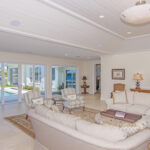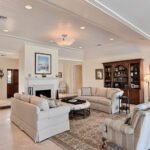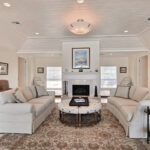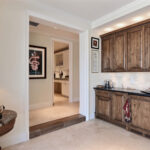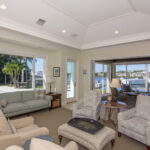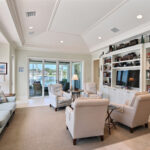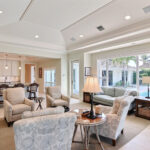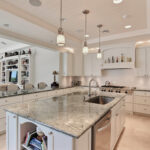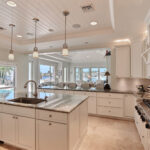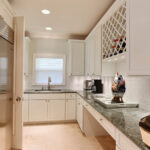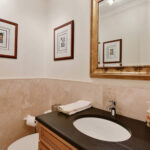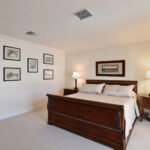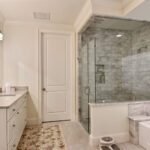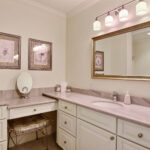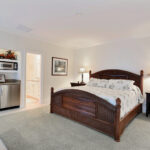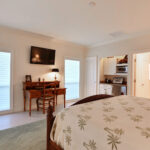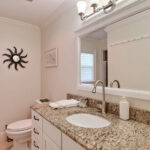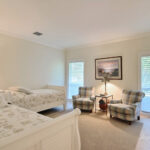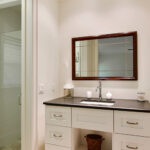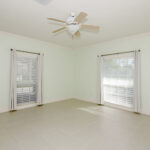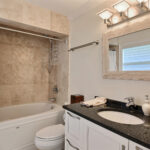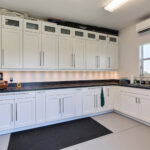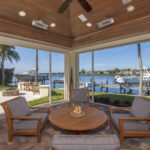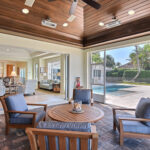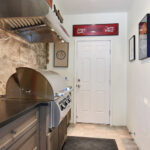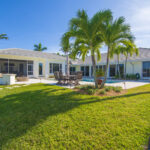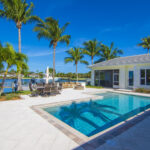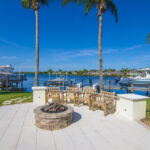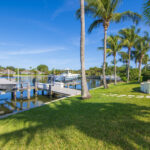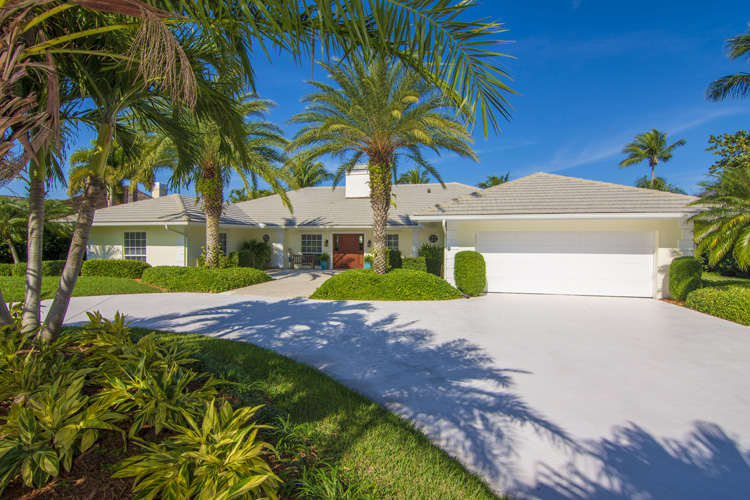
The owners of the 4-bedroom, 4.5-bath, waterfront house at 1910 Cutlass Cove Drive in The Moorings knew they had found their Florida home the first time they drove across the bridge.
“We looked all over Florida, and Vero Beach was the last place we visited,” recalls the owner. “We went to every little town looking before I retired; and a friend of ours said, ‘You’ve got to look at Vero.’ It felt like the Midwest only with palm trees. We fell in love and decided to stay.”
While the home was originally built in 1981, it was lovingly and extensively renovated in 2013 by Harry Howle Architects & Associates and Reilly Construction, according to Lucy Hendricks, co-listing agent with Jane Schwiering at Berkshire Hathaway HomeServices Florida Realty.
“It’s hard to find a single-story home with this much square footage,” says Hendricks – nearly 5,000 square feet under air – and that was one of the things that attracted the couple when they were searching for a retirement residence.
The other key factor, says the owner, was The Moorings’ enviable location, with the Atlantic Ocean on one side and the Indian River Lagoon on the other. “If you’re going to be in Florida, you want to be near water. That’s what brought us here. The access to the water is just awesome.”
Along with easy access to swimming, boating and fishing, the couple enjoys visits from the pelicans, dolphins and manatees.
There’s something special about Porpoise Bay; river wildlife seems to be drawn to the area. So much so that during spring break, folks line up on the wall to watch the manatees. “When I wash the boat, they all come over to water themselves with the freshwater,” says the owner. “I’ve come to appreciate this bay a lot, especially for the wildlife. It’s unique.”
The remodeled house exudes an understated elegance that blends with the wide, water view instead of competing with it. With high ceilings and a wall of sliders across the rear, this is a “true Florida home,” says Hendricks.
As you step through the front door, you encounter a perpendicular hallway that divides the space into three main areas: the formal living and dining area straight ahead and the master and guest wings at either end of the hall. Both wings can be closed off for privacy with smartly designed disappearing doors.
The master wing features a room at the front of the house the owners are currently using as an office. The space includes an en suite bath and plenty of room for use as a bedroom, gym or library. Just down the hall, the master suite overlooks the pool with water views beyond. Three walk-in closets and access to the pool are two features that showcase the level of thought the owners put into creating the perfect space.
On the opposite side of the house are two guest suites, one with a kitchenette. A powder room and a laundry room are centered around the kitchen and family room. A wet bar and butlery adjacent to the kitchen ensure that meal prep and dining are a breeze.
The gourmet kitchen boasts professional-grade appliances with four refrigerator drawers for easy access and what seems like miles of granite countertops. Around the corner, caterers can handle any party while maintaining anonymity. A side-by-side refrigerator and freezer offer extra room for food storage, and there’s plenty of space for kitchen prep work and wine storage.
Overnight guests can come and go through the garage and visit the kitchen for late-night snacks without disturbing their hosts.
Off the family room, the all-season porch extends the use of the house for 365 days of the year. Covered and screened with electric shutters that can block the wind and sun along with built-in heaters mean you can hang out by the pool whenever you feel the need.
The saltwater pool beckons to swimmers, and an updated dock with two boat lifts is ready for the family to climb onboard and spend the day fishing and cruising on the Intracoastal waterway.
An enclosed breezeway has been retrofitted to create an outdoor kitchen that’s actually indoors. With a powerful exhaust system, the grill can put out plenty of smoke without disturbing guests. And with a sink and storage, there’s no need to leave the beautiful outdoors.
One of the more ingenious features is the addition of an attached “boathouse.” Accessed from the outside, this air-conditioned space is situated near the dock for easy storage of boating and fishing equipment and even includes a filet station. Not an angler? No problem. The room would also make a great art studio, craft room or game room.
“There’s not much that was not taken into account here,” says Hendricks, noting special features, including screens at the bottom of the windows so as not to block the view, a whole house generator, a buried propane tank that feeds the fireplace, a fire pit, and built-in gas grill.
As a member of the Moorings Property Owners Association, residents have private beach access and security. Designed as a boating community, The Moorings Yacht & Country Club offers a wide range of other amenities, sporting opportunities, including Pete Dye’s signature island course, Jim Fazio’s Hawk’s Nest championship course on the mainland, a large tennis center where professional matches are sometimes played, pickleball courts, a croquet court, a state-of-the-art fitness center with pool and spa, a yacht club, as well as fine and casual dining.
Vital Statistics
- Address: 1910 Cutlass Cove Dr.
- Neighborhood: The Moorings
- Year built: 1981
- Construction: Concrete block with stucco
- Architecture: Old Florida
- Lot size: 121 feet by 189 feet
- Home size: 4,962 square feet of air-conditioned living space
- Bedrooms: 4
- Bathrooms: 4 full baths and 1 half-bath
- Pool: Heated saltwater swimming pool
- View: Porpoise Bay
- Additional features: Island kitchen; butlery; wet bar; gas fireplace; impact windows and shutters; office; two-car garage; summer kitchen; all-season screened porch; boathouse; propane generator; video security; fire pit and dock with 6,000- and 16,000-pound lifts
- Listing agency: Berkshire Hathaway HomeServices Florida Realty
- Listing agents: Jane Schwiering and Lucy Hendricks, Realtors, 772-559-8812
- Listing price: $2,595,000

