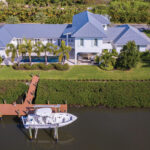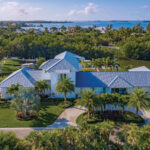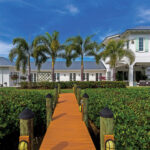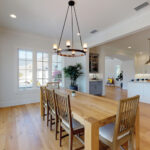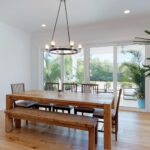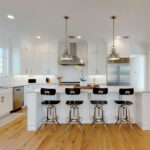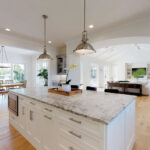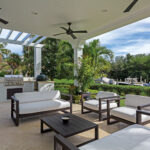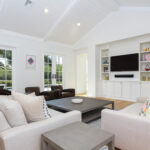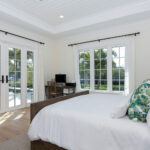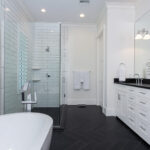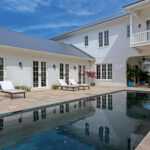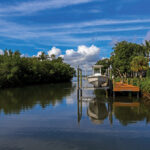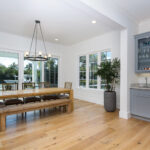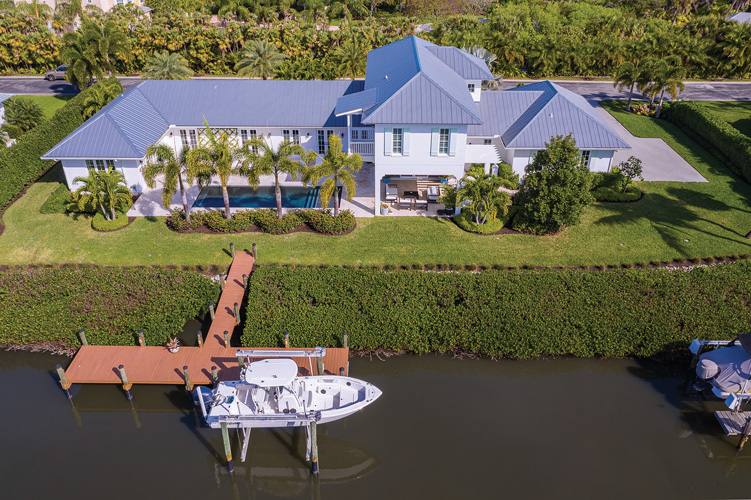
This waterfront home a mile south of the 17th Street bridge is a must-see. With clean lines, soaring ceilings and a color palette composed of nature’s soft whites and blues, the airy, two-story waterfront house at 1385 Sunset Point Lane possesses both a New West Indies ambiance and a stylish uptown vibe.
This sleek beauty was designed by the owners, former Manhattan residents who knew precisely what they wanted, working closely with noted Vero architect Tom Hoos, to create the most clear, unimpeded space-to-space flow you’ll come across.
Squares and rectangles, and the choice of white as the predominant color ensure crisp uncluttered spaces; the many white-framed windows and French doors need very little embellishment. Because “lots of natural light” was a non-negotiable requirement, Hoos was lavish in his placement of windows and French doors, resulting in a home filled with light flowing from every direction.
Another appealing feature of this home is the privacy provided by attractive hedges and other landscape elements that surround the property, effectively shielding it from the outside world.
The front drive curves around a circle of green: a phalanx of palms and lower plantings. On either side are generous swaths of emerald lawn; a separate drive on the home’s south side accesses the 3-bay garage.
Striking in its simplicity, the solid mahogany entrance door is flanked by a pair of lantern sconces, its rich, dark wood a stand-out against the white walls of the wide, covered entrance.
From the foyer, step into a wide hallway stretching from the south wing to the north, bedroom wing. Virtually its entire length is a glass wall, with five double French doors opening onto the large Travertine-tiled lanai and pool deck. (Note the changing rectangular shadows cast upon the hallway floor by the French doors as the earth turns.)
Turn left from the foyer and you’re in the huge, L-shaped, light-filled space that encompasses the 30-foot, 8-inch by 20-foot, 1-inch living room, 17-8-by-21-4 kitchen and the 17-4-by-12-11 dining room, the entire area completely open, for maximum light, conversation flow and flexible entertaining opportunities. With its doors open, a porch off the dining room extends this impressive space even further, and the owners say they have entertained as many as 100 guests here.
The open-beam, tongue-in-groove vaulted ceilings soar to 14 feet, and the north wall of the living room features a built-in unit with widescreen TV hook-up and display shelving. With the wealth of ambient light, and a few well-placed chandeliers, inconspicuous recessed light is the only other illumination required. The engineered white oak flooring, a soft, beautiful honey hue, extends through kitchen and dining areas.
The kitchen is big and beautiful, with white cabinets, under-cabinet lighting, sleek fixtures and gorgeous white, charcoal and dove gray-striated quartzite countertops. The island accommodates workspace on top, storage below, and a four-stool snack bar. Two handsome, industrial-look stainless-steel pendant lights provide island illumination.
Top-of-the-line appliances include a SubZero fridge with freezer drawer, and a 48-inch, 8-burner Wolf cooktop and double oven. The kitchen sink sits within a long stretch of countertop beneath a trio of windows with a soothing green view.
Tucked into an alcove between kitchen and dining room is a tidy little wet bar, with dove gray cabinets, lighted glassware shelves, sink and quartz countertop.
Off the kitchen is the sunny dining room, receiving ambient light through a slider wall to the west and windows to the north. Also off the kitchen/dining room are a laundry room, half bath and access to the garage.
The first floor, north wing, contains the master suite, a cool, elegant hideaway. The light, bright master bedroom opens onto the lanai. Lie in bed and, without even lifting your head, enjoy a fabulous view of the water and the tropical foliage across the small inlet that connects to the Indian River Lagoon about 200 feet to the west. The owners say manatees often play in these waters, and the home comes equipped with a dock.
There are two large walk-in closets in the master and, of course, a splendid en suite bath that is stunning in black and white, with an eye-popping black tile floor, a double-sink vanity top in black leathered granite, a glass shower, water closet and gleaming white oval stand-alone tub. A second bedroom also occupies this wing.
Above the south wing are three additional bedrooms. One has its own bathroom, the other two share a jack-and-jill bath. Two of the bedrooms have private balconies, where there is almost always a breeze off the water.
The homeowner points out the second floor can be very flexible – the front bedroom in particular, with wide French doors to the balcony, which could serve nicely as an office, study or library.
The lanai, pool deck and backyard extend entertaining possibilities. There’s a broad mangrove hedge and rock seawall, and a community kayak launch just to the north. Your deep water Trex T-dock with its 10,000-pound lift offers instant access to boating and fishing on the Indian River or a quick trip down the Intracoastal Waterway to the Fort Pierce Inlet and the ocean.
Just up the road is Vero’s charming island village, with its many excellent restaurants, shops, pubs and resorts, as well as the Vero Beach Museum of Art and the professional Riverside Theatre.
Vital Statistics
- Address: 1385 Sunset Point Lane
- Neighborhood: South Beach
- Year built: 2016 • Construction: CBS/frame/stucco
- Lot size: 187 feet by 195 feet
- Home size: 4,006 square feet
- View: Inlet and intracoastal
- Pool: Saltwater swimming pool
- Bedrooms: 5 • Bathrooms: 4 full baths, 1 half bath
- Additional features: Fine architecture; full-house generator; attached 3-bay garage; metal roof; balconies; volume ceilings; impact glass; irrigation sprinkler; hardwood, carpet, tile flooring; ceiling fans; porch/patio w/gas grill; private dock w/lift
- Listing agency: Alex MacWilliam Real Estate
- Listing agent: Michael Bottalico
- Listing price: $2,450,000

