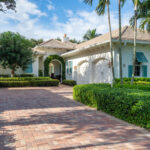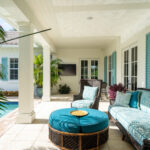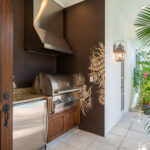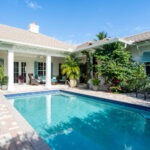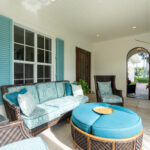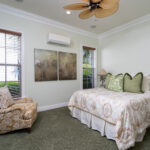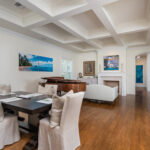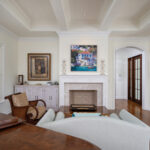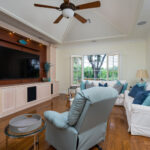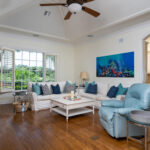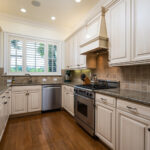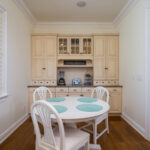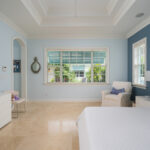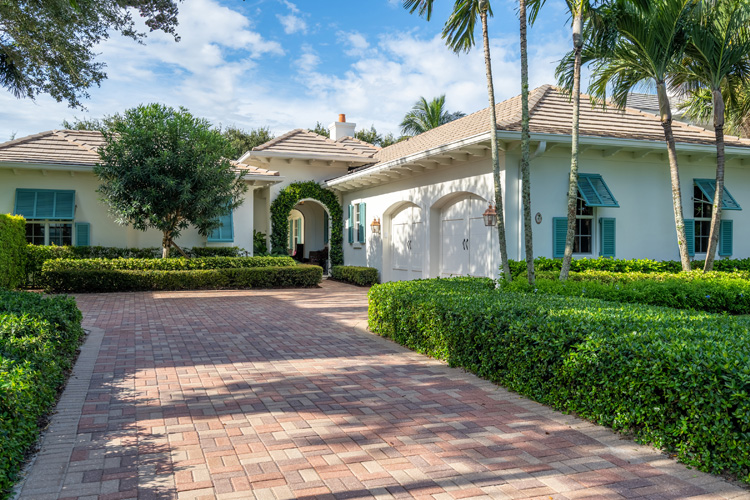
It’s a breeze to dip your toe into island living in the 3-bedroom, 3.5-bath, 2,949 square-foot courtyard home at 401 Palm Island Circle – which is precisely what attracted the current owners to their home in Palm Island Plantation.
“This house is in the sought-after Palm Island Plantation community,” says Dale Sorensen Real Estate Broker-Owner Matilde Sorensen. “The courtyard design welcomes you as you enter the front entrance with a gleaming pool and beautiful flowering trees.”
“We picked Palm Island Plantation because it is one of the premiere island communities offering a beautiful beach club, oceanfront pool, and easy beach access for our long walks along the ocean,” say the owners.
“We were looking for a cozy, beach-cottage-style home with a cabana providing a wonderful space for our guests while maintaining some level of privacy.” Stepping through the mahogany front door, a tropical paradise unfolds.
With the courtyard serving as an enclosed entryway to the house, privacy is a byproduct of the design. The courtyard – viewed as another room of the house – is an open-roofed space that defines the casual elegance that permeates the rest of the home.
Located at the center of the home, the courtyard can be viewed and accessed from nearly every room in the house. Doors or windows can be opened up, making the outdoor living space more accessible and creating a relaxed indoor/outdoor ambiance. A bougainvillea bursting with color hints at the island lifestyle of the British West Indies design.
The outdoor space includes a gas-heated pool with a summer kitchen and covered lanai for sipping cocktails while sheltered from the hot Florida sunshine. A coveted one-bedroom cabana with full bathroom is situated along the front part of the property, ensuring a private space for guests or serving as a home office, where business can be conducted without disturbing the ebb and flow of home-life.
“The home was built in 2006 but shows like a new home since it has been meticulously maintained. New paint inside and out, new pool heater, extensive landscaping, a family room, built-in cabinetry, entertainment, network and security systems, and LED lighting throughout,” notes Sorensen.
Inside the main house, high-quality finishes make an impressive statement with granite countertops, double crown molding, arched entryways, a variety of ceiling details, custom built-ins, plantation shutters, along with manufactured wood and travertine flooring.
The foyer is a gateway between the guest and master wings of the house. To the right, a short hall leads to the laundry room with built-in desk, garage access, a powder room and the guest suite. Venturing to the left, the foyer opens into the formal living and dining room.
The gas fireplace and dark, engineered wood flooring soften the brightness that flows in through numerous windows and French doors. The space flows into the family room and kitchen. Cathedral ceilings open the area up to views of a nature preserve connected to the old Jones Family Pier property owned by the county, where the only neighbors are the four-legged and winged variety.
“We enjoy a great level of privacy bordering the preserve. No home will ever be built behind us. We also have the historic Jungle Trail adjacent to Palm Island Plantation. A wonderful walking experience along the Indian River,” share the owners.
The home’s galley kitchen is an elegantly appointed space with granite countertops and a built-in buffet. The paneled Sub-Zero refrigerator blends in with the custom cabinetry, and a Dacor gas stove ensures dinner prep doesn’t intrude on your island state of mind.
The master bedroom is down a windowed hallway with views of the courtyard on one side and the preserve on the other. Double vanities, walk-in closets, water closet and a garden tub offer a place for the master and mistress of the house to hide out and indulge in some quiet time.
“This neighborhood offers oceanfront clubhouse amenities, two pools and a fitness center. It also offers boat slips and cabanas for purchase.
The home is located across from one of the prettiest lakes in the community,” adds Sorensen.
Palm Island Plantation is located in the upscale island town of Indian River Shores. The historic Jungle Trail and Environmental Learning Center are just around the corner, and it’s a short drive to shopping and dining in Vero Beach. Residents can enjoy cultural events at Riverside Theatre or the Vero Beach Museum of Art, both located among the oaks of Riverside Park a few miles south.
The gated, ocean-to-river community offers resort-like amenities. Within the 58-acre British West Indies development, the oceanfront Beach Club offers a heated pool and spa, private cabanas and a bar.
Residents can work out at the fitness center, take a swim in the community pool, relax in the steam rooms or swing a racquet on the Har-Tru tennis court. Boat slips are available at the River Cabana with deep-water docking and a river deck on the Indian River Lagoon.
Vital Statistics
- Address: 401 S. Palm Island Circle
- Neighborhood: Palm Island Plantation
- Year built: 2006
- Construction: Concrete block with stucco
- Architecture: British West Indies
- Lot Size: 79 feet by 164 feet
- Home size: 2,949 sq. ft.
- Bedrooms: 3
- Bathrooms: 3.5
- Pool: Gas-heated
- View: Pond and preserve
- Additional features: Garden tub; gas fireplace; gourmet kitchen; wine cooler; wood flooring; Marantz surround sound processor and Totem speakers; central vacuum; two-car garage; detached guest house; impact windows and doors plus hurricane shutters; guard-gated community; tennis and beach club; boat slips; granted beach and waterway access
- Listing agency: Dale Sorensen Real Estate
- Listing agent: Matilde Sorensen, 772-532-0010
- Listing price: $1,220,000

