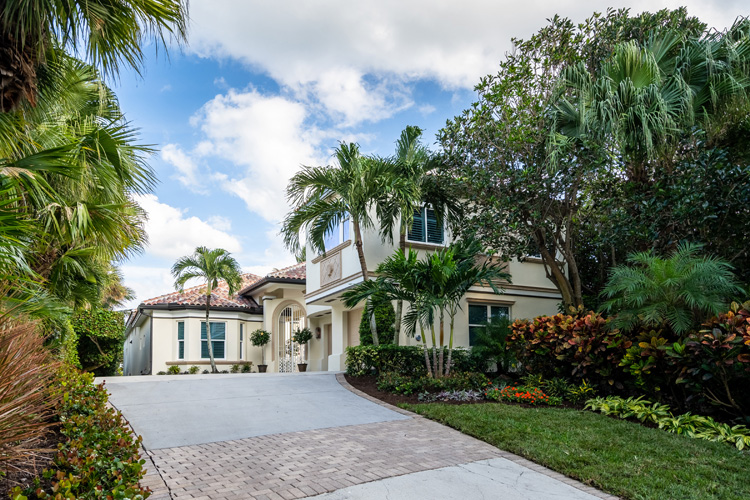With broad, high archways, soaring ceilings and elegant crown molding, the oceanside residence at 151 Mariner Beach Lane in Indian River Shores is a splendid work of architectural art inside and out.
The two-story home’s high elevation – 18-plus feet above sea level – and well-designed landscaping enhance the impressive curb appeal and provide exceptional ocean views from both levels. All in all, this beautiful courtyard home projects an ambiance that is at once elegant, comfortable and effortlessly coastal.
Up the brick drive, past a well-landscaped slice of lawn and the two-bay garage, you enter the spacious pool courtyard through a pair of tall arched metal gates. An outside stairway leads to a spacious guest house above the garage.
This appealing hide-away could accommodate in-laws, overflow guests, nanny, caretaker or kids on college break. There are hardwood floors, a full kitchen, bathroom with shower, laundry room, cozy living room and corner bedroom, with natural light from windows on two sides.
At the far end of the courtyard, a beautiful tower-like two-story wing captures the eye. Equally captivating are the double entrance doors, which feature a clear and amber-hued glass disc design conceived by the homeowners, framed in African mahogany and crowned with a half-moon glass transom. A simple elegant disc-shaped light illuminates the foyer, subtly echoing the door design.
A gleaming Travertine marble floor grounds the whisper-pale walls and provides balance for the artfully designed ceilings. With numerous simple, wide windows, transoms and glass sliders, the home is filled with ambient light, and has an abundance of open space, perfectly designed for outside/inside entertaining.
The color palette chosen by homeowners Debbie Crawford and Jeffrey Zurface during an extensive 2019 renovation – palest gold, cream, foggy morning gray, white – carries throughout the home, contrasting colors limited to the rich, dark mahogany and tropical wood used to great effect on a couple of bedroom floors and the stairway handrailing, along with pops of turquoise provided by the furnishings and décor (most of which are negotiable).
Through a full glass wall of windows and sliders, the living room offers the first of the home’s many dazzling ocean views, the azure sky melding into the sparkling blue water, visible across a wide, verdant dune line that Zurface says was recently bolstered with truckloads of sand, making it more stable.
A wide doorway and passthroughs connect the living room and dining room, which boasts a stylish chandelier and a handsome wet bar with storage, lighted display shelving and beverage cooler.
The large island kitchen is a total knock-out, with high, square windows; a sunny breakfast bay looking out on the pool courtyard; and gorgeous countertops shimmering in shades of gray and white quartzite.
The island extends to a generous 9 feet and includes a deep sink with high-tech stainless fixtures and several add-on features that Debbie Crawford says make meal prep a breeze – a second, smaller sink; storage; dishwasher; and a 4-stool lunch counter.
Other desirable kitchen features include a curved, white and stainless range hood; and lots of sleek white custom cabinetry. Among the appliances are a 48-inch side-by-side fridge, and a stylish French door double oven. The kitchen and adjoining family room both have courtyard views.
A cool, inviting haven in which to relax and unwind, the first-floor master suite impresses with its marble floor, floor to ceiling glass wall facing the east lawn and wooden walkway across the dune line. You can, literally, lie in bed, lift your head ever so slightly, and take in the sunrise over the blue Atlantic. The suite’s sumptuous bathroom includes a large marble glass-front shower, water closet, and his-and-her vanities with nice big mirrors and good lighting.
The master suite has two closets. One, a dreamy walk-in, looks spacious enough to dance in, should you feel the urge. Its custom, wall-to-wall storage opportunities include a plethora of drawers, shelves, hanging rods and cubbies, a huge mirror and plenty of light.
The two en suite guest bedrooms are cozy and charming; and there is a spacious laundry room and powder room on the first floor.
At the east end of the north wing is a sunny room currently in use as an office, with an ocean view perfect for taking a break from staring at that computer. This flexible space could be transformed into an extra bedroom, should the need arise.
At the top of the marble staircase, a second master suite is equally appealing as the first-floor master, with wide, dark-wood plank flooring and walk-in closet. A glass slider wall opens to a balcony and the home’s most breathtaking sea view. Imagine starting the day here, steaming cup of coffee in hand. Breathe deeply. Feel the ocean breeze.
The sumptuous bathroom features a soaking tub and marble shower with rainforest head. With the sliders open, you can relax in the tub while listening to the soothing sound of the surf.
From here, it’s only a short drive to Vero’s charming beachside village, with its resorts, excellent restaurants, pubs, salons and shops, as well as Riverside Theatre (Equity) and the Vero Beach Museum of Art.
Vital Statistics
- Address: 151 Mariner Beach Lane
- Neighborhood: Mariner Village
- Year built: 1999, major renovation in 2019
- Construction: Concrete block, stucco
- Lot size: .68 acres
- Home size: 5,135 square feet
- Bedrooms: 5
- Bathrooms. 5.5
- Additional features: Impact glass; heated pool/spa; guest house above 2-bay garage; tile roof; over-dune walkway with seating; marble/hardwood flooring; crown molding; volume ceilings; Viking appliances; two master suites; plantation shutters; recessed lighting; ceiling fans; lawn care included in association fee
- Listing agency: ONE Sotheby’s International Realty
- Listing agent: Janyne Kenworthy, 772-696-5110
- Listing price: $2,999,000

