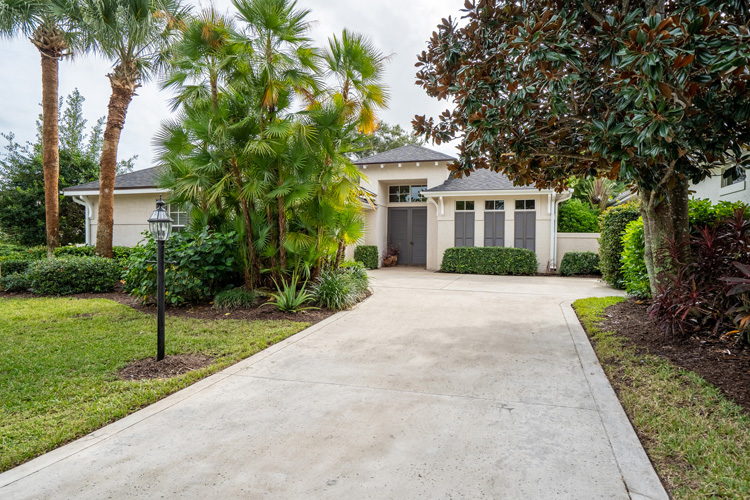For the past decade, Canadian snowbirds Dianne and Thom Hubert have flocked to their custom-built Indian River Club home in winter. They fell in love with the community at first sight – online – bought their lot a 4-minute walk from the clubhouse and tasked Croom Construction with building them a two-bedroom, three-bath, 2,006-square-foot house in the golf club community.
“We’ve really enjoyed it here,” Dianne said. “We never regretted our decision.”
The Huberts have mixed feelings about moving back to Canada full time – they’re ready to scale back on their property holdings, but don’t really want to give up their Florida home.
“I’m torn,” she said. “I want to sell, but I don’t.”
Years earlier, they lived in Vista Royale, spending three years there, but went back to Canada for two decades. When it was time, again, to find a Florida home, they chose Indian River Club due to its website.
“We loved the design,” Thom said of the community. It being a golf community was a huge plus, and its proximity to the island, shopping, dining and all the other amenities Vero Beach has to offer didn’t hurt.
“We didn’t spend a lot of time looking,” Thom said of their buying decision 10 years ago.
Because they have only lived in the house for about four or five months a year, it still feels brand new, though very well-established.
The brick-paver lanai is a tropical paradise, lush with large botanicals and anchored with a water feature in the center. The space is equally suited for intimate dinners al fresco and large luncheons.
“It’s such a treat,” Dianne said of having visitors come and dine in the courtyard. There are no lanais and courtyards in Canada – too cold and too much snow.
The cabana serves as a bunkhouse/den/man cave – depending on what the Huberts need it for in the moment. Grandkids coming for a visit? Bunkhouse. Quiet place for reading while the house is busy with activity? Den. Thom needs a respite from the group of ladies who have come to visit Dianne? Man cave.
The house comes furnished, including sleeper-sofas in the cabana and the family room.
Stepping through the “front” door to the main house, you enter the kitchen – a wide open white-on-white space punctuated with lovely green-colored Corian counters. The peninsula has an eat-at bar top that provides a comfortable place to entertain guests while the host prepares the finishing touches to the meal.
Beyond the kitchen is the living/dining room combo that opens out onto the screened golfer’s porch. The porch provides a view of the first hole and is directly across from the ninth.
“Even on a rainy day, it’s a gorgeous view,” Dianne said, one that often includes the sight of local sandhill cranes.
Immediately off the porch is the master suite, which features his and her bathrooms connected by a walk-through glass-enclosed shower.
Dianne noted that hers is the bigger of the two and includes a soaker tub she has thoroughly enjoyed. Thom’s bathroom is a bit smaller. Instead of a soaker tub, he has a walk-in closet as well as a “homeowner’s cupboard” – a closet that is secured with a lock.
Dianne’s walk-in closet, again larger than Thom’s, has a transom window for natural lighting, and is large enough to be converted into a child’s nursery if needed.
She made that discovery some years ago when her grandchildren were born – they offered to take the little one and allow mom and dad to get some much-needed rest.
On the other side of the house, past the kitchen, is the family room, the hall bath and the second bedroom.
“We call it the Flamingo Room,” Dianne said, noting the flamingo pillows on the twin beds in the room.
Original plans for the house called for a typical bedroom window in the chamber, but the Huberts wouldn’t have that. Instead, they had a glass slider installed, providing immediate access to the room from the courtyard. Thom noted that when company comes to visit, suitcases are quickly whisked into the room without having to be wheeled through the house.
Beyond the guest room is the mud/laundry room that leads to the two-car garage. Dianne noted the garage would have been slightly bigger had they not adjusted the size of the guest bedroom, with Croom making it larger than on the original plans.
“If we could linger longer,” Dianne said, wistfully. Alas, under Canadian residency rules, they must be mindful of how much time they are away and it’s becoming a burden.
Instead, they plan to return from time to time – perhaps renting as needed.
“Vero kind of got into our hearts,” Dianne said. N
Vital Statistics
- Address: 753 Hampton Woods Lane SW
- Neighborhood: Indian River Club • Lot size: 0.17 acres
- Construction: Concrete block and stucco
- Year built: 1998 • Builder: Croom Construction
- Size: 2,006 square feet • Bedrooms: 2 • Bathrooms: 3
- Additional features: Turn-key courtyard-style home with expansive lanai; short walk to golf course, pool and clubhouse; courtyard cabana den or home office/studio; furnished; new roof and newer appliances including A/C; rescreened lanai and golfers porch; spacious 2-car garage.
- Listing agency: Berkshire Hathaway Home Services
- Listing agent: Peggy Hewett, 772-321-4282
- Listing price: $374,500

