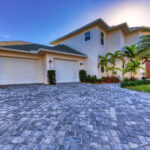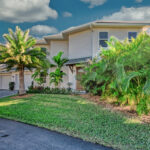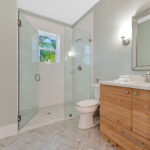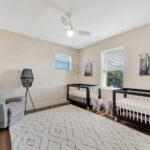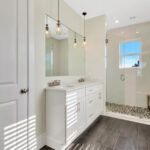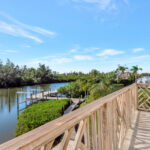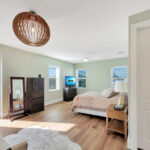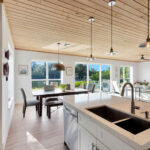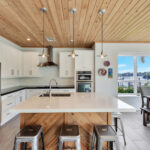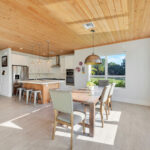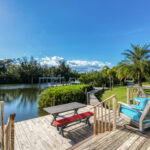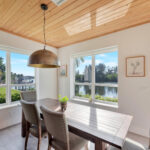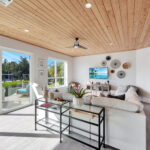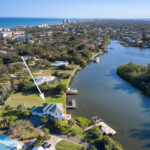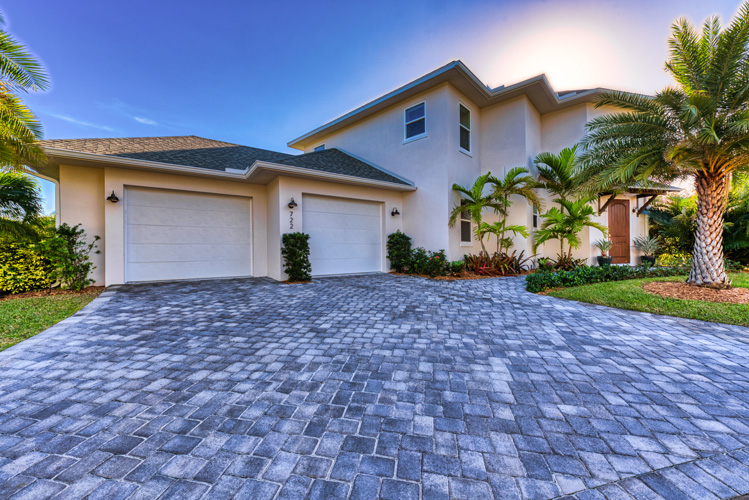
The Indian River Lagoon is the focal point of the design at the recently constructed, three-bedroom, three-bath, two-story riverfront home at 722 Bahia Mar in Bethel Isle.
“I always wanted to live on the river,” says the owner, noting the water is just a few steps away.
The home’s location at the end of a quiet cul de sac near Jandrew Cove, just minutes from the Gifford Cut, allows for easy access to the Intracoastal Waterway for a day of fishing or a leisurely sunset cruise.
The only sounds that interrupt the splash of waves lapping against the seawall are those made by dolphins chasing schools of fish, and birds calling to each other as they roost in trees on the spoil island across the water.
As a marine contractor, the owner knows the ebb and flow of the river well. To ensure the home was solidly built, he and his father – a local contractor – used 30-foot-deep auger cast piles and an 8-inch slab with tie beams for the foundation, and 6-inch, solid-poured, foam-encased Fox Blocks for the walls.
The owner says they let the pie-shaped lot take the lead during the design of the home, siting the structure to take advantage of the river view. The result – an architectural feat that blends warm woods with a contemporary design.
“The house is sited on the lot this way because we wanted to make the most of the open views toward the river. We laid it out to take advantage of the riverfront,” the homeowner explains.
Brick pavers create a generous carpark in front of the home’s two single-bay garages. From there, a pathway leads to the front entry – a large wooden door that gives a sense of the rich woods inside. The foyer opens into the living room and dining area, embracing the openness of the bright, airy space where the father and son team created a multifunctional casual family living area.
With the kitchen located just off the mixed-use space, the layout works equally well for entertaining. The sliders can be thrown open to let the party flow out onto the back deck.
Porcelain tile throughout the first floor of the home ensures clean-up is a breeze. No worries about sandy feet traipsing through the house. With a full bathroom and laundry room conveniently located off the kitchen, kids and adults alike can wash off the sand after a day at the beach or clean up after catching dinner from the dock.
Subtle design factors are apparent throughout the custom-built home. The kitchen showcases an absolute black granite countertop that contrasts beautifully with the white subway tile set in a herringbone pattern.
The kitchen island is so much more than a place for afternoon snacks and dinner prep. The pecky cypress cabinet base supports a quartz countertop that is a study in perfection. In the bathrooms, a chevron pattern adds a bit of fun in one bathroom while pebbles create a more natural ambiance in another.
The den is tucked at the end of a short hallway, making it easier to get some work done away from the mesmerizing distraction of the river as it flows by. But it’s also conveniently located near the garage access so you can sneak out for some fun in the sun.
The family living quarters on the second floor are reached via the staircase near the front door. The wooden stairs and custom welded handrail perfectly complement the cypress tongue and groove ceiling as you ascend.
The stairs open onto a central landing with a laundry room, two bedrooms, and a shared bathroom opposite the master suite. Balcony doors can be thrown open to enjoy the breeze on lazy Sunday mornings. The sunset views are outstanding.
“This is a boater’s paradise,” says Lori Davis, a Realtor with Dale Sorensen Real Estate. “It’s true deep water. You can moor a sailboat or a sport fisher. Deepwater like this isn’t common unless you’re down in the Moorings. Especially not newer construction. Added to that, you’ve got these spoil islands. The view is never going to change.”
With 130 feet of river frontage and nearly 1,000 square feet of dock, there’s plenty of space to watch the sunset, enjoy a cookout or just commune with nature as you work on perfecting your sun salutations.
When it’s time to head out onto the river, two boat lifts – a 13,000-pound Tide Tamer and a 7,000-pound Neptune – along with Dolphin piles ensure that you can moor and unmoor pretty much any boat you’d like off the 40-foot terminal platform.
So as not to distract from the view, the boat lifts are accessed via a plank-like walk through the mangroves and past the yard where there’s ample space for the kids to play or for a swimming pool to be installed if new owners decide Mother Nature’s offerings of river and ocean aren’t enough.
Everything you need is within walking distance. You can stop by the Village Beach Market to pick up supplies for a picnic at the beach before you cross A1A and head down to the sandy shore for a day of splashing in the ocean – a quarter mile from your front door. Shopping, dining and cultural activities are a few minutes’ drive in either direction at the Village Shops in Indian River Shores or in Vero’s charming seaside dining and shopping district.
Vital Statistics
- Address: 722 Bahia Mar Road
- Neighborhood: Bethel Isle
- Year built: 2016
- Construction: Concrete block with stucco
- Architecture: Contemporary
- Lot size: 71 feet by 146 feet
- Home size: 2,476 square feet
- Bedrooms: 3
- Bathrooms: 3
- View: River views
- Additional features: Pecky cypress; herringbone tile; cypress tongue and groove ceilings; marble and quartz countertops; custom cabinets; impact windows; office; two laundry rooms; two, single-bay garages; 130 feet of river frontage; 1,000 square foot dock and two boat lifts
- Listing agency: Dale Sorensen Real Estate
- Listing agent: Lori Davis, 772-538-1828
- Listing price: $985,000

