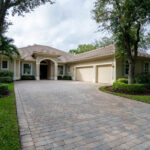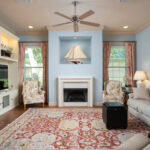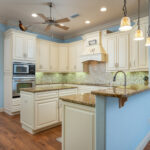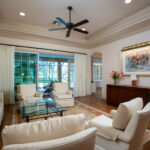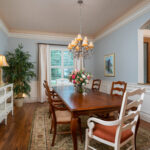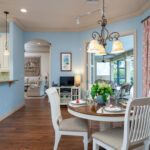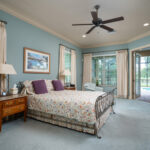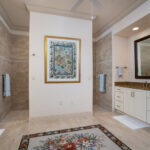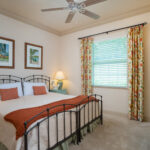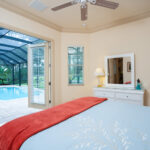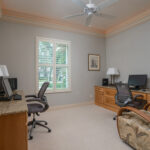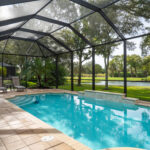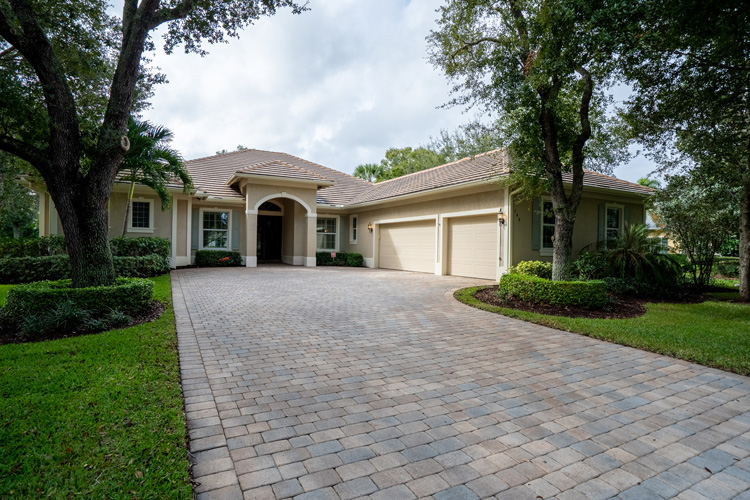
Barbara Ebstein is an interior decorator and illumination specialist by trade. Alan Ebstein is a woodworker and home remodeler. So, when it was time to build their new home in Indian River Club, they were able to find a builder who would deliver on their every wish.
Completed in 2014 by VB Custom Homes, the Ebsteins’ house is located at 249 Oak Hammock Circle SW, adjacent to a lake and overlooking the third hole of the Indian River Club golf course. The oak trees on the property reminded them of the home they had up north, which is one of many reasons they chose the lot.
“It has soul,” Barbara said of the lush, green location.
The couple scouted several new developments when they were ready to buy in Indian River County but didn’t like most of what they saw. “They left us cold. They felt sterile.”
Driving through Indian River Club, though, had a very different feel. The oak trees, the Audubon designation – “this is what we want,” Barbara said.
Every detail of the home was meticulously reviewed and tweaked to their specifications before and during construction.
Custom lighting illuminates all the windows – something Barbara had to have – and special crown molding around the tray ceiling of the formal dining room provides hidden lighting to establish the right mood when entertaining.
The foyer opens onto a formal sitting room, which in turn opens onto the expansive screened lanai and saltwater pool. Beside the foyer is the formal dining room, complete with wainscoting installed by Alan himself.
Beyond the dining room, near the center of the house, is the chef’s kitchen. The induction cooktop has a hood that vents outside, allowing the cook to whip up odorous dishes without the fear of lingering smells. The sleek stainless oven and microwave are wall-mounted opposite a generous island.
The family room is nearby, allowing the hosts to converse with guests while tending to matters in the kitchen. The large space features a propane-fueled fireplace accented with a deep niche perfect for displaying Alan’s model ships. The built-in entertainment center – again, crafted by Alan’s hands – also has niches for displaying model ships or other artwork.
The split floor plan provides plenty of privacy for houseguests – as well as the owners. Behind the kitchen is a butler’s pantry, as well as a bar with glass-front cupboards. Back here is where you’ll find the laundry room off the garage and two guest bedrooms connected with a jack-and-jill bath. The third guest room is found on the other side of the living room and has access to the lanai and pool.
“The bedrooms are huge,” Barbara said.
On the opposite side of the house are the home office and master suite. The office sits off the foyer and is complete with two built-in desks Alan crafted.
Just beyond is the massive master suite, large enough to accommodate king size furniture and still have room for a sitting area.
Two walk-in closets are opposite each other on the way to the en suite. One is about double the size of the other – and is perfect for a certain grandchild who chooses to sleep there, instead of in a bed, Barbara said.
The master bath is large, with a walk-around shower that sits in the middle. The way it is designed, there’s no need for curtains or doors. There are wall-mounted shower jets along with the shower head.
There are separate granite-topped sinks – one has an attached vanity with a place to sit. The water closet is large and has a window to allow natural light to filter in while still maintaining privacy.
“It’s got everything you can imagine,” Barbara said.
The lanai is more than 600 square feet and has several areas for dining and seating. The Ebsteins have hosted a range of events at their home, including a women’s luncheon with 50 guests. All were comfortably accommodated, Barbara said.
“It’s great for entertaining,” she said. “It’s just a lot of fun.”
The lanai looks out onto a lake, preserve, and the golf course. It’s a great place to sit and take in the serenity of nature.
“Whoever buys this had better like birds,” Barbara said of her home by the Audubon-certified golf course, which is home to many exotic species.
The Ebsteins are ready to downsize now that their grandchildren are older, and their visits are less frequent. They plan to buy a lot in Oak Harbor and build anew.
Vital Statistics
- Address: 249 Oak Hammock Circle
- Neighborhood: Indian River Club
- Lot size: 101’ by 162’ (0.38 acres)
- Builder: VB Custom Homes
- Construction: Concrete block with stucco
- Year built: 2014
- Size: 3,500 square feet under air
- Bedrooms: 4 • Bathrooms: 3
- Additional features: Move-in ready custom-built estate overlooks third hole of golf course with lake and preserve views; chef’s granite kitchen with induction cooktop, butler’s pantry; office built-ins, and niches; saltwater pool; generous bedrooms; propane fireplace; wired for whole-house generator; impact windows and doors; plantation shutters; golf and social memberships optional; clubhouse features fitness center, social events, dining, more.
- Listing agency: Berkshire Hathaway Home Services
- Listing agent: Peggy Hewett, 772-321-4282
- Listing price: $759,000

