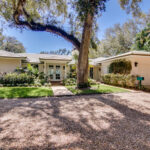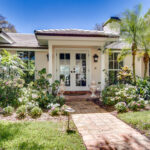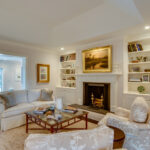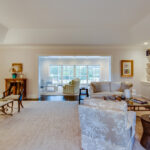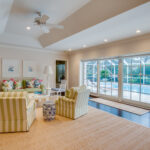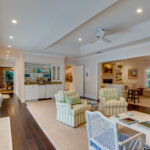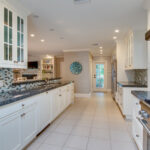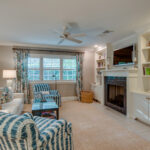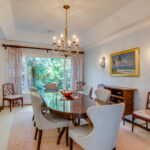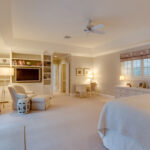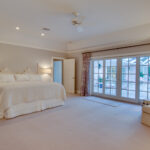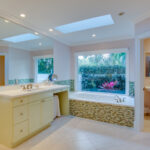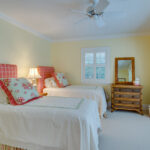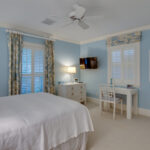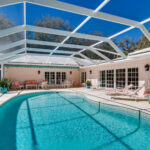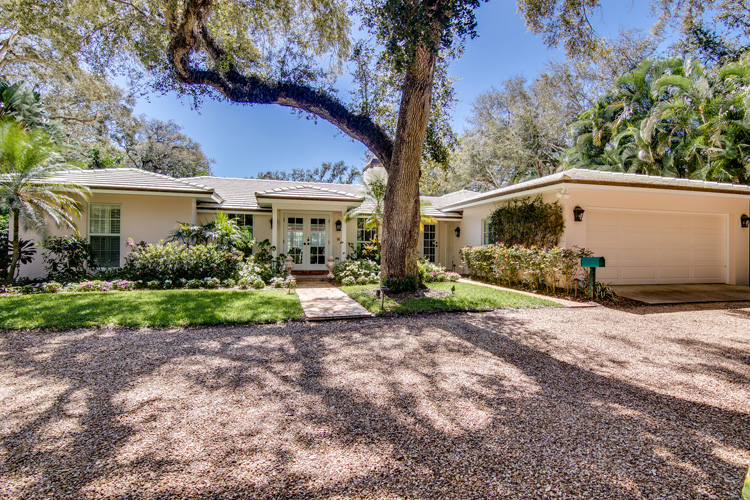
Sandy lanes overhung with live oak canopies are one of the things that endeared the Old Riomar to Sandy and Gail Keeler and caused them to purchase the three-bedroom home at 866 Sandfly Lane in the historic neighborhood.
“It’s a very special place and atmosphere,” according to the Keelers. “The charming, yesteryear pebble street is in a highly desirable location on the 10th hole of the … [Riomar Country Club golf course] with a superb view toward the front nine and the ocean sunrises. We’ll truly miss it.”
The couple remodeled the home in 2008 while retaining its charm, so whoever buys it will get the best of both worlds. And everything is within walking distance – the beach, Ocean Drive shopping and dining, Quail Valley River Club and Riomar’s Golf and Beach Clubs.
“This completely remodeled home offers a picturesque setting, a beautiful interior full of light and a spacious lanai/pool area overlooking the Riomar golf course,” says Dale Sorensen Real Estate Broker-Owner Matilde Sorensen. “It’s perfectly located close to beach access, boutiques and fine dining.”
Near the end of the quaint street, a circle drive curves around a mature oak towering over the home, almost as if it’s standing guard, while the lush foliage embraces the dwelling. French doors and tall windows invite guests and the sunshine in.
Just inside the front door, the foyer has coat closets at each end – perfect places to stow your windbreaker or an umbrella after taking a walk at dawn or dusk. Straight ahead, a tray ceiling opens up the formal living room, creating spaciousness not commonly found in older homes. Other upgrades include crown molding, built-in speakers and impact windows.
Built-ins situated on either side of the wood-burning fireplace provide a sense of balance in the room and a special place for displaying family treasures. The living room flows nicely into the family room, which has its own gas fireplace; the family room opens onto the screened lanai.
The master suite is situated in the eastern wing of the house, providing complete privacy for the homeowners. The spacious suite includes a sitting room with a large bay window, built-ins, a walk-in closet and a small office.
The master bathroom is a paradise with a large window above the garden tub. Soak away the stresses of the day while enjoying a green escape in your own private secret garden.
The shower and water closet are easily accessible through a pool door, so you can come and go from the pool, the beach or the golf course without traipsing through the rest of the house.
On the opposite side of the house, the western wing is where all the action is – the formal dining room and wet bar with ice maker and wine cooler are located just off the kitchen where guests can gather without disturbing the rest of the household.
A powder room is located just off the kitchen for ease of access, and the galley-style kitchen opens onto a small patio out front. High-end appliances, including a SubZero refrigerator, Thermador oven and gas stove, provide everything you need for feeding guests who belly up to the breakfast bar.
Two guest bedrooms with full baths finish off this side of the house alongside the second laundry room and access to the two-car garage, so guests can come and go at will.
Out by the gas-heated pool, an electric awning rolls out so you can enjoy cocktails on the patio while watching a bit of putting and driving on the Riomar Golf Course or enjoying the sunset to the sounds of waves rolling in on the shore just down the street.
Old Riomar is located between the bridges with easy access to beachside and mainland locations. One of the first areas settled along the ocean, the neighborhood is rich in history and known for its canopy of live oak trees. It’s just a short walk, bike or golf cart ride to Quail Valley River Club, Riomar Country Club, Riomar Beach access, the city marina, Riverside Park, Riverside Theatre, Vero Beach Museum of Art, Vero Beach Dog Park, and shopping and dining on Ocean Drive.
Vital Statistics
- Address: 866 Sandfly Lane
- Neighborhood: Old Riomar
- Year built: 1953
- Construction: Concrete block with stucco
- Lot size: 100 feet by 175 feet
- Home size: 3,500 square feet
- Bedrooms: 3
- Bathrooms: 3 full baths, one half-bath
- Pool: Gas heated swimming pool
- Additional features: Custom cabinets; wet bar; ice maker; wine cooler; wood-burning fireplace; gas fireplace; engineered wood flooring; office; sitting room; two laundry rooms; two-car garage; impact glass; electric awning; screened lanai and propane tank
- Listing agency: Dale Sorensen Real Estate
- Listing agent: Broker-Owner Matilde Sorensen, 772-532-0010
- Listing price: $1,999,500
- MatildeSorensen_866SandflyLane
- MatildeSorensen_866SandflyLane
- MatildeSorensen_866SandflyLane
- MatildeSorensen_866SandflyLane
- MatildeSorensen_866SandflyLane
- MatildeSorensen_866SandflyLane
- MatildeSorensen_866SandflyLane
- MatildeSorensen_866SandflyLane
- MatildeSorensen_866SandflyLane
- MatildeSorensen_866SandflyLane
- MatildeSorensen_866SandflyLane
- MatildeSorensen_866SandflyLane
- MatildeSorensen_866SandflyLane
- MatildeSorensen_866SandflyLane
- MatildeSorensen_866SandflyLane

