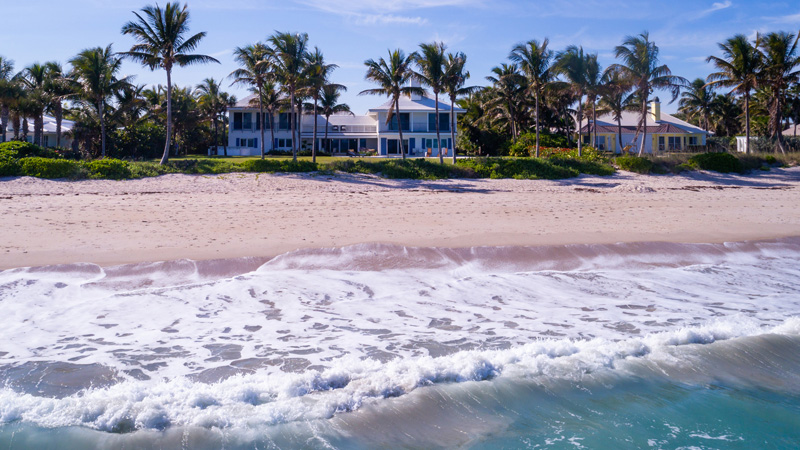The drive down Reef Road in Floralton Beach is a bit of an adventure for the eyes. One spectacular house after another lines the oceanside street, until you arrive at 776 Reef Rd. – a fabulous property that holds its secrets rather close to the vest.
Tucked behind a lush wall of flora is a large front lawn where the only “racket” that can be heard is the stringed kind as the owners whack bright yellow balls across the net on their private tennis court, a place where homeowner and tennis enthusiast Aurelio Fernandez grudgingly admits his grandchildren hold their own.
The Chattahoochee stone driveway wends its way around the tennis court, depositing visitors in front of what Dr. Berta Fernandez fondly refers to as their “casual beach house.”
“This is a very special house. We open up the house and you can hear the ocean,” says Berta.
The exquisite facade is a study in sharp angles with towers anchoring the house that boasts a somewhat contemporary southern charm.
The couple has stayed busy post-retirement – Aurelio from Broadcom and Berta from a thriving practice as a pediatrician – purchasing homes, making improvements and then moving on to the next project.
They were originally drawn to Vero Beach when they purchased property west of I-95 to try their hand at ranching. But it didn’t take long for the couple to fall in love with the tiny, seaside town that they now call home.
“We were drawn to this house because of all the light,” says Aurelio, pointing out the wall of endless glass along the rear of the house. “The light in this home is unbelievable.”
Situated on an expansive lot, the property enjoys 150 lineal feet of ocean frontage with a 180-degree, unobstructed blue-water view. When the couple purchased the home, they renovated the kitchen, put in impact windows and doors, and replaced the flooring in the communal areas with Saturnia marble tile, inside and out.
In other homes, the vaulted and cathedral ceilings, crown moldings, and other fine finishes might belie the coastal living vibe that permeates the property, but this chic beach house has captured the happy-go-lucky look of an old-time Florida beach house with all the modern conveniences and elegant details.
The front door opens into a two-story foyer lined with windows, from which you can climb the stairs to the family quarters or head into the formal living room where the bar and a wood-burning fireplace invite you to sit down and visit awhile.
Ideally positioned just steps from the ocean, this expansive 5,294-square-foot residence offers five bedrooms and five-and-a-half bathrooms, yet somehow manages to emit a cozy, familiarity.
The southern tower houses two guest rooms with full baths on the lower level and a family room on the second floor. This fabulous space offers stunning views, a kitchenette and built-in workspaces. With balconies bracketing the room on both the east and west, there’s no reason to go anywhere else to take in the daily showcase sunrise and sunset. Dark, engineered wood flooring and copper accents help make this space perfect for work, play and the occasional brooding on a rainy day.
“From the second floor, the views are significantly greater, with unobstructed views to the north and south,” says Aurelio. “I love opening my shades and being able to see the ocean, watching the sunrise. It makes the property really, really special.”
While Aurelio currently uses this space as his office, the possibilities are endless – with plenty of room for gaming tables or for a self-contained suite for guests or live-in help. A second-floor balcony connects the family room to the second-floor master suite.
Another picture-perfect ocean view is the focal point of master suite with sitting room and private balcony. A two-sided fireplace delineates the spaces and keeps the room nice and cozy, no matter the weather outside. The sumptuous bathroom provides all the indulgence one might need with a bidet, separate tub and shower, and his and her walk-in closets.
The home’s open floor plan creates separate living areas offering plenty of privacy for both family members and guests and maximizes flow from one room to the next.
The first floor of the northern wing includes the dining room, a fifth bedroom the couple currently uses as a seaside library, a bathroom that doubles as the pool bath with egress to the patio, an outdoor shower, and the renovated eat-in kitchen and laundry room.
Off the kitchen, a protected, sunny patio is hidden between the house and the garage for easy access when unloading groceries, sipping coffee in the mornings or creating a potted herb garden. A breezeway connects the garage to the front entry.
Outdoor living spaces are equally exquisite, with plenty of space for entertaining and relaxing poolside. The freeform pool in the shape of a comma punctuates the need to pause and take in the beauty of this oceanside haven. With a built-in grill area and generous backyard, there’s lots of room for family get-togethers.
“The location of this home is perfect; it’s close to all the barrier island amenities and is just waiting for that ideal family looking for a traditional Florida beach lifestyle,” says Dale Sorensen Real Estate Broker-Owner Matilde Sorensen.
Vital Statistics
- Address: 776 Reef Road
- Neighborhood: Floralton Beach
- Year Built: 1954
- Construction: Concrete block with stucco
- Lot size: 150 feet by 382 feet
- Home size: 5,294 square feet
- Bedrooms: 5
- Bathrooms: 5 full baths and 1 half-bath
- Pool: Freeform swimming pool
- View: 180-degree ocean view
- Additional features: Chef’s kitchen; engineered wood, Saturnia marble, tile, terrazzo and teak wood flooring; bidet in master suite; two fireplaces; sitting room; ice machine; wine cooler; bar; sunrise and sunset balconies; detached, air-conditioned, three-car garage; impact doors and windows; outdoor shower; built-in barbecue and tennis courts
- Listing agency: Dale Sorensen Real Estate
- Listing agent: Matilde Sorensen, 772-532-0010
- Listing price: $4,695,000

