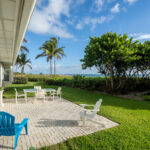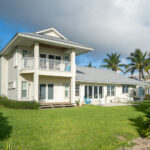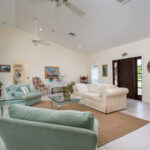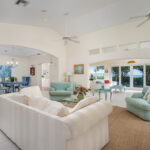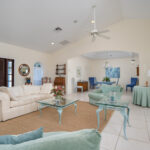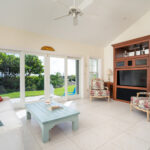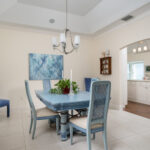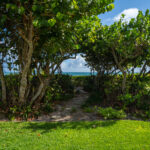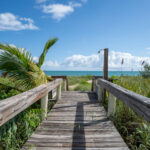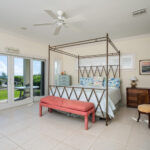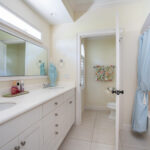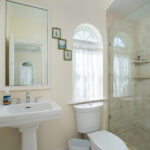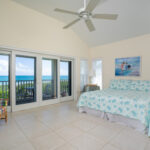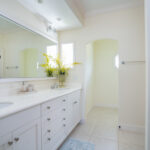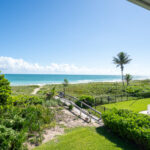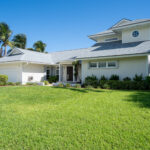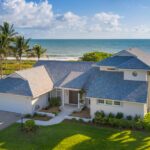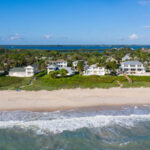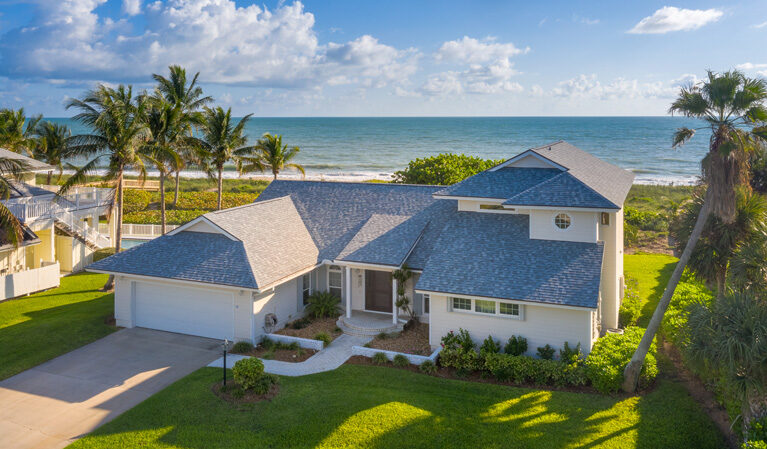
The seaside residence at 2256 Magans Ocean Walk blends beautifully with its natural surroundings. The interior and exterior take their colors from nature, predominantly white and natural hues, mirroring sky, sand and sea, and the numerous well-positioned windows and sliders allow maximum light and air flow outdoors to in.
With 101 feet of oceanfront, the home sits amidst a landscape of tall, graceful palms, low tropical growth and, to the east, a broad hedge of seagrape atop the dunes, edging the grassy back yard.
A path winds invitingly through the seagrapes and graceful sea oats toward the shore; there is also a private walkway to the beach built above the dunes.
This well-conceived and cleanly realized home invites you to slow down, relax, breathe in the sea air, listen to the soft hush of the surf and feel your blood pressure lower. All in all, it’s an ideal Florida beach house.
A broad, dark wood entry door leads into the living room with its dramatic, soaring ceiling. The white tile floor flows throughout the main level. From the living room, a wide, arched doorway opens into a lovely den/sitting room; together, the two rooms form one beautiful sweep of light and space and enjoy a postcard-perfect view of the verdant back yard, lush vegetation, shoreline and sky – just one of many ocean views this home offers.
Much of the home’s charming personality comes from the creative mind of the current owner, Audrey Golden, a gifted artist and teacher with an eye for design. “We’ve been here for 30 years,” she says “The kids (now grown) love it.”
The kitchen is a bright and open space, filled with ambient light. Golden points out that, with windows to the north, south and east, the views are especially beautiful, as the sky often presents three different colors.
Here, Golden has chosen a wide-plank hardwood floor, and has designed a striking, five-sided island, topped with natural, honed granite and filled with a luxury of storage. She notes that this large surface has often been called into service for her various art projects and “it’s great for wrapping Christmas presents.” The countertops, too, sport this handsome stone.
The cooktop is positioned under a wide double slider window facing the ocean. The simple cream cabinets are plentiful. Golden points out one of her favorite kitchen features: a large cabinet designed for her special china. Off the kitchen is the breakfast nook, between the two sunny bays; the sink is beneath a large pass-through to the den, and high on the wall between these two areas is a lovely etched window. There is also a roomy walk-in which can be used for storage or transformed into a pantry.
Another archway leads from kitchen to formal dining room, a creamy space with striking volume ceiling and a graceful, silver chandelier with five frosty lights.
Off the kitchen is a laundry room – with a convenient window to reduce the chance of pairing a blue sock with a black one. Here, too, is a door to the attached, 2-bay garage.
Guests will certainly linger in the comfy guest suite, with its bank of windows over the bed, a roomy closet and a pristine white bathroom with an arched window and a large glass shower. The downstairs master suite is a spacious retreat with a bank of sliders and a covered deck from which you can ease into your day with a cup of coffee, the morning news, if you dare, and, best of all, the unparalleled Florida sunrise over the Atlantic. The bath features a relaxing tub.
A powder room is located at the base of the carpeted stairway, its graceful white balusters and dark wood railing leading up to the second master suite. The carpeted landing has space enough for your most comfortable chair – an ideal reading, list-making or daydreaming nook.
With the same basic configuration as the downstairs master, this welcoming haven includes a stone-hued tile shower, large water closet, linen closet and octagonal window. At one end of the long, sleek white-topped vanity is a “hidden” window, its pane etched with a graceful water bird.
The private, covered balcony provides yet another cozy retreat from which to enjoy the view of the shore, the moonlight pathway across the dark sea and the soothing sounds of the surf.
This peaceful and appealing beach house is great not only for a family, but also for entertaining.
“We’ve had four weddings here – one with 150 people!” Golden says. “It’s been a good, good home. My son calls it ‘The Healing House.’”
You will understand when you see – and feel – it for yourself.
Atlantis is a short drive from Vero’s charming beachside village, with its excellent restaurants, shops, boutiques and pubs. Riverside Theatre (Equity) and the Vero Beach Museum of Art are nearby on the island.
Vital Statistics
- Address: 2256 Magans Ocean Walk
- Neighborhood: Atlantis
- Construction: Frame/siding
- Year built: 1987
- Major restoration: 2004
- Lot size: 101 feet by 267 feet
- Home size: 3,046 square feet
- Bedrooms: 3
- Bathrooms: 3.5
- View: Wide ocean views
- Additional features: 3 heat, 3 a/c units; vaulted/cathedral ceilings; crown molding; ceiling fans; upstairs and/or downstairs master suites; recessed lighting; granted beach access; 2-bay attached garage; coded subdivision gate; covered deck; covered balcony; irrigation sprinkler; outdoor shower; patio
- Listing agency: Premier Estate Properties
- Listing agents: Richard Boga and Cindy O’Dare, 772-713-5899
- Listing price: $1,995,000

