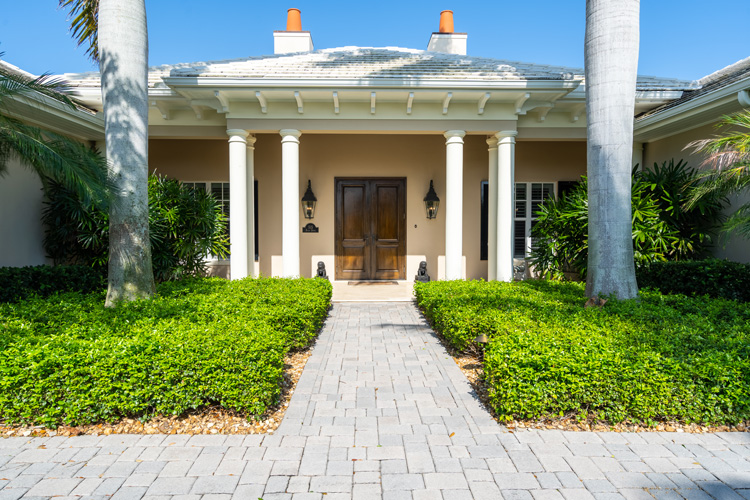The beautiful home at 515 River Dr. sits along a deep-water canal in Riomar Bay, one of the Island’s most prestigious and coveted Old Florida neighborhoods. While it’s not “beachy,” this spacious residence possesses an unmistakable “tropical paradise” vibe, with wonderful, traditional overtones.
Owners Gary Smith and Nancy Faigen say, “It was the location and the house that brought us here.”
Says Faigen, “We love Vero. We love the home’s traditional feel. When we first crossed the bridge – and saw that view of the island – we knew.”
The floor plan is exceptional; in equal measure, form and function inform each space, with lofty ceilings, elegant millwork, and the best fixtures and finishes, from glowing, chocolate-hued wood floors to the marble and granite counters.
Conveniently located off A1A “between the bridges,” the home is close to everything, from cultural and sporting events in Riverside Park to the island’s renowned seaside shopping and dining district to downtown Vero and beyond. At the same time, the gnarled oaks, curved drives and well-established tropical landscaping of this gracious neighborhood provide a peaceful buffer from life’s daily rush, inviting you to slow down, decompress and relax in your own quiet paradise.
A paved walkway leads to the elegant, columned porch. Through the double mahogany front doors is a gallery foyer from which a first glimpse of the home’s light-filled interior can be seen. Beneath the soaring vaulted ceiling, columns flank the entryway into the living/dining area. On the far side of the space double French doors open onto the poolside loggia.
South from the living room, another wide entryway reveals the library, its eye-catching soft gold walls a pleasing contrast to the lovely magnolia cream that adorns all the other walls. Here, too, French doors offer access to the loggia.
Extending west toward the backyard and canal and opening to the loggia, the large family room and chef’s kitchen create a wonderful, welcoming space that will surely become a favorite gathering area for the next owners.
In the kitchen, the furniture-quality cabinetry is white against the magnolia walls, as is the subway-tiled backsplash; countertops are white and gray marble. The island is gorgeous, an elegant piece of furniture, with black cabinet base and glowing, solid wood butcher-block top, accommodating a deep, stainless-steel farmer’s sink and lunch bar. High-end appliances include a side-by-side SubZero stainless-steel fridge, Wolf ovens and 6-burner gas cooktop.
Located nearby are a pantry and laundry room, both nice and roomy; a charming powder room; and access to the attached 2-bay garage.
Also in this wing are two en suite guest bedrooms, both with large closets and lots of soft ambient light via expansive windows.
A comfy, spacious retreat, the west-facing master suite, in its own wing at the south end of the foyer gallery, is nicely buffered from the rest of the home for maximum privacy. You will need to raise your head from the pillow only slightly to gaze, through a pair of wide French doors, at the beautifully landscaped patios, pool, loggia and canal beyond.
Enjoy the luxury of separate his-and-hers bathrooms and, of course, separate walk-in closets. Her bathroom is nothing less than dreamy, with grass-cloth-dressed walls; chic, mottled brown granite vanity top; marble-tiled corner glass shower with rainforest head; and, beneath wide plantation-shuttered windows, the piece de resistance, a big, beautiful oval soaking tub. So, light a few candles, grab a novel and maybe a nice glass of Chablis, and soak away the craziness of the day.
Accessed from the master suite is a 1-bay garage, currently in use as a recording studio, but easily turned back into a garage or set up for a variety of other purposes.
Outside, the covered porches offer all sorts of outdoor entertainment opportunities.
There is a gas hook-up for a BB grill; the L-shaped heated pool features a large spa; and the dock on the deep-water canal can accommodate the boating lifestyle or serve as a great place to sit in the evening enjoying the birdsong and breeze or in the morning with a cup of coffee, taking in the natural waterside surroundings, including a view out to the Intracoastal Waterway that leads to the Fort Pierce Inlet and access to the ocean.
Faigen’s favorite time to enjoy the home’s outdoor spaces is at night. The outdoor lighting, she says, “is spectacular. There is lighting in every tree.”
Across the pool courtyard is a wonderful, detached, guest house (or think pool cabana). As with the rest of this terrific home, it is very roomy, with two en suite bedrooms that have a connecting door for maximum flexibility and/or privacy. Each has its own walk-in closet and private French door access to the loggia and pool. There’s also a microwave, fridge and sink. This space could be used as office; studio; or accommodations for family members or guests.
Riomar Bay is centrally located to Ocean Drive’s many fine restaurants, shops, boutiques, resorts and pubs, as well as Riverside Theatre (Equity), the Vero Beach Museum of Art; Riverside Park; the Vero Dog Park; Quail Valley River Club and Riomar Country Club.
Vital Statistics
- Address: 515 River Drive
- Neighborhood: Riomar Bay
- Year built: 2008
- Construction: Concrete block
- Lot size: 130 feet by 257 feet
- Home size: 4,698 square feet under air
(4,007 sq. ft. main house; 691 sq. ft. guest house) - Bedrooms: 5
- Bathrooms: 6 full baths, 1 half-bath
- View: canal and pool
- Additional features: Private dock on a deep-water canal that leads to the Intracoastal waterway; irrigation sprinkler; whole-house generator; pool/hot tub/spa; shellstone pool/loggia deck; enclosed screen porch with fireplace; lush tropical landscaping (including fruit-bearing banana palms); 2-bay garage and 1-bay garage; impact doors and windows; Sub-Zero and Wolf appliances; 3 central heat/air units; recessed lighting throughout; roomy, 2-bedroom, 2-bath guest house
- Listing agency: Premier Estate Properties
- Listing agent: Kay Brown, 772-321-8626
- Listing price: $3,195,000

