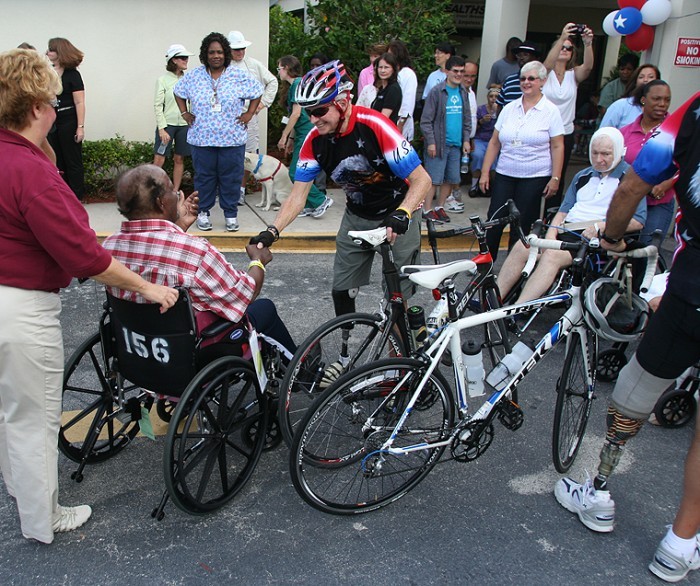
Amputee’s Across America’s “Boston” Bill Hansbury shakes hands with HealthSouth patient R.J. Horskin after arriving at their final destination. This is the group’s 10th annual transcontinental bike ride. Staff photo: Keith Carson.

Amputee’s Across America’s “Boston” Bill Hansbury shakes hands with HealthSouth patient R.J. Horskin after arriving at their final destination. This is the group’s 10th annual transcontinental bike ride. Staff photo: Keith Carson.
Privacy Policy | Copyright © 2025 32963 Media LLC All rights reserved | Contact: info@veronews.com | Vero Beach, Florida, USA | Orlando Web Design by: M5
This function has been disabled for Vero News.
Notifications
▲TOP