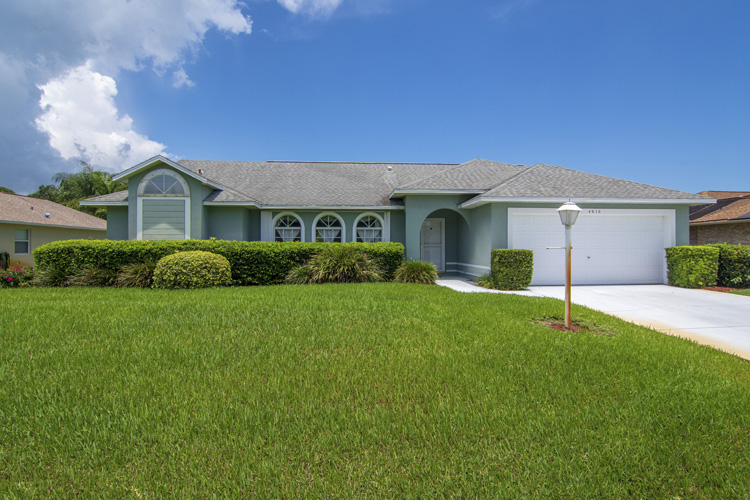It’s not quite like coming home for listing agent Chip Landers, but it’s close. The home for sale on 48th Place in Lindsey Lanes is one of the first Landers worked from as a model when selling houses for John Lloyd Builders.
“It’s about as far back as I remember,” he said.
Built in 1994, the house still feels nearly brand new. The homeowners meticulously maintained the property and made upgrades and updates along the way.
And what sets this house apart from just about any other is the air-conditioned 2-car garage. It served as Landers’ office for a time while Lindsey Lanes was under development.
With a split floor plan and separate living and family rooms, the house is “open but still has definition,” Landers said. “It serves everybody.”
The 1,900-square-foot home has three bedrooms, two bathrooms – and a pool. Four sets of sliding glass doors open onto the screened lanai, three of which pocket to provide 6-foot-wide openings. The lanai provides a quiet space for relaxation and rejuvenation.
Another upgrade: The homeowner had accordion shutters installed. “You can close this house up in half an hour,” Landers said.
Upon entering the front door, the living room provides a comfortable, bright space to read, take in a show on the television or chat among friends. A tiled hallway leads farther into the house, where the kitchen and family room are located. Vaulted ceilings give the house a spacious feeling.
The kitchen features an island for the sink and dishwasher and a bar top for seating. A breakfast nook next to a window provides a pool-side view. Around the corner is the utility room, which can be closed off with a door, and serves as a walk-through to the upgraded garage.
The two guest bedrooms are outfitted with walk-in closets and ceiling fans. One has a slider out to the pool. “This is the bedroom everybody wants,” Landers said. The bedrooms are separated by a bathroom, which also has a door out to the pool, serving as a cabana bath.
On the opposite side of the house, through the living room, is the master suite. The space includes a decorative plant shelf above the patio sliders, and a pocket door to separate the bedroom from the closets and master bath. The bedroom has double walk-in closets while the bath has dual vanities, a shower and water closet.
The property’s landscaping is watered by an irrigation system fed by a private well. The house itself is tied into the county’s water and sewer systems.
The neighborhood is governed by a homeowners association, which charges $25 monthly to cover the maintenance of common areas.
Located on the south side of 49th Street, Lindsey Lanes has quick access to U.S. 1 and Indian River Drive, as well as 53rd Street.
“You’re half way between 53rd Street and Ryanwood,” Landers said of the two nearby shopping nodes. Both boast grocery stores, dining and retail establishments and even pharmacies.
Listing agent Chip Landers has scheduled an open house for the property on Sunday, Aug. 25, from 1 p.m. to 3 p.m.
Vital Statistics
- Address: 4910 48th Place
- Neighborhood: Lindsey Lanes • Lot size: 0.2 acres
- Construction: Concrete block and stucco • Year built: 1994
- Size: 1,900 square feet under air • Bedrooms: 3 • Bathrooms: 2
- Additional features: New A/C; air-conditioned 2-car garage; screened lanai with pool; 4 sets of sliding glass doors to pool – 3 of which pocket; upgraded patio ceiling; accordion hurricane shutters; well-fed irrigation system; county water/sewer; vaulted ceilings; HOA – $25/month
- Listing agency: Berkshire Hathaway Home Services
- Listing agent: Chip Landers, 772-473-7888
- Listing price: $259,900

