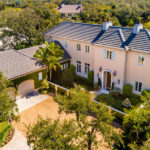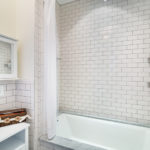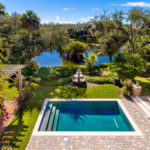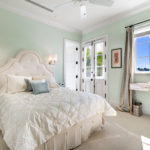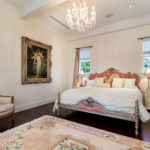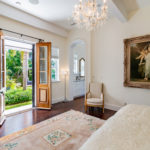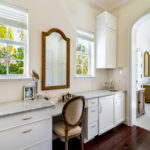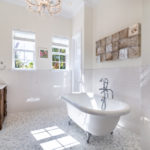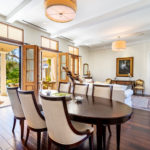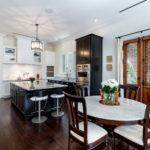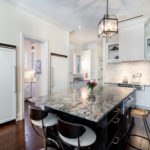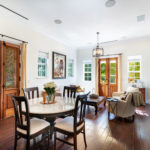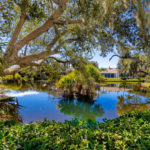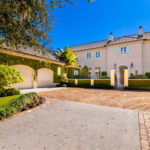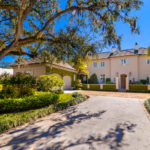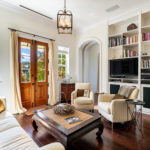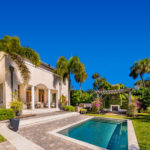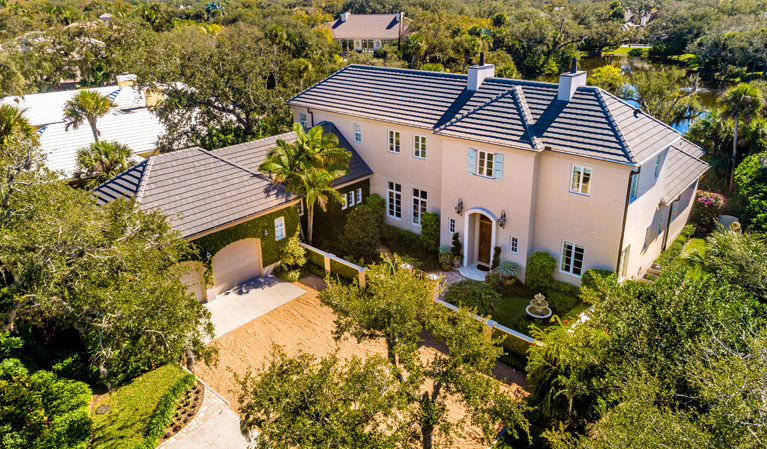
The lovely home at 131 Shores Drive is glorious beneath bright blue Florida skies, its saltwater pool and serene lake gem-like in the clear air. But, when the sky turns gray and rain falls, this impressive estate displays quite another, almost magical, quality, especially in its extensive, impeccably tended European gardens. The myriad tones and textures of the foliage glow, and the ivy-covered walls seem to have existed here for centuries.
With handsome hardwood double doors open to the pavered pool and garden spaces and the deep, covered patio you can sit, cozy and dry, and take in the sights and sounds of a rainy day, a fine opportunity to enjoy a fragrant cup of tea or curl up with a favorite book.
Gated and private, The Shores is a tree-shaded riverfront community in Indian River Shores on Vero Beach’s barrier island. This stately two-story manor manages to be both grand and welcoming. The parking courtyard opens into to a walled garden courtyard, lush with ivy. The front façade is simple and elegant: tall multi-pane windows with transoms need no embellishment; the symmetrically landscaped, double arched entryway and solid mahogany front door reflect the European ambiance you will find throughout this wonderful residence.
Inside, note the wide-plank mahogany flooring and trio of mahogany French doors opening from the living room and formal dining room to the English garden-like grounds and restful lake view.
Soaring ceilings, walls and millwork as well as the stylish tiled bathrooms, are all white, the better to showcase the glorious architecture, wide, arched entryways, luxurious crown molding and perfectly considered floor plan. This home is as convenient and smartly designed as it is beautiful.
So much natural light flows into virtually every room that it is rarely necessary to supplement with artificial lighting during daylight hours. When night falls, handsome chandeliers and smartly placed recessed lighting create the desired ambiance.
With restaurant-level upgrades throughout, the white, island kitchen is a gleaming, well-appointed pleasure that will suit seasoned cooks and tempt PB&J-level foodies. You’ll enjoy high-end Viking stainless-steel appliances, two Krauss stainless-steel sinks, double oven, warming drawer, cabinet-front fridge and full-size cabinet-front freezer, electric cook top with ever-so-handy water faucet, white granite countertops and striking cream/black-striated granite island top; tons of cabinetry.
From the kitchen, an informal dining area and cozy family room create a flow of space for entertaining or family gatherings, with no impediment to conversation, even for those on kitchen duty. You’ll quickly see how perfect this home is for entertaining inside and/or outside.
Just off the kitchen and dining area is a feature everyone will envy: a fully equipped butler’s pantry. Here you’ll find custom glass-front cabinets, marble countertops, Viking microwave, icemaker, beverage bar, wine cooler, Bosch dishwasher and double stainless-steel sink under a trio of sunny windows.
Nearby is the laundry, with side by-side Bosch front-load washer/dryer beneath a convenient countertop for sorting and folding. There is a Kraus sink, underlit cabinetry and pantry as well. From here is access to the roomy two-bay garage.
Off the front entrance, a corner room currently used as an office could easily be transformed into another guest bedroom. It offers a walk-in closet and en suite bath with marble tile, marble-top vanity and glass walk-in shower.
With splendid mahogany floors, lofty ceiling, crystal chandeliers, tall arched doorways and mahogany French doors opening to the garden, the master suite is a truly opulent, utterly private retreat, waiting, spa-like, to sooth and pamper you.
Connecting the master bedroom with the master bath is an indulgent dressing area with long dressing table, a plethora of stylish storage and (!) a kitchenette/wet bar, with sink and fridge.
Picture the possibilities: morning coffee with a crumpet or evening goblet of pinot noir with smoked gouda. Across from all this is the large, double master closet.
From here the luxurious master bath. The showstopping centerpiece, dramatically lighted by a crystal chandelier, is a classic clawfoot tub roomy enough for two. Opposite, a pair of handsome dark wood, granite top vanities flank double French doors to the pool deck. There are also a large, beautifully tiled walk-in steam shower, and a water closet with bidet.
From the foyer, a staircase leads to the second level, with the same rich mahogany flooring and other elegant architectural details. At the top of the stairs is an inviting sitting room leading to three beautiful guest suites – all plushily carpeted and all with en suite baths featuring marble, gleaming white subway tile and fine appointments. One has a private balcony looking over courtyard and lake.
You might find that the estate’s walled backyard is the place where you are drawn to for rest and inspiration. The very European columned and covered patio is perfection for al fresco dining, and to the left is a stone built in BBQ with plenty of counter space.
Steps lead from the patio to the pavered pool deck. At the far end is a highlight of this meticulously designed garden: a fireplace, atop a fieldstone hearth, with vine-covered surround and chimney, framed by a charming, vine-covered pergola from which hangs a beautiful chandelier.
A short drive south from The Shores brings you to Vero Beach’s charming island village, with its upscale shops, restaurants, resorts and pubs as well as Riverside Theatre (Equity), the Vero Beach Museum of Art, the city marina and the Riverside Racquet Complex.
Vital Statistics
- Address: 131 Shores Drive
- Neighborhood: The Shores
- Year built: 2011
- Construction: 2-story concrete block/stucco
- Lot size: 111 feet by 206 feet, more than half an acre
- Home size: 5,200 square feet
- Bedrooms: 5
- Bathrooms: 5 full baths
- Additional features: Exterior just repainted; mahogany doors just refinished; screened saltwater pool; staffed gatehouse; irrigation sprinkler; built-in BBQ/outdoor fireplace; gourmet island kitchen; butler’s pantry; window treatments furnished; crown molding; volume ceilings; smoke detector; impact-resistant doors/windows; soft-close custom cabinetry
- Listing agency: Treasure Coast Sotheby’s International Realty
- Listing agents: Kim Thorpe, 772-532-5233, and Michael Thorpe, 772-532-0449, broker-owners
- Listing price: $1,899,000

