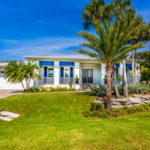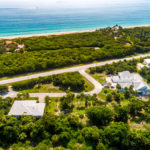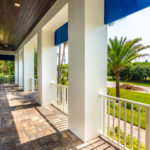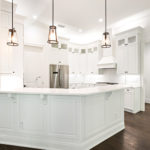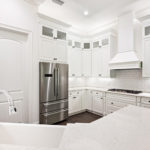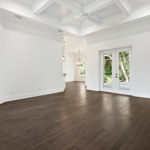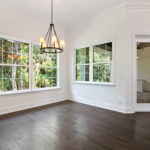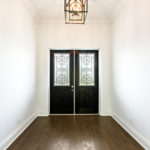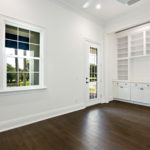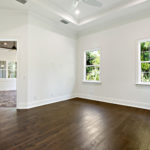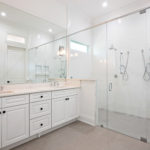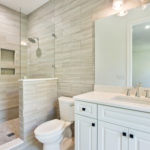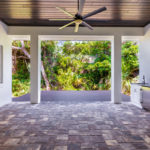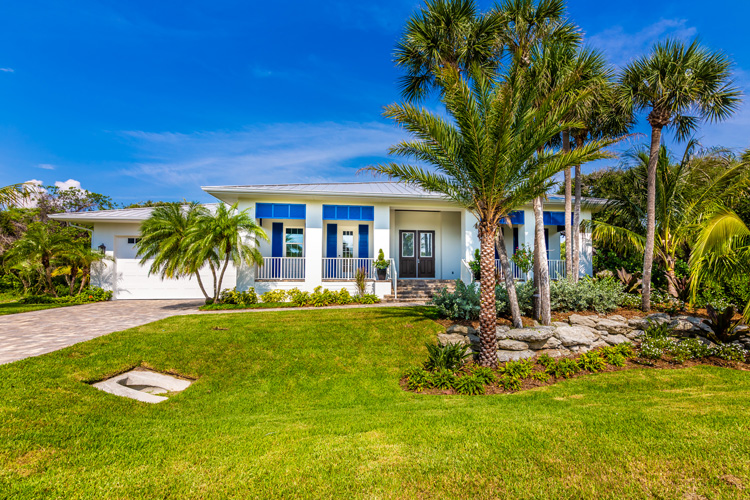
In the leafy embrace of the surrounding Pelican Island National Wildlife Refuge, The Reserve at Pelican Island could well be the perfect barrier island escape, the very essence of serenity for 10 fortunate families who value the unspoiled natural beauty of the spot where their neighborhood is being built.
This quiet subdivision stretches along a single curved street – Brown Pelican Way – that extends into the wildlife refuge on the west side of State Road A1A, near the historic Jungle Trail, the storied Sebastian Inlet and a second federal preserve – the Archie Carr National Wildlife Refuge, famous around the world as a nesting site for sea turtles.
The first home to be completed in The Reserve – located at 11775 Brown Pelican Way at the edge of the tropical forest – is as comfortable in its natural setting as the plants and animals that populate the refuge.
The crisp white walls and relaxed West Indies-style of this 3-bedroom, 3-bath, 2,517-square-foot home allow the homeowners to choose the colors and décor that best reflect their own tastes, creativity and lifestyle.
Facing east, elevated atop a broad set of steps, the covered front porch stretches across the entire east façade, supported by six square columns. The dark wood French doors, with their gracefully designed glass panels, open into a handsome foyer, its high ceiling and simple, elegant chandelier imparting an airy ambiance that flows throughout this welcoming home. Doors on either side of the main entrance access the two front bedrooms.
Crowning the spacious living room is a striking 12-foot coffered ceiling and exceptional crown molding. Rich hardwood floors and 7-inch baseboards gorgeously ground the home, and the 8-foot interior openings and 10-foot ceilings add light and space in abundance.
A short passageway from the living room leads into the light-filled dining room, with windows on the north and east sides.
In the adjacent kitchen are beautiful white quartz countertops and stylish, white, custom cabinets that provide plenty of storage above and below. Handsome designer fixtures, a Bosch appliance package, and a large pantry (always a coveted feature) make this a kitchen everyone from serious gourmet cooks to short-order PB&J fans will greatly appreciate.
Off the front end of the living room is a small anteroom with display niche that opens into an en suite guest bedroom, equipped with a spacious walk-in closet.
The guest bathroom contains a double-sink, quartz-top vanity, water closet, tub and linen closet with handy folding doors.
South off the kitchen/dining room is access to the two-bay, attached garage; the laundry room; and another en suite guest bedroom. This bathroom also opens to the back yard.
Off the living room on the northeast side, a hallway with curved niche mimics the configuration across the foyer on the south side. It leads into a bright room, which could be put together as an office or den, with its wonderful, full-wall, floor-to-ceiling custom bookcase, or called into service as another bedroom, if need be. The master suite occupies the rest of the north side, with French doors to the lanai opening from the spacious master bedroom, which is filled with natural light flooding in through the French doors and expansive windows on the north and west walls.
The master bath feels like a spa. The star here is the 10-foot by 4-foot, room-enough-for-two, walk-in black tile shower, absolutely striking against the pale floor, walls and custom cabinetry. There is a private water closet, high-end fixtures and a delicate crystal chandelier. The quartz-top vanity features two square sinks and a full mirror with a pair of candle sconces.
The lanai might very well become the home’s favorite gathering place, accessed via double French doors in the living room (as well as the dining room and master bedroom). There is ample room for dining al fresco, along with a large wet bar and space for a grill.
Immediately off the lanai is the large, custom, multi-level deck, made with the most recent iteration of a durable, better-than-wood composite. For morning coffee, cool midday lemonade or relaxing-after-work cocktail, the lanai or deck are perfect spots. You’re up close and personal with your wildlife refuge neighbors, whoever they might be on any given day, basking in fresh sea breezes. Your breathing will slow and deepen before you know it.
What makes The Reserve at Pelican Island even more one-of-a-kind: Not only are you in your own quiet haven, you are also only minutes from Vero’s quaint island village, Vero’s professional theater, opera and ballet, some of the East Coast’s best surfing at the Sebastian Inlet; opportunities to fish, canoe or kayak. Or simply walk the beach.
Currently, two other homes are under construction: On lot 2 is a 2-story, 4-bedroom home with all the same top-grade materials, features and appliances as 11775. On lot 3, a 3-bedroom, single story home is going up. The remaining seven lots are listed from $239,000 to $320,000.
Vital Statistics
Address: 11775 Brown Pelican Way
Neighborhood: The Reserve at Pelican Island
Year built: 2019
Construction: Concrete block/stucco
Style: West Indies
Lot size: 116 feet by 115 feet
Home size: 2,517 square feet
Bedrooms: 3
Bathrooms: 3
Additional features: Bordered by preserve acreage; huge custom deck; covered patio with wet bar; 49-foot-wide front porch; 2-bay garage w/high impact doors; aluminum roof; high-efficiency A/C unit; irrigation sprinkler; impact-resistant windows/doors; flex room that can be a fourth bedroom or den/office; walk-in closets; crown molding; hardwood floors; quartz countertops; volume ceilings; Bosch appliances
Listing agency: Treasure Coast Sotheby’s International Realty
Listing agents: Mike Thorpe, 772-532-0449, and Kimberly Thorpe, 772-532-5233
Listing price: $1,000,000

