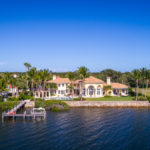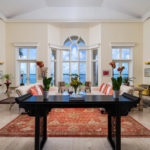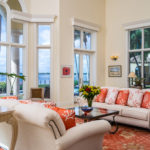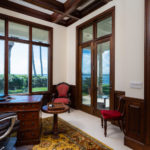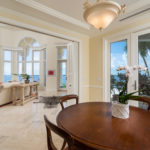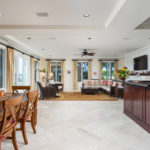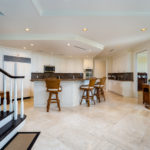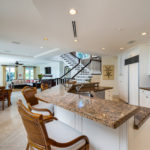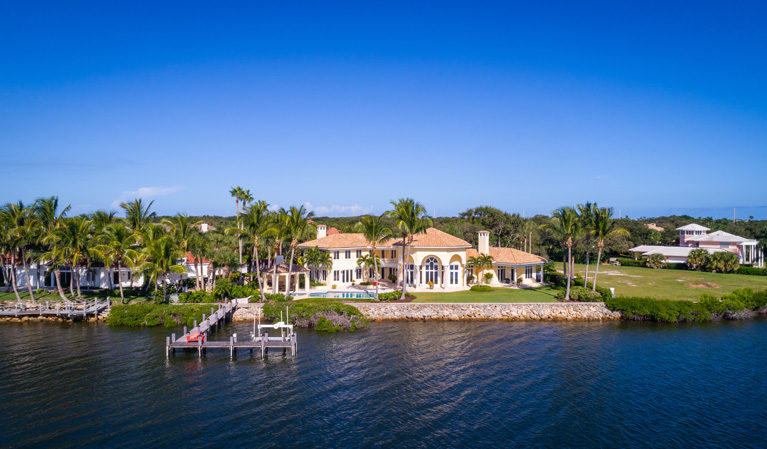
As you enter the intimate enclave of Little Harbour, and follow its winding, sun-dappled streets beneath a canopy of green, you’ll sense a serenity, a quiet, a feeling of shelter from the day’s bustle and hurry-up. The homes are splendid, the lots spacious, the tropical landscaping lush and verdant.
The four-bedroom, 6,604-square-foot home at 1265 Little Harbour Lane sits on a cul de sac in this charming neighborhood, its beautiful angles shown to advantage by sunny yellow walls, crisp white trim, and graceful, barrel-tiled roof lines.
At the end of a wide, landscaped drive/auto courtyard, between the 4-bay garage wing and the master wing, is the home’s marble-columned entry.
The soaring marble foyer opens into the living room, with a wide view of the Indian River stretching to the distant shore seen through an array of expansive windows, including a beautiful Palladian-style bay flanked by French doors. With fine river views from virtually every room, and 205 feet of river frontage, this home occupies one of the most desirable locations in the luxury community.
The living room itself impresses with its “double height” hexagonal, vaulted ceiling, and one of the home’s signature features – exquisite wood trim that extends throughout the entire home, even to closets and laundry room.
The home’s architectural design is intriguing and appealing: numerous angles and unexpected room shapes make excellent, creative use of space and take full advantage of the plentiful natural light. Nowhere does this home sacrifice form for function, nor function for form, but presents a perfect balance.
The formal dining room connects the living room and home’s gourmet kitchen, which is loaded with top-of-the-line appliances and graced with a 3-sided, 2-level granite-topped island with seating, sinks and storage.
A bank of windows and glass doors that open onto the pool patio fill the kitchen with ambient light; and a built-in wall unit houses a gas fireplace with wood mantle, flat-screen TV hook-up and – wait for it – lots more storage. There’s also a splendid wood-burning fireplace, always a favorite gathering area. (Marshmallows, maybe?)
Entertaining here is a joy, with an easy flow within the open downstairs living spaces; everyone can mix and mingle – even those who draw the kitchen-duty straw. There’s also a handy powder room nearby and multiple doors to the outside living spaces.
On the opposite side of the living room is a charming music room (perfect for a piano or intimate seating area) that also accesses a patio.
The master suite is a private haven of rest, relaxation and renewal. Shut the rest of the world out and enjoy. The bedroom offers 11-foot ceilings, a gas fireplace and doors to the beautiful covered loggia. There is a private office featuring rich, dark millwork, wainscoting and a full-wall filing storage unit which the homeowner says is “the best thing that ever happened to me.”
The master bath is huge and gorgeous. With its wrap-around configuration, it has totally separate his-and-hers sides. There are cocoa-hued stone columns, miles and miles of cabinetry, and a private toilet room. There is a large, oval jacuzzi tub on a marble deck beneath a double window; a spacious glass shower; carpeted dressing area; vanity/make-up space, plantation shutters. And a trio of walk-in closets – one large, the other really, really large, and one which is currently employed as a sunny sewing room.
Upstairs is a wonderful loft-style space where teens, grandkids and young adult kids love to hang out. There are three large, carpeted en suite bedrooms, all with river views – two with built-in desks and tray ceilings; two with walk-in closets; and one with a Juliet balcony.
Graceful palms, plants and flowers, and an expanse of emerald grass inform the outdoor living space. The dock provides a front-row seat for watching dolphins play, birds nab snacks and the Florida sun set.
The sparkling pool and spa, separate covered outdoor dining area, and well-outfitted summer kitchen add more fun opportunities. There’s also a handy cabana bath.
Little Harbour is only a couple of miles south of Vero’s charming seaside village, with its shops, salons, pubs, resorts and restaurants. Also nearby is Riverside Park, home of Riverside Theatre (Equity) and the Vero Museum of Art, as well as a variety of events throughout the year.
Vital Statistics
- Address: 1265 Little Harbour Lane
- Neighborhood: Little Harbour
- Year built: 1991
- Lot size: 1.03 acres
- Home size: 6,604 square feet under air
- Bedrooms: 4
- Bathrooms: 4 full baths, 2 half-baths
- Additional features: 4-car garage; 5 A/C units; solar water heater/stand-by electric; irrigation sprinkler; underground propane tank for summer kitchen/ interior cooktop; alarm system; soaring ceilings; marble, stone/slate and hardwood floors; crown molding; French doors; high-end stainless steel appliances: covered loggia; pool/spa; summer kitchen w/Viking fridge/ ice maker, sink, Sedona gas grill, gas fireplace; cabana bath; deep-water access dock with lift, water and power
- Listing agency: Premier Estate Properties
- Listing agent: Cindy O’Dare, 772-713-5899 or 866-220-8184
- Listing price: $2,995,000

