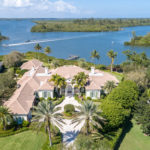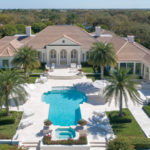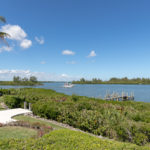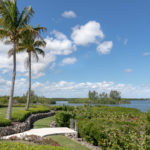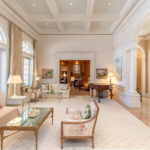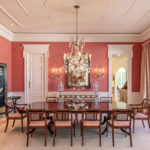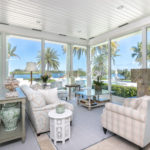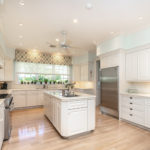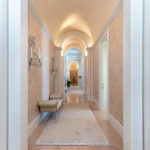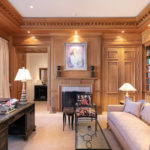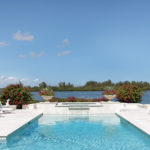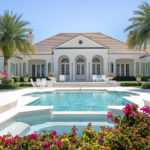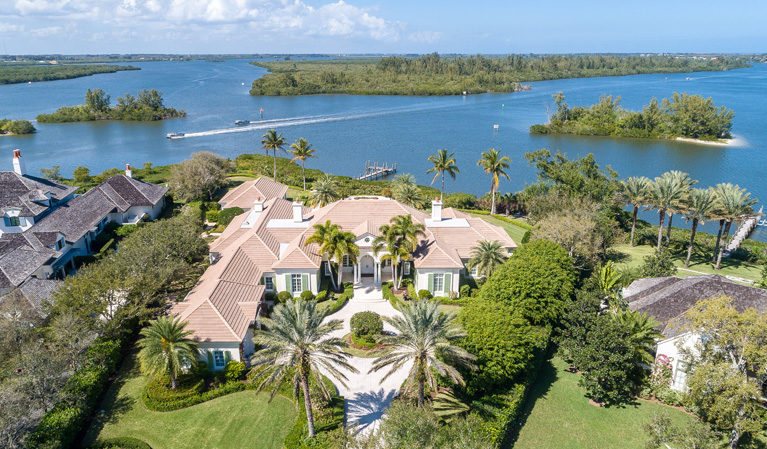
The elegant manor house at 201 Terrapin Point sits serenely on the enchanting Indian River at the northern end of Gem Island, embraced within what can accurately be described as its own 1.78-acre nature preserve. Birds skim across the sparkling water, searching its depths for a snack; dolphins roll and play just off the long dock, so close you could touch them.
It is clear, from the very first glimpse, this stately home is built to impress. You’ll approach past impeccably landscaped lawn and towering palms, into the parking courtyard. The doors to the 3-bay garage are frequently framed with deep raspberry bougainvillea, in appealing contrast to the exterior’s creamy walls, soft green shutters and pale peachy-hued tile roof.
Low curved stairs lead to the home’s impressive front entrance, which is recessed between front bedrooms to the north and south. Its three columned arches are mirrored in the arched French doors with starburst transoms.
Stretching between the north and south wings, the foyer gallery is graced with sand/gold-hued marble floors and a series of white-columned archways supporting the golden barrel ceiling. The lighting is soft and dramatic. The exquisite white millwork that begins here a grand architectural signature throughout the home. Just off the foyer, to the south, is a charming powder room.
From the foyer, you pass between columns to enter the living room with its lofty, coffered ceiling, and another wall of French doors and windows with starburst transoms that open onto the terrace, with its outdoor living area and views of the pool and the sparkling Indian River. Here, and throughout the interior living spaces, handsome white oak flooring enhances the home’s excellent flow.
North off the living room is another millwork stand-out, the fully-paneled, formal library/den/office, with built-in shelving, a hidden bar, an inviting fireplace and a bank of windows providing excellent ambient light.
South from the living room, the formal dining room impresses with its rich raspberry walls, a dynamic contrast to the white double crown molding, chair rail, wainscoting and pair of tall, elegant doors leading to the kitchen. A crystal chandelier extends from a medallion in a ceiling which is, itself, a work of art. A wall of French doors leads to the covered porch.
The kitchen has been called a “chef’s wonderland.” All the millwork, cabinets, and countertops are satiny white. The splashes and the island top are white tile. Cabinet and drawer space is bountiful and the expanse of wall between ceiling and cabinet tops is robin’s egg blue – precisely the right touch.
There is a lunch bar and the island houses a small, secondary sink. Stainless-steel appliances include a 6-burner range and a Sub-Zero fridge.
The kitchen’s piece de resistance is a gorgeous butler’s pantry/party staging area, with white tile countertop on four sides, a tall beverage cooler, a sink and miles of display-front glassware shelving. The splash here is another work of art: Italian tile painted with graceful grape vines all the way around, with a ceramic spread of glasses, grapes, bread, cheese and a few bottles of vino above the sink. Enchanting.
Off the other side of the kitchen is a “regular” pantry, which includes another Sub-Zero fridge, beverage cooler and a built-in desktop counter beneath a south window. Just past the butler’s pantry is a spacious laundry room.
Farther on is the VIP suite, which includes full bath and separate sitting room, with a broad bay window. Take a deep breath. Relax.
Past the pantry is a full bath and the entrance to a bright, spacious family room, with cozy fireplace and outdoor access, and a wonderful octagonal solarium, featuring floor-to-ceiling windows. Here you can decide to nap, daydream, read, enjoy the incomparable views, work on that New York Times crossword, make plans with your pals or have a cup of fragrant tea.
This solarium opens onto a magical garden gallery, then leads to a covered colonnade/loggia that fronts the large guest cottage – two spacious en suite bedrooms, one with a bay window view of the river, with a sitting room between the bedrooms that has two sets of French doors to the loggia.
The luxurious master suite occupies the home’s north side, a peaceful, private hide-away. The master bedroom is light, airy and wonderfully spacious. It offers French door access to the porch; a south window; and a beautiful bay to the west, one of the home’s perfect locations for enjoying the exquisite sunsets over the river. There are also separate his-and-hers custom walk-in closets and his-and-her bathrooms.
His bathroom is quite handsome, with pale, sandy gold walls; marble vanity top; tan, carved stone chair rail and mirror frame; and marble tile “wainscoting” throughout, including the elegant glass shower.
Hers is simply fabulous, in large part because it is in pink marble: Gorgeous pink, gold-veined marble tile, vanity top, soaking tub surround. There is a sumptuous glass shower, gold fixtures, soaring powder pink ceiling with crystal and gold chandelier, recessed lighting; a water closet with bidet.
From this divine retreat, you enter a sitting room in the home’s northeast corner, which receives light from two sides and can also be accessed from the foyer gallery vestibule.
This is the home you’ve dreamed of, kissed by tropical breezes, waiting for its next owners in a riverside paradise. It is indoor and outdoor island living at its finest, ready to serve and shelter family or open in welcome to parties and events of every kind and size.
While wonderfully secluded, Gem Island is located within the prestigious John’s Island country club community only minutes away from Vero’s charming island village, with its myriad shops, boutiques, restaurants, resorts and pubs. Riverside Theatre (Equity) and the Vero Beach Museum of Art are among nearby cultural opportunities.
Vital Statistics
- Address: 201 Terrapin Point in John’s island
- Neighborhood: Gem Island
- Year built: 2000 • Architect: Harry Howle
- Builder: Jones and Jones Construction: Concrete block/stucco
- Lot size: 1.78 acres
- Home size: 11,688 square feet living space; 8,891 square feet under air
- Bedrooms: 6 • Bathrooms: 8.5
- Additional features: Nearly 400 feet of Intracoastal Waterway frontage; dock; kayak access; pool with spa; deluxe cabana; stunning architectural features; soaring, custom ceilings; solarium; chef’s kitchen; 3-bay air-conditioned garage
- Listing agency: John’s Island Real Estate
- Listing agents: Bob Gibb and Kristen Yoshitani, 772-231-0900
- Listing price: $8.9 million

