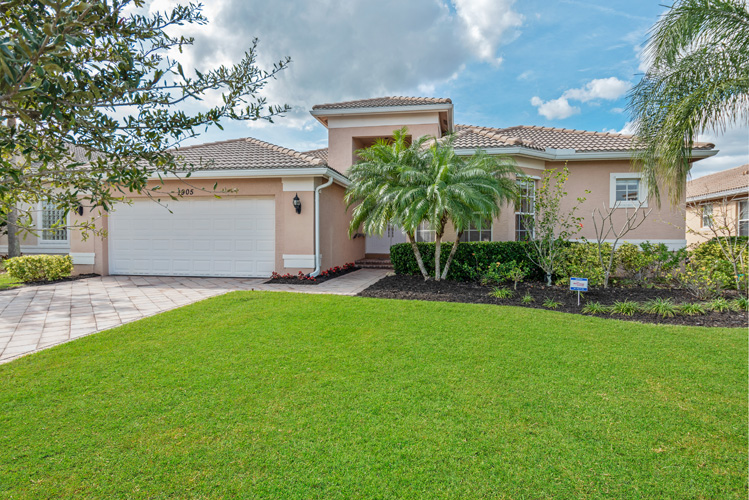A home in the gated Falcon Trace community was among the first built in the subdivision, securing a prime view of the lake, where a beautiful fountain springs to life mid-morning, reaching a crescendo when lit at night and abruptly exiting the watery stage at 10 p.m.
“The fountain is my favorite thing about this house. I take a nap in the afternoon and fall asleep to the sound of the burbling water. At night it’s beautiful,” said homeowner Karen Walters, her husband Scott nodding in agreement.
The 3-bedroom, 2.5-bath, 2,245-square-foot house, at 1905 Spotted Owl Dr. SW, sits on a large lot, somewhat elevated. It has tan-colored barrel roof tiles, but shades of burnt umber, red and green also dot the surrounding vista of Mediterranean-style homes that ring the lake.
The home’s entrance, a square tower, is recessed, the two-car garage jutting forward, large square pavers laid on the diagonal giving a formal presentation that is mirrored inside.
The ceiling soars to 14 feet, a pewter chandelier hanging in the shaft of light beaming from the transom window above heavy wooden doors. The foyer is raised, with two steps leading down to the living room, a tray ceiling drawing the eye above.
The large porcelain tile in the entryway is laid on the diagonal, a circular marble insert gracing the foyer. Arched doorways and openings, columns and thick floor molding, as well as the knock-down finish on the walls carry the Mediterranean style inside.
The split floor plan has two guest bedrooms at the front of the house, one distinguished by a lovely bay window, the other by a bigger closet, both having pocket doors letting onto a shared full bathroom. A half-bath at the entrance of the bedroom wing serves visitors.
The dining room, with an arched and columned entryway, has a glass-block window, the refracted passage of light reverberating in the crystal wall sconces and chandelier.
The kitchen, informal eating area and family room are interconnected, with large windows and sliding glass doors that open onto the lanai, perfect for indoor-outdoor living, and enjoying the lake and fountain view.
The alabaster chandelier in the “café” gives a golden glow to the room and the molten granite counters add more warmth. The tumbled-marble backsplash rings the room. Almond-colored raised-panel wooden kitchen cabinets above are topped with crown molding. The stainless-steel appliances go with the brushed-nickel pulls.
The master suite has a wooden floor with a walnut finish, a tray ceiling, and sliding glass doors that take up most of one wall, opening onto the lanai.
Her walk-in closet is magnificent – “You could live in here,” Karen said – his is not bad, either.
The bathroom has another glass-block window above a Jacuzzi bath with a bench. A frameless-glass barn-door shower was just re-tiled in palatial marble. A rain shower, adjustable hand-held shower head, as well as the marble bench will spoil singers and lollygaggers.
A large part of living in Falcon Trace is the social life, people collecting for fun and games at the clubhouse, Berkshire Hathaway Home Services listing agent Michelle Clarke said.
“The pool is Olympic-sized,” Karen said, with a kiddie pool and tot lot. The dining room has catering facilities. Friends meet to play bingo, cards, mahjong and bunco. There are also tennis, basketball and pickleball courts, as well as volleyball on sand.
“There are young and old people alike in Falcon Trace,” Karen said. “It’s mixed, which I like.”
The $160-a-month homeowners’ association fee covers clubhouse, pool and courts, as well as the security system at the house and front gate. Maintenance of the common grounds is also included.
Shopping and restaurants are a stone’s throw away on Oslo Road.
Anyone who wants to see the house will have a good opportunity when Clarke holds an open house from 1 p.m. to 3 p.m., Sunday, Feb. 17.
Vital Statistics
- Address: 1905 Spotted Owl Dr. SW
- Neighborhood: Falcon Trace • Lot size: 69’ by 170’, .27 acres
- Construction: Stucco over block • Year built: 2006
- Size: 2,245 square feet under air
- Bedrooms: 3 • Bathrooms: 2.5
- Additional features: Two-car garage with work bench and storage, laundry room, chandeliers, wall sconces, large screened lanai overlooking lake, tray ceilings, granite counters, porcelain tile, marble tile, 10-foot to 14-foot ceilings, bay windows, picture windows, barrel-tile roof, club house with Olympic-size and courts
- Listing price: $324,900

