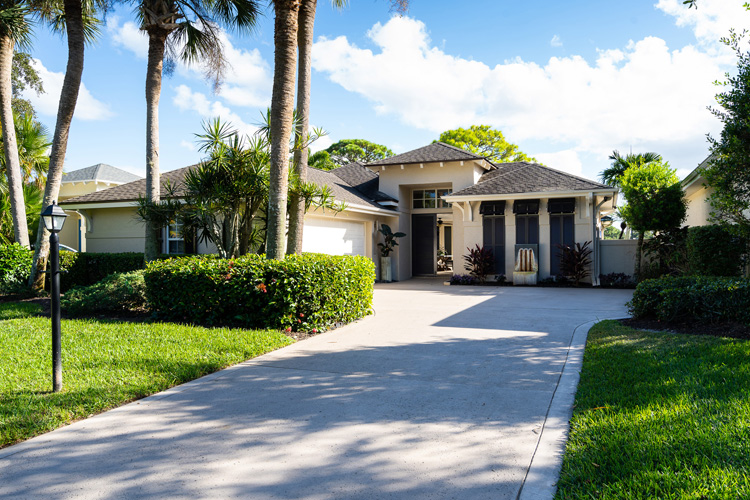Husband and wife Stan Lineberger and Mags DeBoer are selling their house at 773 Hampton Woods Lane SW, but are staying in Indian River Club, which will be either good or bad news for Lineberger’s golf competitors, depending on whether they like a challenge or not. Lineberger won the Men’s Club Championship in 2014.
DeBoer likes to golf, too, but said, unlike Lineberger, she just plays for fun. “We’re selling our home because our space needs have changed, but we’ll never leave Indian River Club. This is a very special place.”
Indian River Club is among the first golf communities to be awarded the Audubon Signature Sanctuary designation, using sustainable resources and preserving habitat for wildlife. The couple’s home overlooks the first hole, surrounded by marsh, with the ninth green beyond.
“You can’t go in the marsh, even to retrieve a ball. It is part of the preserve,” Berkshire Hathaway Home Services listing agent Peggy Hewett said.
The club’s ecological approach gives variety and beauty to the course. There are lovely swells and hollows, the manicured greens and sand traps contrasting with tree hammocks and marsh grasses that redefine “golf course view,” raising it to a new level. Birds and other wildlife proliferate. On a recent visit, two lanky sandhill cranes calmly preened and returned level stares, a common sight, according deBoer.
The couple renovated the 1997 house after they bought it, “thinking we would never leave here,” deBoer said, putting a lot of love and attention into various projects.
The home is a coveted courtyard design, the entrance leading to a screened pool area. Two fountains burble in the courtyard and the whole house can be opened to the outside.
“We fell in love with the courtyard, indoor-outdoor living,” deBoer said. “It makes the house a lot bigger. We’ve had almost the whole neighborhood here for our seasonal parties.”
The windows and sliding glass doors were redone in tinted high-impact glass and easy roll-down Nautilus hurricane shutters, “so we could lock and leave quickly,” deBoer said. Bermuda and colonial shutters were also installed, giving depth and definition to the “eyes” of the house.
The flooring was replaced with taupe-colored, wood-look vinyl planking. Handsome and highly durable, it sets a neutral stage for a modern or transitional aesthetic. Higher baseboards were also installed, complementing the crown molding.
Off the courtyard is the cabana, a comfortable suite “that relatives fight over because it’s private and holds a king-size bed,” deBoer said. The cabana bathroom was remodeled, the vanity a standout, white high-lacquer paint on wooden cabinets with long brushed-aluminum pulls below, contrasted with a matte black granite counter above. The white porcelain rectangular sink hangs below, the under-mount giving it a modernist edge. Two windows flood the bathroom with light, while a third window brightens the walk-in closet.
The kitchen was replaced from the studs out. “This is my dream kitchen,” deBoer said. “I picked everything out and designed it.” The quartz counters glisten like Aladdin’s cave. The cabinets are custom fitted to the space, about 5 feet high to maximize functionality and storage. A stone and tile backsplash rings the space, adding drama. The Viking refrigerator in brushed stainless steel is built-in, “which really increased the work space,” deBoer said.
An open living and dining room space lets onto a screened-in porch that is sure to expand the cocktail and hors d’oeuvre hour.
A split floor plan, with the master suite and the guest bedroom on opposite sides of the house, makes all three en suite bedrooms private.
The master suite has a view of the pool and golf course. The bedroom is large, with a sitting area. The original his-and-her bathrooms were ripped out to become one bathroom and two big walk-in closets, both with elaborate built-in storage. Her closet includes jewelry drawers.
The bathroom is a like a spa. The frameless-glass shower is a steam room, with aroma therapy and music piped in. “This is my go-to spot to de-stress and to treat allergies,” deBoer said. Sit on the marble bench and massage your feet across the pebble floor. Contemplate the bas-relief limestone panel carved to emulate a river flowing.
The honed marble floor glows, but isn’t slippery, its white opalescence contrasting nicely with the matte gray slate counter and zinc mirrors above.
The practical end of the house is near the street and includes a laundry room and oversize garage big enough to accommodate two cars, golf cart, work bench and lots of closed-cabinet storage.
The community club house and driving range are a stone’s throw away.
Vital Statistics
- Neighborhood: Indian River Club
- Year built: 1997
- Lot size: 57 feet by 166 feet, .20 acres
- Home size: 2,160 square feet under air
- Construction: Concrete block with stucco
- Bedrooms: 3
- Bathrooms: 3
- Additional features: Remodeled courtyard home, quartz counters, custom kitchen cabinets, Viking and GE Profile appliances, curvy pool, screened courtyard, screened golf porch, impact-resistant and tinted windows and sliding-glass doors, Nautilus rolling hurricane shutters, inset lighting, Bermuda shutters, plantation shutters, colonial shutters
- Listing agency: Berkshire Hathaway Home Services
- Listing agent: Peggy Hewett, 772-321-4282
- Listing price: $439,000

